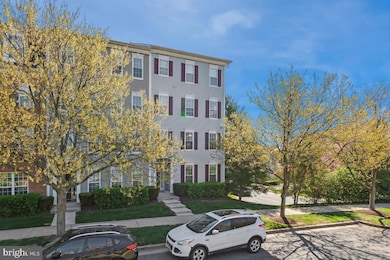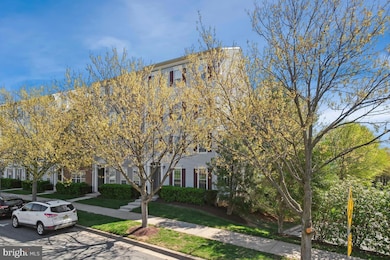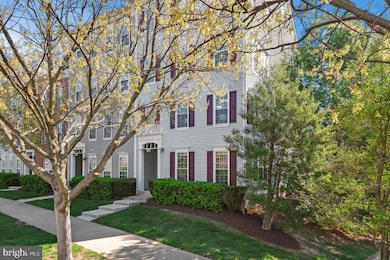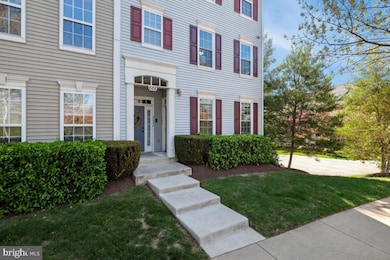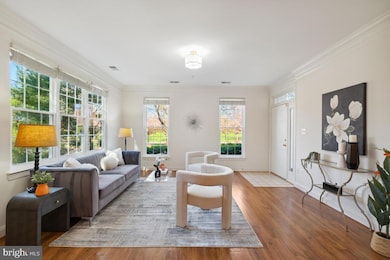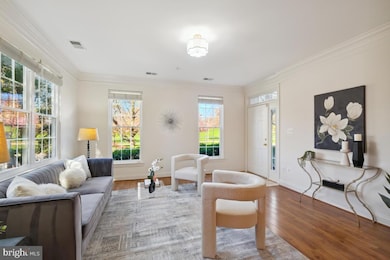
688 Orchard Ridge Dr Unit 100 Gaithersburg, MD 20878
Kentlands NeighborhoodHighlights
- Fitness Center
- Open Floorplan
- Clubhouse
- Diamond Elementary School Rated A
- Colonial Architecture
- 4-minute walk to Discovery Park
About This Home
As of May 2025Move-In Ready End-Unit Townhome in Quince Orchard Park! Step into this freshly painted, newly carpeted end-unit townhouse and fall in love at first sight! Perfectly situated in the highly sought-after Quince Orchard Park, this beautifully maintained 3-bedroom, 2-bath home offers 1,759 square feet of bright, inviting living space that blends modern comfort with timeless charm.The main level welcomes you with an open-concept layout, ideal for entertaining or simply relaxing in style. Step out onto your private balcony—perfect for morning coffee or unwinding after a long day.Upstairs, a rare upper-level family room provides flexible space for a media area, home office, or cozy reading nook. The spacious owner’s suite is a true retreat, featuring a large walk-in closet, spa-inspired bath, and a generously sized bedroom where relaxation comes easy.The home also includes a well-equipped kitchen with modern appliances, a full-size washer and dryer, and bathrooms that are clean, bright, and move-in ready.Outside your door, enjoy the vibrant lifestyle of Quince Orchard Park with resort-style amenities: a sparkling in-ground pool, basketball courts, scenic trails, playground, and a clubhouse with a party room.Location-wise, it doesn't get better—you're just a short walk to shops and restaurants in the Kentlands, with grocery stores, coffee spots, and more at your fingertips. Commuting is also a breeze, thanks to easy access to major routes. Attached garage, street parking, and a low-maintenance lifestyle (thanks to the HOA covering lawn care, snow removal, and exterior maintenance) make this a truly turn-key opportunity. This home offers the space, style, and location you've been waiting for. Schedule your private tour today before it's gone!
Townhouse Details
Home Type
- Townhome
Est. Annual Taxes
- $5,246
Year Built
- Built in 2002
HOA Fees
Parking
- 1 Car Attached Garage
- Rear-Facing Garage
- On-Street Parking
Home Design
- Colonial Architecture
- Vinyl Siding
- Concrete Perimeter Foundation
Interior Spaces
- 1,759 Sq Ft Home
- Property has 2 Levels
- Open Floorplan
- Combination Kitchen and Dining Room
Kitchen
- Built-In Range
- Dishwasher
- Disposal
Bedrooms and Bathrooms
- 3 Bedrooms
- 2 Full Bathrooms
Laundry
- Dryer
- Washer
Utilities
- Forced Air Heating and Cooling System
- Natural Gas Water Heater
Additional Features
- Exterior Lighting
- Property is in excellent condition
Listing and Financial Details
- Assessor Parcel Number 160903382955
Community Details
Overview
- Association fees include common area maintenance, insurance, management, pool(s), reserve funds, snow removal, trash
- $60 Other Monthly Fees
- The Management Group Associates HOA
- Quince Orchard Park Codm Community
- Quince Orchard Park Subdivision
Amenities
- Clubhouse
- Party Room
Recreation
- Community Basketball Court
- Community Playground
- Fitness Center
- Community Pool
- Jogging Path
- Bike Trail
Pet Policy
- Pets Allowed
Ownership History
Purchase Details
Home Financials for this Owner
Home Financials are based on the most recent Mortgage that was taken out on this home.Purchase Details
Home Financials for this Owner
Home Financials are based on the most recent Mortgage that was taken out on this home.Purchase Details
Home Financials for this Owner
Home Financials are based on the most recent Mortgage that was taken out on this home.Purchase Details
Purchase Details
Purchase Details
Purchase Details
Similar Homes in Gaithersburg, MD
Home Values in the Area
Average Home Value in this Area
Purchase History
| Date | Type | Sale Price | Title Company |
|---|---|---|---|
| Deed | $465,000 | Fidelity National Title | |
| Deed | $465,000 | Fidelity National Title | |
| Deed | $355,000 | First American Title Ins Co | |
| Deed | $297,000 | None Available | |
| Deed | $419,000 | -- | |
| Deed | $419,000 | -- | |
| Deed | $419,000 | -- | |
| Deed | $419,000 | -- | |
| Deed | $280,000 | -- | |
| Deed | $234,330 | -- |
Mortgage History
| Date | Status | Loan Amount | Loan Type |
|---|---|---|---|
| Previous Owner | $337,250 | Adjustable Rate Mortgage/ARM | |
| Previous Owner | $222,750 | New Conventional | |
| Previous Owner | $62,000 | Credit Line Revolving | |
| Previous Owner | $100,000 | Credit Line Revolving |
Property History
| Date | Event | Price | Change | Sq Ft Price |
|---|---|---|---|---|
| 05/13/2025 05/13/25 | Sold | $465,000 | -2.1% | $264 / Sq Ft |
| 04/29/2025 04/29/25 | Pending | -- | -- | -- |
| 04/22/2025 04/22/25 | For Sale | $475,000 | +33.8% | $270 / Sq Ft |
| 08/18/2014 08/18/14 | Sold | $355,000 | -1.4% | $202 / Sq Ft |
| 07/11/2014 07/11/14 | Pending | -- | -- | -- |
| 06/16/2014 06/16/14 | Price Changed | $359,900 | -1.4% | $205 / Sq Ft |
| 04/28/2014 04/28/14 | For Sale | $365,000 | +22.9% | $208 / Sq Ft |
| 01/30/2012 01/30/12 | Sold | $297,000 | -1.0% | $169 / Sq Ft |
| 09/16/2011 09/16/11 | Pending | -- | -- | -- |
| 09/06/2011 09/06/11 | For Sale | $299,900 | -- | $170 / Sq Ft |
Tax History Compared to Growth
Tax History
| Year | Tax Paid | Tax Assessment Tax Assessment Total Assessment is a certain percentage of the fair market value that is determined by local assessors to be the total taxable value of land and additions on the property. | Land | Improvement |
|---|---|---|---|---|
| 2025 | $5,246 | $415,000 | -- | -- |
| 2024 | $5,246 | $385,000 | $0 | $0 |
| 2023 | $4,131 | $355,000 | $106,500 | $248,500 |
| 2022 | $4,367 | $346,667 | $0 | $0 |
| 2021 | $3,825 | $338,333 | $0 | $0 |
| 2020 | $7,396 | $330,000 | $99,000 | $231,000 |
| 2019 | $3,679 | $330,000 | $99,000 | $231,000 |
| 2018 | $3,686 | $330,000 | $99,000 | $231,000 |
| 2017 | $3,767 | $340,000 | $0 | $0 |
| 2016 | $3,764 | $326,667 | $0 | $0 |
| 2015 | $3,764 | $313,333 | $0 | $0 |
| 2014 | $3,764 | $300,000 | $0 | $0 |
Agents Affiliated with this Home
-
Elaine Koch

Seller's Agent in 2025
Elaine Koch
Long & Foster
(301) 840-7320
82 in this area
246 Total Sales
-
Nader Bagheri

Buyer's Agent in 2025
Nader Bagheri
Weichert Corporate
(240) 620-8680
8 in this area
172 Total Sales
-
Kathryn King

Seller's Agent in 2014
Kathryn King
Weichert Corporate
(703) 966-7573
37 Total Sales
-
G
Seller's Agent in 2012
Ginny Michaels
RE/MAX
-
L
Buyer's Agent in 2012
Lisa Williams
Senate Real Estate Services LLC
Map
Source: Bright MLS
MLS Number: MDMC2172896
APN: 09-03382955
- 680 Orchard Ridge Dr Unit 100
- 604 Highland Ridge Ave Unit 100
- 568 Orchard Ridge Dr Unit 200
- 310 Tannery Dr
- 142 Swanton Ln
- 944 Orchard Ridge Dr Unit 200
- 75 Swanton Mews Unit 200
- 211 Winter Walk Dr
- 120 Chevy Chase St Unit 405
- 110 Chevy Chase St Unit 301
- 110 Chevy Chase St
- 730 Main St Unit A
- 11 Fenceline Dr
- 634 Gatestone St
- 32 Fenceline Dr
- 719b Main St Unit 719-B
- 301 B Cross Green St Unit 301-B
- 3 Apex Ct
- 625 Main St Unit B
- 310 High Gables Dr Unit 402

