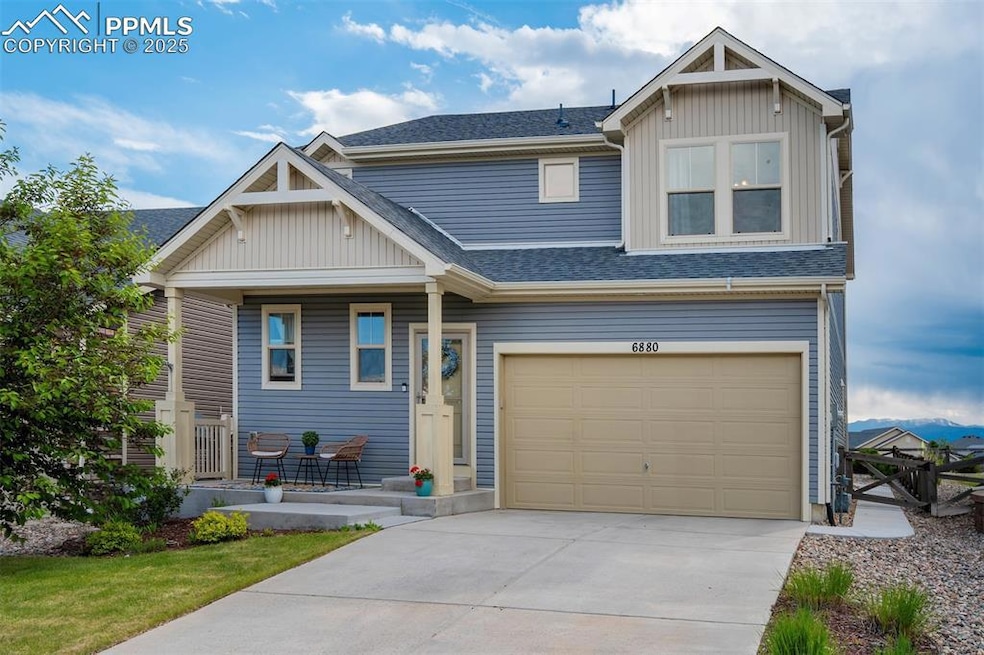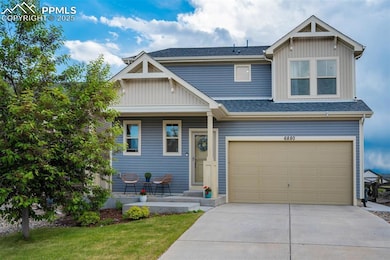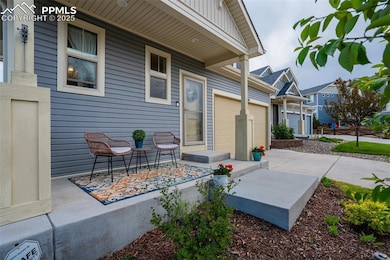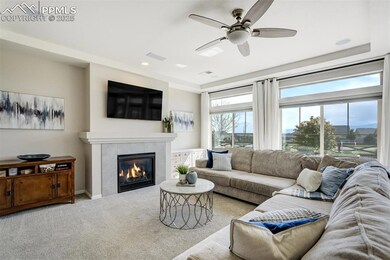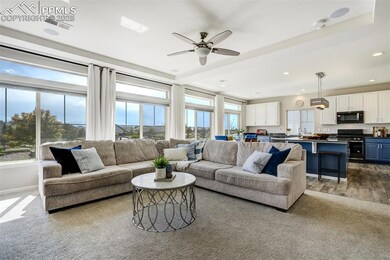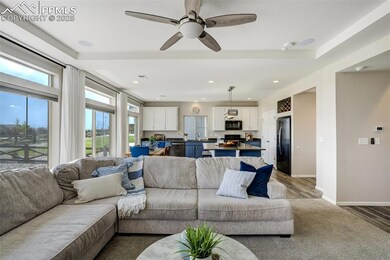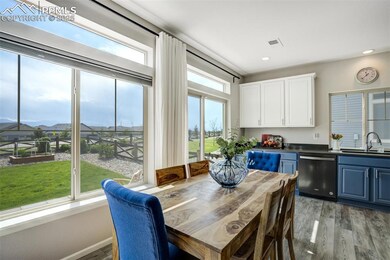
6880 Backcountry Loop Colorado Springs, CO 80927
Banning Lewis Ranch NeighborhoodEstimated payment $3,520/month
Highlights
- Views of Pikes Peak
- Clubhouse
- Great Room
- Fitness Center
- Property is near a park
- Community Pool
About This Home
Come see this **immaculate and beautifully maintained home located across the street from a park! **featuring 3 bedrooms, 3 bathrooms, and a 2-car garage. The spacious open-concept main level is filled with **natural light**, **luxury vinyl wood flooring**, and **high ceilings**, creating an inviting space for gatherings and everyday living. The family room, dining/flex area, and eat-in kitchen flow seamlessly together. The kitchen boasts an **enormous island with additional seating**, **quartz countertops**, **black stainless appliances**, **walk-in pantry**, and **lower cabinet pullouts**—a chef’s dream! Large windows throughout showcase **stunning Pikes Peak and Front Range views**. The cozy family room features plush carpeting and a gas fireplace. Upstairs, the **expansive primary suite** offers more incredible mountain views, a generous **walk-in closet**, and a **4-piece ensuite** with double sinks. A versatile flex room upstairs can serve as a second living space, media room, or office. You'll also find two additional spacious bedrooms, a full bath, and a large laundry room. The **fully landscaped lot** includes two **raised garden beds**, perfect for gardening enthusiasts. This home is move-in ready and offers breathtaking mountain views in a serene setting!
Last Listed By
The Cutting Edge Brokerage Phone: 719-999-5067 Listed on: 05/29/2025

Home Details
Home Type
- Single Family
Est. Annual Taxes
- $4,156
Year Built
- Built in 2018
Lot Details
- 5,192 Sq Ft Lot
- Back Yard Fenced
- Landscaped
- Level Lot
HOA Fees
- $86 Monthly HOA Fees
Parking
- 2 Car Attached Garage
- Garage Door Opener
- Driveway
Property Views
- Pikes Peak
- Mountain
Home Design
- Shingle Roof
- Aluminum Siding
Interior Spaces
- 2,278 Sq Ft Home
- 2-Story Property
- Ceiling height of 9 feet or more
- Gas Fireplace
- Six Panel Doors
- Great Room
- Crawl Space
Kitchen
- Self-Cleaning Oven
- Plumbed For Gas In Kitchen
- Range Hood
- Microwave
- Dishwasher
- Disposal
Flooring
- Carpet
- Luxury Vinyl Tile
Bedrooms and Bathrooms
- 3 Bedrooms
Laundry
- Laundry on upper level
- Dryer
- Washer
Location
- Property is near a park
- Property near a hospital
- Property is near schools
Schools
- Inspiration View Elementary School
- Skyview Middle School
- Vista Ridge High School
Utilities
- Forced Air Heating and Cooling System
- 220 Volts in Kitchen
Additional Features
- Ramped or Level from Garage
- Concrete Porch or Patio
Community Details
Overview
- Association fees include covenant enforcement, management
Amenities
- Clubhouse
- Community Center
Recreation
- Tennis Courts
- Community Playground
- Fitness Center
- Community Pool
- Park
- Dog Park
- Hiking Trails
- Trails
Map
Home Values in the Area
Average Home Value in this Area
Tax History
| Year | Tax Paid | Tax Assessment Tax Assessment Total Assessment is a certain percentage of the fair market value that is determined by local assessors to be the total taxable value of land and additions on the property. | Land | Improvement |
|---|---|---|---|---|
| 2024 | $4,050 | $33,730 | $6,430 | $27,300 |
| 2023 | $4,050 | $33,730 | $6,430 | $27,300 |
| 2022 | $3,197 | $25,300 | $5,560 | $19,740 |
| 2021 | $3,276 | $26,030 | $5,720 | $20,310 |
| 2020 | $3,189 | $25,190 | $5,080 | $20,110 |
| 2019 | $3,172 | $25,190 | $5,080 | $20,110 |
| 2018 | $311 | $4,350 | $4,350 | $0 |
Property History
| Date | Event | Price | Change | Sq Ft Price |
|---|---|---|---|---|
| 05/29/2025 05/29/25 | For Sale | $550,000 | +7.8% | $241 / Sq Ft |
| 07/29/2022 07/29/22 | Off Market | $510,000 | -- | -- |
| 07/21/2022 07/21/22 | Sold | $510,000 | 0.0% | $224 / Sq Ft |
| 06/16/2022 06/16/22 | Pending | -- | -- | -- |
| 06/08/2022 06/08/22 | For Sale | $510,000 | -- | $224 / Sq Ft |
Purchase History
| Date | Type | Sale Price | Title Company |
|---|---|---|---|
| Warranty Deed | $510,000 | New Title Company Name | |
| Interfamily Deed Transfer | -- | Fidelity National Title | |
| Warranty Deed | $326,481 | Assured Title |
Mortgage History
| Date | Status | Loan Amount | Loan Type |
|---|---|---|---|
| Open | $465,426 | VA | |
| Previous Owner | $333,800 | New Conventional | |
| Previous Owner | $316,686 | New Conventional | |
| Previous Owner | $15,834 | Stand Alone Second |
Similar Homes in Colorado Springs, CO
Source: Pikes Peak REALTOR® Services
MLS Number: 8164387
APN: 53103-11-003
- 6484 Golden Briar Ln
- 6970 Sedgerock Ln
- 6742 Windbrook Ct
- 6898 Sedgerock Ln
- 6803 Backcountry Loop
- 6665 Shadow Star Dr
- 6790 Backcountry Loop
- 6689 Shadow Star Dr
- 6562 Golden Briar Ln
- 6717 Golden Briar Ln
- 6555 Golden Briar Ln
- 6693 Golden Briar Ln
- 6712 Golden Briar Ln
- 9642 Timberlake Loop
- 9318 Timberlake Loop
- 6774 Thicket Pass Ln
- 6962 Fauna Glen Dr
- 6646 Golden Briar Ln
- 6730 Backcountry Loop
- 6054 John Muir Trail
