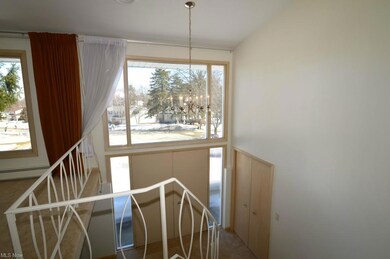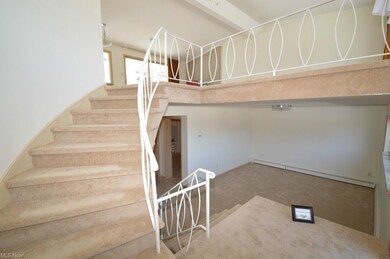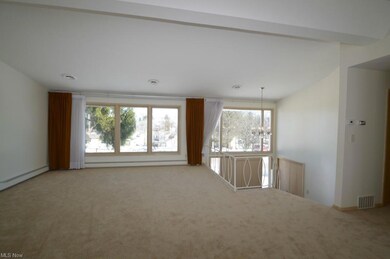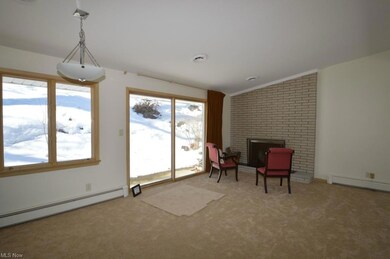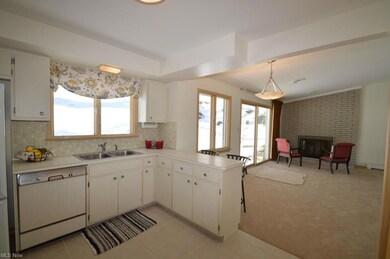
6880 Bryant Ln Seven Hills, OH 44131
Estimated Value: $304,000 - $408,000
Highlights
- View of Trees or Woods
- 1 Fireplace
- Cul-De-Sac
- Wooded Lot
- Community Pool
- 2 Car Attached Garage
About This Home
As of May 2015Enjoy the panoramic setting of this Beautiful 4 bedroom 3 FULL Bath ALL BRICK California Ranch nestled on a CUL-DE-SAC WOODED lot. Your new home has an OPEN floor plan with Large Windows with plenty of natural Light! Dramatic Entry Way! Enjoy holidays & family time in your large vaulted Great Room w/wood burning fireplace & large picture window. Your Great Room opens to your Eating Area & Kitchen w/new floor including ALL APPLIANCES. Master bedroom has attached full bath as well as another full bath for the other bedrooms. Main level also has laundry area. The lower level is light and airy with the same atmosphere as the main floor providing endless possibilities. Enjoy watching your favorite game/movie in your Family/Recreation Room. 4th Bedroom/Office would be perfect as teen or in-law suite with 3rd Full UPDATED Bath. Sliding doors open from Great Room to your patio where you can entertain & enjoy the private wooded setting. Don’t miss the ATTACHED STORAGE SHED w/extensive storage space. BONUS-Enjoy your Neighborhood POOL. Your new home has extensive UPDATES : NEWER Driveway/Front & Back Walkways * NEW Carpet * Fresh Paint * NEW Tile Flooring. Located close to Seven Hills Recreation Center*Highways*Restaurants*Shopping
Home Details
Home Type
- Single Family
Year Built
- Built in 1966
Lot Details
- 0.42 Acre Lot
- Lot Dimensions are 116 x 160
- Cul-De-Sac
- Wooded Lot
HOA Fees
- $27 Monthly HOA Fees
Home Design
- Brick Exterior Construction
- Asphalt Roof
Interior Spaces
- 2,598 Sq Ft Home
- 2-Story Property
- 1 Fireplace
- Views of Woods
- Partially Finished Basement
- Basement Fills Entire Space Under The House
Kitchen
- Range
- Dishwasher
Bedrooms and Bathrooms
- 4 Bedrooms
Laundry
- Dryer
- Washer
Parking
- 2 Car Attached Garage
- Garage Drain
- Garage Door Opener
Utilities
- Central Air
- Baseboard Heating
- Heating System Uses Gas
Listing and Financial Details
- Assessor Parcel Number 551-33-063
Community Details
Overview
- Association fees include recreation
- Bramblewood Estates Community
Recreation
- Community Pool
Ownership History
Purchase Details
Home Financials for this Owner
Home Financials are based on the most recent Mortgage that was taken out on this home.Purchase Details
Purchase Details
Similar Homes in the area
Home Values in the Area
Average Home Value in this Area
Purchase History
| Date | Buyer | Sale Price | Title Company |
|---|---|---|---|
| Radicsne Szilvia | $168,000 | Barristers Title Agency | |
| Burks Eugene | -- | None Available | |
| Burke Mary A | -- | -- |
Mortgage History
| Date | Status | Borrower | Loan Amount |
|---|---|---|---|
| Open | Radics Gabor | $48,006 | |
| Open | Radicsne Szilvia | $164,936 |
Property History
| Date | Event | Price | Change | Sq Ft Price |
|---|---|---|---|---|
| 05/08/2015 05/08/15 | Sold | $168,000 | -3.9% | $65 / Sq Ft |
| 04/23/2015 04/23/15 | Pending | -- | -- | -- |
| 03/12/2015 03/12/15 | For Sale | $174,900 | -- | $67 / Sq Ft |
Tax History Compared to Growth
Tax History
| Year | Tax Paid | Tax Assessment Tax Assessment Total Assessment is a certain percentage of the fair market value that is determined by local assessors to be the total taxable value of land and additions on the property. | Land | Improvement |
|---|---|---|---|---|
| 2024 | $5,308 | $89,215 | $21,105 | $68,110 |
| 2023 | $5,016 | $72,110 | $19,500 | $52,610 |
| 2022 | $4,987 | $72,100 | $19,500 | $52,610 |
| 2021 | $5,140 | $72,100 | $19,500 | $52,610 |
| 2020 | $4,988 | $62,160 | $16,800 | $45,360 |
| 2019 | $4,859 | $177,600 | $48,000 | $129,600 |
| 2018 | $4,722 | $62,160 | $16,800 | $45,360 |
| 2017 | $4,847 | $57,440 | $13,760 | $43,680 |
| 2016 | $4,723 | $57,440 | $13,760 | $43,680 |
| 2015 | -- | $57,440 | $13,760 | $43,680 |
| 2014 | -- | $55,760 | $13,370 | $42,390 |
Agents Affiliated with this Home
-
Suzanne Lambert

Seller's Agent in 2015
Suzanne Lambert
Howard Hanna
(440) 364-4545
16 in this area
494 Total Sales
Map
Source: MLS Now
MLS Number: 3690648
APN: 551-33-063
- 6862 Glenella Dr
- 2600 Greenlawn Dr
- 1390 Parkview Dr
- 718 Starlight Dr
- 4610 Chestnut Rd
- 0 Hillside Rd
- 7178 Hawthorn Trace
- 7214 Hawthorne Trace
- 6453 Poplar Dr
- 6363 Bonroi Dr
- 6372 Tanglewood Ln
- 6313 Gale Dr
- 0 Acorn Dr Unit 5023848
- 3187 Jasmine Dr
- 1071 Gettysburg Dr
- 7480 Ludwin Dr
- 6247 Carlyle Dr
- 196 E Ridgewood Dr
- 1530 Sherman Dr
- 0 Daisy Blvd
- 6880 Bryant Ln
- 6861 Drexel Dr
- 6871 Drexel Dr
- 6870 Bryant Ln
- 6851 Drexel Dr
- 6890 Bryant Ln
- 6873 Bryant Ln
- 6860 Bryant Ln
- 6881 Drexel Dr
- 6841 Drexel Dr
- 6863 Bryant Ln
- 6850 Bryant Ln
- 6853 Bryant Ln
- 6860 Drexel Dr
- 6891 Drexel Dr
- 6880 Drexel Dr
- 6831 Drexel Dr
- 6840 Bryant Ln
- 6840 Drexel Dr
- 6852 Glenella Dr

