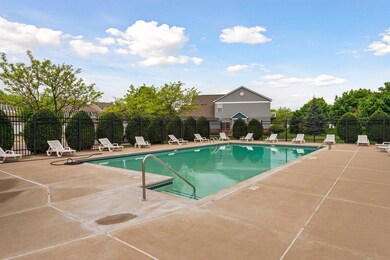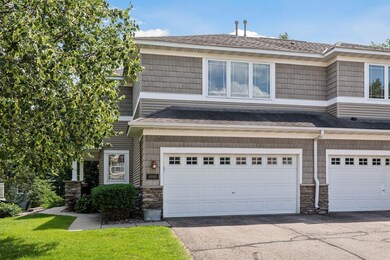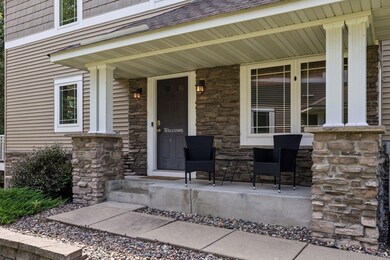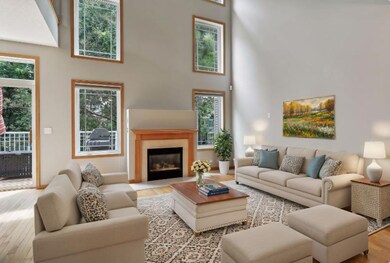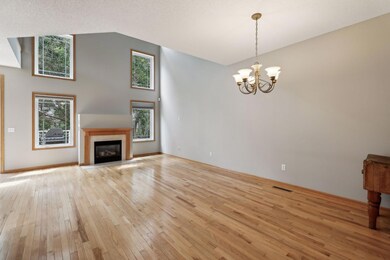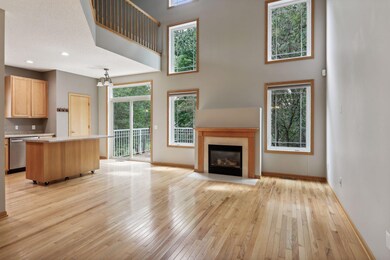
6880 Folkestone Rd Saint Paul, MN 55124
Galaxie Commons NeighborhoodHighlights
- In Ground Pool
- Deck
- Home Office
- Cedar Park Elementary STEM School Rated A-
- Loft
- Stainless Steel Appliances
About This Home
As of September 2024End-unit townhome with association private pool! The open-concept main level features a bright and airy living room with a cozy gas fireplace and large windows that fill the space with natural light. The kitchen is perfect for entertaining with its seamless flow to the dining area and private deck. Upstairs, you will find the primary bedroom with double closets and a private en-suite bath, a spacious second bedroom, loft, laundry room, and full bathroom. The lower level offers a family room and third bedroom that adds flexibility to the floor plan, with convenient walkout access to the backyard. Step outside to your outdoor spaces, ideal for relaxing and enjoying the serene surroundings. The two-car garage provides ample storage and parking space. Located in a desirable neighborhood, this townhome is close to shopping, dining, and recreational trails. Don’t miss the opportunity to make this beautiful home yours!
Townhouse Details
Home Type
- Townhome
Est. Annual Taxes
- $3,926
Year Built
- Built in 2003
Lot Details
- 2,744 Sq Ft Lot
- Lot Dimensions are 36x77
HOA Fees
- $325 Monthly HOA Fees
Parking
- 2 Car Attached Garage
- Garage Door Opener
Interior Spaces
- 2-Story Property
- Family Room with Fireplace
- Living Room with Fireplace
- Dining Room
- Home Office
- Loft
Kitchen
- Range<<rangeHoodToken>>
- <<microwave>>
- Dishwasher
- Stainless Steel Appliances
- Disposal
- The kitchen features windows
Bedrooms and Bathrooms
- 3 Bedrooms
Laundry
- Dryer
- Washer
Finished Basement
- Walk-Out Basement
- Sump Pump
- Drain
Outdoor Features
- In Ground Pool
- Deck
Utilities
- Forced Air Heating and Cooling System
Listing and Financial Details
- Assessor Parcel Number 013215001142
Community Details
Overview
- Association fees include maintenance structure, hazard insurance, lawn care, ground maintenance, trash, shared amenities, snow removal
- Community Association Group Association, Phone Number (651) 882-0400
- Hawthorne Subdivision
Recreation
- Community Pool
Ownership History
Purchase Details
Home Financials for this Owner
Home Financials are based on the most recent Mortgage that was taken out on this home.Purchase Details
Home Financials for this Owner
Home Financials are based on the most recent Mortgage that was taken out on this home.Purchase Details
Home Financials for this Owner
Home Financials are based on the most recent Mortgage that was taken out on this home.Purchase Details
Similar Homes in Saint Paul, MN
Home Values in the Area
Average Home Value in this Area
Purchase History
| Date | Type | Sale Price | Title Company |
|---|---|---|---|
| Deed | $375,000 | -- | |
| Deed | $355,000 | -- | |
| Warranty Deed | $300,000 | Dca Title | |
| Warranty Deed | $267,065 | -- |
Mortgage History
| Date | Status | Loan Amount | Loan Type |
|---|---|---|---|
| Open | $375,000 | New Conventional | |
| Previous Owner | $337,250 | New Conventional | |
| Previous Owner | $240,000 | New Conventional | |
| Previous Owner | $162,629 | Stand Alone Refi Refinance Of Original Loan | |
| Previous Owner | $167,430 | Stand Alone Refi Refinance Of Original Loan |
Property History
| Date | Event | Price | Change | Sq Ft Price |
|---|---|---|---|---|
| 09/12/2024 09/12/24 | Sold | $375,000 | 0.0% | $151 / Sq Ft |
| 08/14/2024 08/14/24 | Pending | -- | -- | -- |
| 08/01/2024 08/01/24 | Price Changed | $375,000 | -2.6% | $151 / Sq Ft |
| 07/18/2024 07/18/24 | For Sale | $385,000 | +8.5% | $155 / Sq Ft |
| 07/27/2022 07/27/22 | Sold | $355,000 | -2.7% | $143 / Sq Ft |
| 06/22/2022 06/22/22 | Pending | -- | -- | -- |
| 06/22/2022 06/22/22 | For Sale | $365,000 | -- | $147 / Sq Ft |
Tax History Compared to Growth
Tax History
| Year | Tax Paid | Tax Assessment Tax Assessment Total Assessment is a certain percentage of the fair market value that is determined by local assessors to be the total taxable value of land and additions on the property. | Land | Improvement |
|---|---|---|---|---|
| 2023 | $3,926 | $350,100 | $53,100 | $297,000 |
| 2022 | $3,676 | $352,400 | $53,000 | $299,400 |
| 2021 | $3,460 | $321,600 | $46,200 | $275,400 |
| 2020 | $3,388 | $298,000 | $44,000 | $254,000 |
| 2019 | $2,944 | $284,200 | $41,900 | $242,300 |
| 2018 | $2,935 | $260,600 | $38,800 | $221,800 |
| 2017 | $2,907 | $238,200 | $35,900 | $202,300 |
| 2016 | $2,805 | $223,500 | $34,200 | $189,300 |
| 2015 | $2,589 | $226,200 | $33,600 | $192,600 |
| 2014 | -- | $194,167 | $28,352 | $165,815 |
| 2013 | -- | $187,191 | $25,274 | $161,917 |
Agents Affiliated with this Home
-
Jennifer Morris

Seller's Agent in 2024
Jennifer Morris
Edina Realty, Inc.
(952) 937-8600
2 in this area
164 Total Sales
-
Andrew Baer

Seller Co-Listing Agent in 2024
Andrew Baer
Edina Realty, Inc.
(612) 296-2999
1 in this area
177 Total Sales
-
Anthony Giglio

Buyer's Agent in 2024
Anthony Giglio
eXp Realty
(612) 513-0755
1 in this area
188 Total Sales
-
Marti Estey

Seller's Agent in 2022
Marti Estey
RE/MAX Results
(651) 442-9353
1 in this area
456 Total Sales
Map
Source: NorthstarMLS
MLS Number: 6570374
APN: 01-32150-01-142
- 6881 158th St W
- 15711 France Way Unit 1211
- 15728 France Way
- 15945 Gallant Ct
- 15720 Fox Cir
- 15716 Fox Cir
- 7175 Upper 157th St W
- 15481 Frost Path Unit 1803
- 15437 Frost Path Unit 1507
- 15425 Frost Path Unit 1403
- 15521 Foghorn Ln
- 6433 158th St W
- 6440 157th St W
- 15641 Flight Ln
- 15359 Foliage Ave Unit 501
- 7070 153rd St W Unit 211
- 7070 153rd St W Unit 101
- 15525 Float Ln Unit 152
- 15340 Founders Ln Unit 203
- 15646 Float Ct

