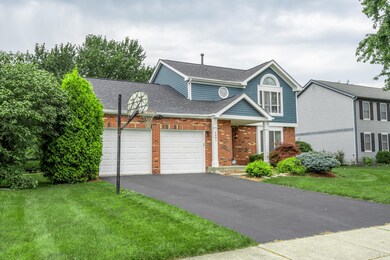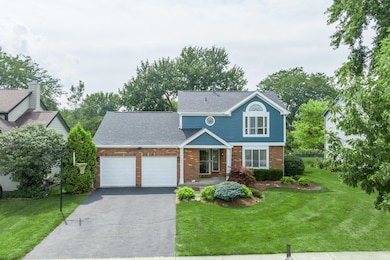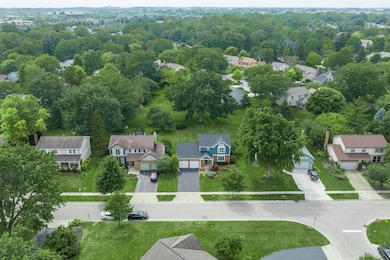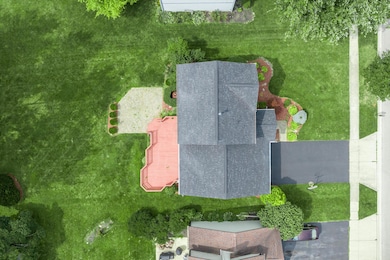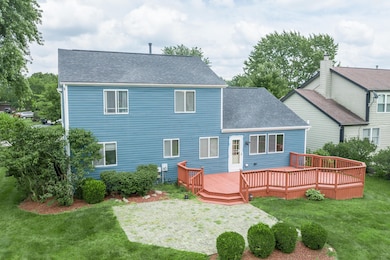
6881 Fallen Timbers Dr Dublin, OH 43017
Highlights
- Deck
- Bonus Room
- Patio
- Scottish Corners Elementary School Rated A+
- 2 Car Attached Garage
- Park
About This Home
As of November 2023Come see this amazing two story home in the sought after Indian Run Meadows community. This home features a wonderful kitchen with plenty of granite countertops, stainless steel appliances and lots of cabinet space. The family room, dining room, a flex room are all on the main level, together with a powder room, and access to the deck and patio. Full basement features a finished side and a storage side. Upstairs you will find the main bedroom with an ensuite bathroom. On the main hall of the 2nd floor are also two bedrooms and a second full bathroom. The main level has also been freshly painted! This home won't last long - Call today to schedule a showing!
Last Agent to Sell the Property
Keller Williams Consultants License #2003008609 Listed on: 09/11/2023

Home Details
Home Type
- Single Family
Est. Annual Taxes
- $6,904
Year Built
- Built in 1985
Lot Details
- 10,019 Sq Ft Lot
HOA Fees
- $5 Monthly HOA Fees
Parking
- 2 Car Attached Garage
Home Design
- Brick Exterior Construction
- Block Foundation
- Vinyl Siding
Interior Spaces
- 1,570 Sq Ft Home
- 2-Story Property
- Insulated Windows
- Family Room
- Bonus Room
- Basement
- Recreation or Family Area in Basement
- Home Security System
Kitchen
- Electric Range
- Microwave
- Dishwasher
Flooring
- Carpet
- Laminate
Bedrooms and Bathrooms
- 3 Bedrooms
Laundry
- Laundry on lower level
- Gas Dryer Hookup
Outdoor Features
- Deck
- Patio
Utilities
- Forced Air Heating and Cooling System
- Heating System Uses Gas
Listing and Financial Details
- Assessor Parcel Number 273-002188
Community Details
Overview
- Unknown C. Website HOA
Recreation
- Park
Ownership History
Purchase Details
Home Financials for this Owner
Home Financials are based on the most recent Mortgage that was taken out on this home.Purchase Details
Home Financials for this Owner
Home Financials are based on the most recent Mortgage that was taken out on this home.Purchase Details
Home Financials for this Owner
Home Financials are based on the most recent Mortgage that was taken out on this home.Purchase Details
Home Financials for this Owner
Home Financials are based on the most recent Mortgage that was taken out on this home.Purchase Details
Home Financials for this Owner
Home Financials are based on the most recent Mortgage that was taken out on this home.Purchase Details
Purchase Details
Similar Homes in Dublin, OH
Home Values in the Area
Average Home Value in this Area
Purchase History
| Date | Type | Sale Price | Title Company |
|---|---|---|---|
| Deed | $425,000 | Crown Search Box | |
| Warranty Deed | $254,000 | None Available | |
| Warranty Deed | $212,900 | Chicago Tit | |
| Warranty Deed | $181,000 | -- | |
| Deed | $139,900 | -- | |
| Deed | $118,500 | -- | |
| Deed | $86,700 | -- |
Mortgage History
| Date | Status | Loan Amount | Loan Type |
|---|---|---|---|
| Open | $318,750 | New Conventional | |
| Previous Owner | $89,727 | Credit Line Revolving | |
| Previous Owner | $241,300 | New Conventional | |
| Previous Owner | $187,000 | Adjustable Rate Mortgage/ARM | |
| Previous Owner | $193,500 | New Conventional | |
| Previous Owner | $170,320 | Fannie Mae Freddie Mac | |
| Previous Owner | $162,900 | Purchase Money Mortgage | |
| Previous Owner | $137,307 | VA | |
| Previous Owner | $142,698 | VA |
Property History
| Date | Event | Price | Change | Sq Ft Price |
|---|---|---|---|---|
| 03/27/2025 03/27/25 | Off Market | $254,000 | -- | -- |
| 11/03/2023 11/03/23 | Sold | $425,000 | -2.3% | $271 / Sq Ft |
| 08/18/2023 08/18/23 | For Sale | $435,000 | +71.3% | $277 / Sq Ft |
| 06/15/2015 06/15/15 | Sold | $254,000 | -2.3% | $130 / Sq Ft |
| 05/16/2015 05/16/15 | Pending | -- | -- | -- |
| 05/07/2015 05/07/15 | For Sale | $259,900 | -- | $133 / Sq Ft |
Tax History Compared to Growth
Tax History
| Year | Tax Paid | Tax Assessment Tax Assessment Total Assessment is a certain percentage of the fair market value that is determined by local assessors to be the total taxable value of land and additions on the property. | Land | Improvement |
|---|---|---|---|---|
| 2024 | $8,419 | $129,580 | $35,810 | $93,770 |
| 2023 | $7,845 | $122,440 | $35,810 | $86,630 |
| 2022 | $6,904 | $98,500 | $26,570 | $71,930 |
| 2021 | $6,921 | $98,500 | $26,570 | $71,930 |
| 2020 | $6,978 | $98,500 | $26,570 | $71,930 |
| 2019 | $6,627 | $82,740 | $22,120 | $60,620 |
| 2018 | $6,238 | $82,740 | $22,120 | $60,620 |
| 2017 | $6,168 | $82,740 | $22,120 | $60,620 |
| 2016 | $5,783 | $72,840 | $16,380 | $56,460 |
| 2015 | $5,820 | $72,840 | $16,380 | $56,460 |
| 2014 | $5,827 | $72,840 | $16,380 | $56,460 |
| 2013 | $2,824 | $69,370 | $15,610 | $53,760 |
Agents Affiliated with this Home
-
Troy Fabish

Seller's Agent in 2023
Troy Fabish
Keller Williams Consultants
(614) 725-6815
4 in this area
79 Total Sales
-
Shigetaka Tono

Buyer's Agent in 2023
Shigetaka Tono
RE/MAX
(614) 356-7248
7 in this area
56 Total Sales
-

Seller's Agent in 2015
Paula Egbert
Associates Realty
(614) 271-7852
-
W
Seller Co-Listing Agent in 2015
William Egbert
Associates Realty
-
R
Buyer's Agent in 2015
Robert Hetherington
CR Inactive Office
Map
Source: Columbus and Central Ohio Regional MLS
MLS Number: 223026886
APN: 273-002188
- 7020 Avery Rd
- 7034 Cavalry Ct
- 6221 Craughwell Ln
- 6667 Heatherstone Loop Unit 6667
- 7180 Schoolcraft Dr
- 6650 Heatherstone Loop Unit 6650
- 6345 Angeles Dr
- 6077 Craughwell Ln
- 6011 Craughwell Ln
- 7168 Innisfree Ct
- 6222 Inishmore Ln
- 5743 Desmond Ct
- 6033 Kenzie Ln Unit Lot 47
- 5713 Adventure Dr
- 5769 Finnegan Ct
- 7029 Post Preserve Blvd
- 7019 Blakemore Ln
- 6978 Ernest Way
- 6553 Wyndburne Dr
- 7195 Dominick Ct

