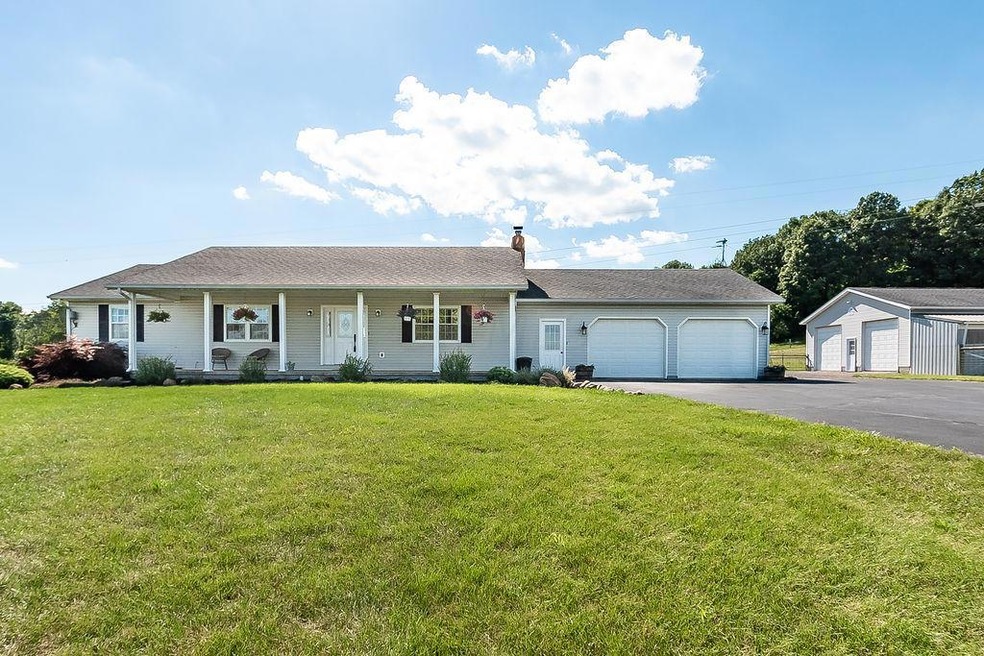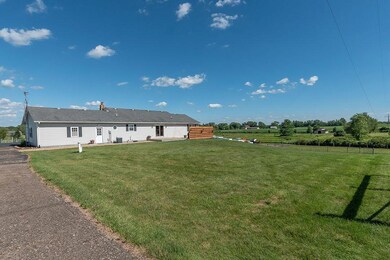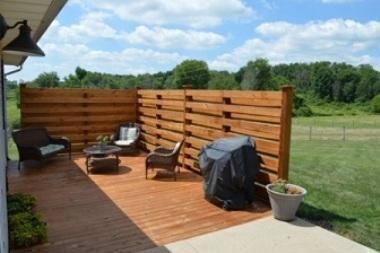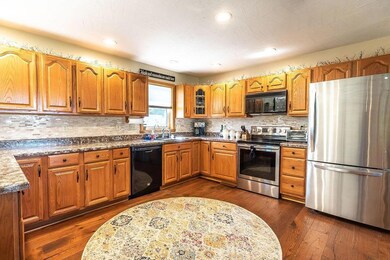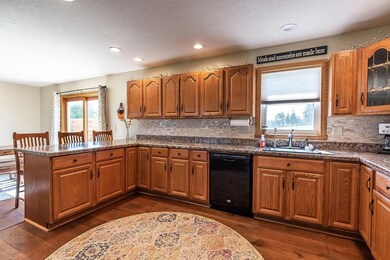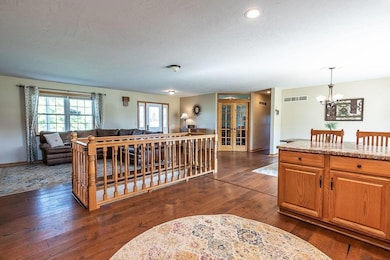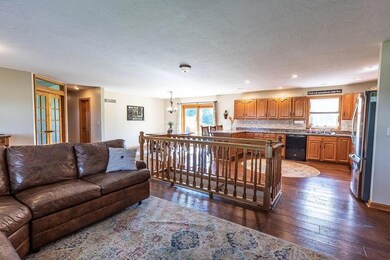
6881 Sharp Rd Mount Vernon, OH 43050
Estimated Value: $391,000 - $475,240
Highlights
- Wood Burning Stove
- Fireplace
- Whole House Fan
- Ranch Style House
- 2 Car Attached Garage
- Patio
About This Home
As of August 2020Great setting for this ranch style home on nearly 10 acres. The open layout is great for entertaining. 3 bedrooms, 3.5 baths plus a finished walk-out basement. Main level laundry for convenience. 30x40 insulated barn with water and electric. 2 horse stalls plus two additional chicken coops. 4 different fenced fields perfect for rotation. Lots of updates including newer hvac, water heater, flooring and Kinetico softener unit. Propane furnace plus a wood burning furnace. Back patio perfect for grilling and chilling and enjoying quiet nights. Some mature woods at the back of the property and a nice elevated deer stand. Paved driveway.
Home Details
Home Type
- Single Family
Est. Annual Taxes
- $3,257
Year Built
- Built in 1995
Lot Details
- 9.47 Acre Lot
Parking
- 2 Car Attached Garage
Home Design
- Ranch Style House
- Block Foundation
- Vinyl Siding
Interior Spaces
- 1,592 Sq Ft Home
- Fireplace
- Wood Burning Stove
- Insulated Windows
- Laundry on main level
- Basement
Kitchen
- Electric Range
- Microwave
- Dishwasher
Bedrooms and Bathrooms
- 3 Main Level Bedrooms
Outdoor Features
- Patio
- Shed
- Storage Shed
Utilities
- Whole House Fan
- Forced Air Heating and Cooling System
- Heating System Uses Propane
- Water Filtration System
Listing and Financial Details
- Assessor Parcel Number 44-00005.006
Ownership History
Purchase Details
Home Financials for this Owner
Home Financials are based on the most recent Mortgage that was taken out on this home.Purchase Details
Home Financials for this Owner
Home Financials are based on the most recent Mortgage that was taken out on this home.Purchase Details
Purchase Details
Purchase Details
Purchase Details
Purchase Details
Similar Homes in Mount Vernon, OH
Home Values in the Area
Average Home Value in this Area
Purchase History
| Date | Buyer | Sale Price | Title Company |
|---|---|---|---|
| Swan Jeffrey T | $305,000 | None Available | |
| Stump Tyler M | $210,000 | None Available | |
| Laymon James A | -- | None Available | |
| Kraushaar Jeffrey | $138,750 | None Available | |
| Wagner Robert D | -- | -- | |
| Wagner Robert D | -- | -- | |
| Wagner Robert D | $14,000 | -- |
Mortgage History
| Date | Status | Borrower | Loan Amount |
|---|---|---|---|
| Previous Owner | Stump Tyler M | $168,000 |
Property History
| Date | Event | Price | Change | Sq Ft Price |
|---|---|---|---|---|
| 08/14/2020 08/14/20 | Sold | $305,000 | +1.8% | $192 / Sq Ft |
| 07/31/2020 07/31/20 | Pending | -- | -- | -- |
| 07/29/2020 07/29/20 | For Sale | $299,500 | +42.6% | $188 / Sq Ft |
| 02/17/2015 02/17/15 | Sold | $210,000 | -2.3% | $132 / Sq Ft |
| 01/18/2015 01/18/15 | Pending | -- | -- | -- |
| 01/12/2015 01/12/15 | For Sale | $215,000 | -- | $135 / Sq Ft |
Tax History Compared to Growth
Tax History
| Year | Tax Paid | Tax Assessment Tax Assessment Total Assessment is a certain percentage of the fair market value that is determined by local assessors to be the total taxable value of land and additions on the property. | Land | Improvement |
|---|---|---|---|---|
| 2024 | $4,507 | $107,830 | $32,940 | $74,890 |
| 2023 | $4,507 | $107,830 | $32,940 | $74,890 |
| 2022 | $3,870 | $83,590 | $25,540 | $58,050 |
| 2021 | $3,686 | $83,590 | $25,540 | $58,050 |
| 2020 | $3,593 | $83,590 | $25,540 | $58,050 |
| 2019 | $3,257 | $71,180 | $23,340 | $47,840 |
| 2018 | $3,260 | $71,180 | $23,340 | $47,840 |
| 2017 | $3,204 | $71,180 | $23,340 | $47,840 |
| 2016 | $2,790 | $61,900 | $20,300 | $41,600 |
| 2015 | $2,409 | $61,900 | $20,300 | $41,600 |
| 2014 | $2,396 | $61,900 | $20,300 | $41,600 |
| 2013 | $2,617 | $63,660 | $20,230 | $43,430 |
Agents Affiliated with this Home
-
Tyler Griffith

Seller's Agent in 2020
Tyler Griffith
RE/MAX
(740) 404-4292
339 Total Sales
-
B
Buyer's Agent in 2020
Brent Merriman
KW Classic Properties Realty
-
Robert Harrod

Seller's Agent in 2015
Robert Harrod
Re/Max Stars
(740) 397-1556
208 Total Sales
Map
Source: Columbus and Central Ohio Regional MLS
MLS Number: 220025168
APN: 44-00005.006
- 7810 Granville Rd
- 6942 Kinney Rd
- 12849 Airport Rd
- 16400 Sycamore Rd
- 9535 Sycamore Rd
- 1333 Ohio 13 Unit (Majestic Cabin at S
- 1393 Ohio 13
- 1405 Ohio 13
- 16109 Sycamore Rd
- 808 Southridge Dr
- 16569 Murray Rd
- 840 Club Dr
- 779 Millstone Ln
- 8927 Columbus Road Lot#10
- 9169 Kinney Rd
- 23 Dixie Dr
- 1396 Greenbrier Dr
- 1021 Newark Rd
- 11201 Bishop Rd
- 1012 Wedgewood Dr
- 6881 Sharp Rd
- 6879 Sharp Rd
- 6969 Sharp Rd
- 6751 Sharp Rd
- 6940 Sharp Rd
- 14430 Jennings Rd
- 6800 Sharp Rd
- 6900 Sharp Rd
- 7093 Sharp Rd
- 14650 Jennings Rd
- 0 Jennings Rd
- 7237 Sharp Rd
- 3.552 AC Sharp Rd
- 13.29 AC Sharp Rd
- 6375 Sharp Rd
- 7325 Sharp Rd
- 6993 Granville Rd
- 6823 Granville Rd
- 7181 Granville Rd
- 6652 Granville Rd
