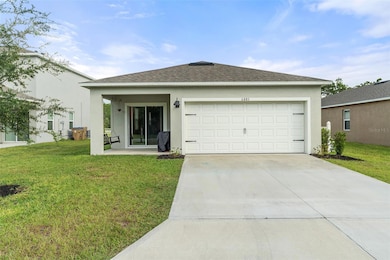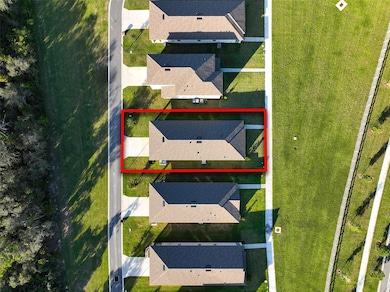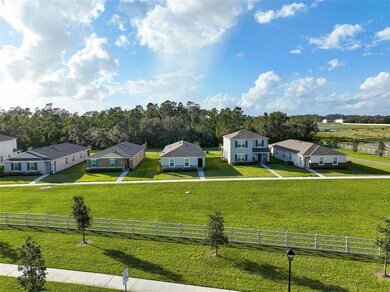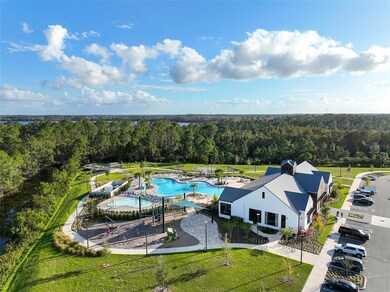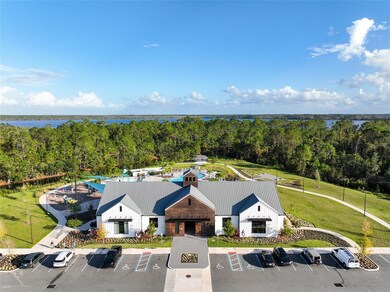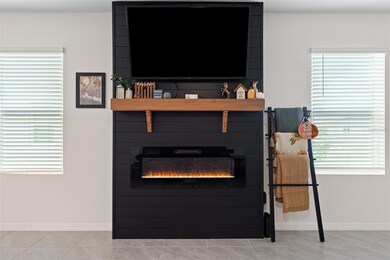6883 Botanic Blvd Harmony, FL 34773
Highlights
- Open Floorplan
- Stone Countertops
- Double Pane Windows
- Family Room with Fireplace
- 2 Car Attached Garage
- Built-In Features
About This Home
Well-Maintained HomeThis beautifully cared-for "Baldwin" floor plan provides 1,713 square feet of modern living space, featuring 4 bedrooms, 2 bathrooms, and a spacious 2-car garage. Occupied for just over a year, the home still feels fresh and move-in ready. With the current owners relocating, it presents a great opportunity for new residents.Located on a quiet, cul-de-sac-style street, the property faces a large green common area, providing a scenic view and a bright, open feel from the moment you arrive. The community’s top amenities—pool, fitness center, splash pad, and a relaxing deck—are just a short walk away, offering both convenience and lifestyle benefits.Inside, the welcoming entryway leads to expansive living and dining areas filled with natural light and a warm, inviting atmosphere. The kitchen features generous counter space, a pantry, and a layout that flows seamlessly into the dining area—ideal for everyday living and entertaining. The primary suite includes a private bathroom and walk-in closet, while the additional bedrooms provide flexibility for family, guests, or a home office.With a great location, thoughtful layout, and access to community features, this property is ready to welcome its next chapter.
Home Details
Home Type
- Single Family
Est. Annual Taxes
- $2,606
Year Built
- Built in 2023
Lot Details
- 5,663 Sq Ft Lot
- Southeast Facing Home
Parking
- 2 Car Attached Garage
- Rear-Facing Garage
- Garage Door Opener
- Driveway
Interior Spaces
- 1,716 Sq Ft Home
- Open Floorplan
- Built-In Features
- Electric Fireplace
- Double Pane Windows
- Blinds
- Sliding Doors
- Entrance Foyer
- Family Room with Fireplace
- Family Room Off Kitchen
- Living Room
- Dining Room
- Inside Utility
- Fire and Smoke Detector
Kitchen
- Range<<rangeHoodToken>>
- <<microwave>>
- Dishwasher
- Stone Countertops
- Disposal
Flooring
- Carpet
- Ceramic Tile
Bedrooms and Bathrooms
- 4 Bedrooms
- Split Bedroom Floorplan
- Walk-In Closet
- 2 Full Bathrooms
Laundry
- Laundry Room
- Washer and Electric Dryer Hookup
Schools
- Harmony Community Elementary School
- Harmony Middle School
- Harmony High School
Utilities
- Central Heating and Cooling System
- Vented Exhaust Fan
- Thermostat
- Electric Water Heater
- Cable TV Available
Additional Features
- Reclaimed Water Irrigation System
- Exterior Lighting
Listing and Financial Details
- Residential Lease
- Security Deposit $1,250
- Property Available on 7/1/25
- The owner pays for recreational
- 12-Month Minimum Lease Term
- $50 Application Fee
- 8 to 12-Month Minimum Lease Term
- Assessor Parcel Number 13-26-31-3497-0001-0080
Community Details
Overview
- Property has a Home Owners Association
- Association Solutions Of Central Florida Association, Phone Number (407) 841-2280
- Villages At Harmony Ph 2A Subdivision
Pet Policy
- Pet Deposit $500
- 2 Pets Allowed
- $500 Pet Fee
- Dogs and Cats Allowed
Map
Source: Stellar MLS
MLS Number: S5126783
APN: 13-26-31-3497-0001-0080
- 6808 Cranes Roost Rd
- 2879 Common Crane Ct
- 2838 Common Crane Ct
- 2843 Turnstone Run
- 6783 Grace Hammock Rd
- 2672 Harmonia Hammock Rd
- 2937 Hooded Crane Cove
- 6922 Audobon Osprey Cove
- 6756 Huntleigh Hammock Rd
- 7112 Mottled Duck Dr
- 6775 Sarus Crane Point
- 6745 Huntleigh Hammock Rd
- 6885 Yellow Warbler Bend
- 6868 Yellow Warbler Bend
- 2688 Bittern Bend
- 2654 Great Heron Ave
- 2642 Great Heron Ave
- 2676 Bittern Bend
- 2631 Great Heron Ave
- 2649 Great Heron Ave
- 6816 Cranes Roost Rd
- 2834 Common Crane Ct
- 2915 Turnstone Run
- 2879 Common Crane Ct
- 2667 Swooping Sparrow Dr
- 2843 Turnstone Run
- 6895 Audobon Osprey Cove
- 6783 Grace Hammock Rd
- 2937 Hooded Crane Cove
- 2921 Hooded Crane Cove
- 6760 Huntleigh Hammock Rd
- 7117 Cattle Egret Dr
- 2727 Barred Owl Ln
- 2732 House Finch Rd
- 7117 Painted Bunting Way
- 2839 Harmonia Hammock Rd
- 2663 Red Legged Thrush Dr Unit 20
- 2919 Brie Hammock Bend
- 2787 Brie Hammock Bend
- 6632 Druid Way

