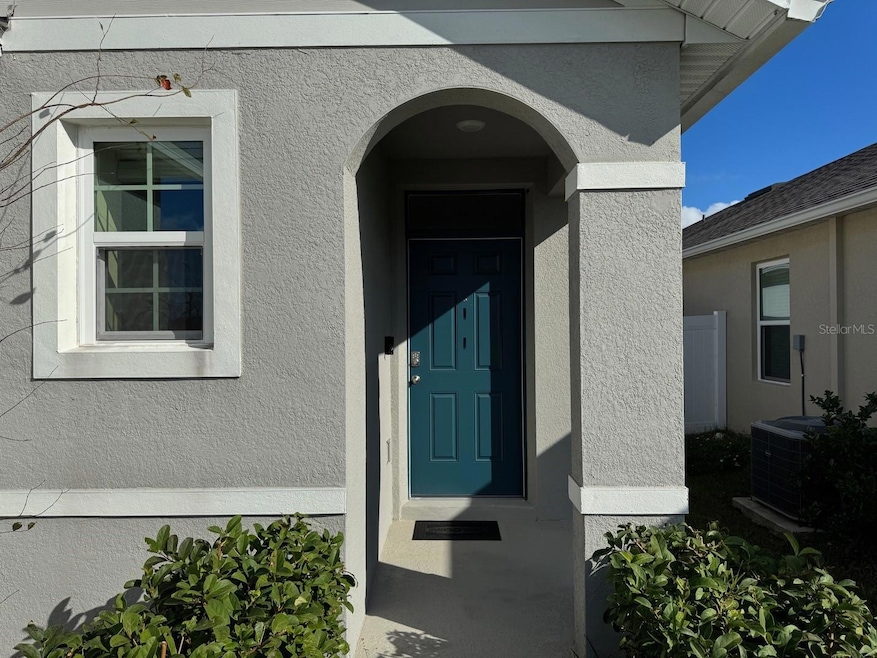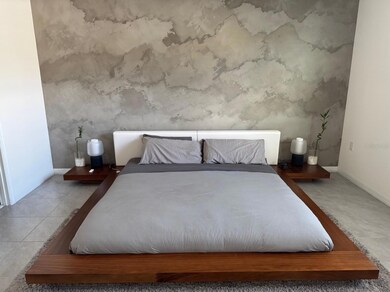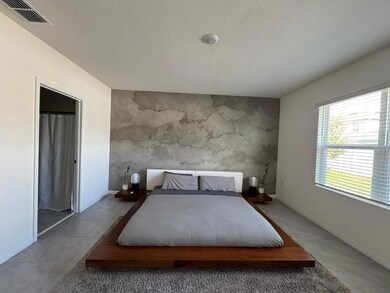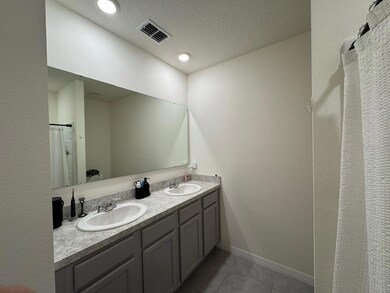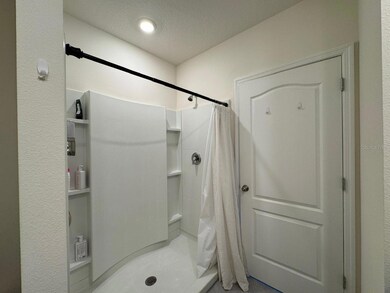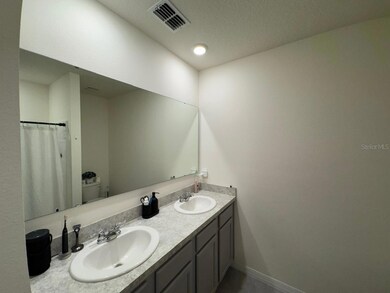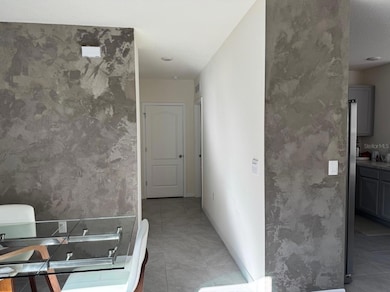2843 Turnstone Run Harmony, FL 34773
Highlights
- 2 Car Attached Garage
- Living Room
- Central Heating and Cooling System
- Closet Cabinetry
- Ceramic Tile Flooring
- Dining Room
About This Home
This charming 3-bedroom, 2-bathroom rental home in the desirable community of Harmony, FL, offers the perfect blend of comfort and convenience. With spacious living areas, modern finishes, and an open floor plan, this home is ideal for relaxing or entertaining. The well-appointed kitchen features updated appliances, while the master suite includes a generous walk-in closet and bathroom. Enjoy the tranquility of the neighborhood, with access to local parks, walking trails, and top-rated schools. At $2600 a month, this home is a fantastic opportunity to live in one of the most exclusive areas of Harmony.
Home Details
Home Type
- Single Family
Est. Annual Taxes
- $5,918
Year Built
- Built in 2022
Lot Details
- 4,792 Sq Ft Lot
Parking
- 2 Car Attached Garage
Interior Spaces
- 1,501 Sq Ft Home
- Living Room
- Dining Room
- Ceramic Tile Flooring
- Laundry in unit
Kitchen
- Range
- Microwave
- Dishwasher
Bedrooms and Bathrooms
- 3 Bedrooms
- Closet Cabinetry
- Walk-In Closet
- 2 Full Bathrooms
Schools
- Harmony Community Elementary School
- Harmony Middle School
- Harmony High School
Utilities
- Central Heating and Cooling System
- Electric Water Heater
- Cable TV Available
Listing and Financial Details
- Residential Lease
- Security Deposit $2,600
- Property Available on 1/23/25
- 12-Month Minimum Lease Term
- Application Fee: 0
- 1 to 2-Year Minimum Lease Term
- Assessor Parcel Number 24-26-31-3439-0001-2470
Community Details
Overview
- Property has a Home Owners Association
- Association Solutions Of Central Association
- Villages At Harmony Phs 1B 1C 1& 1D Subdivision
Pet Policy
- $50 Pet Fee
- Dogs and Cats Allowed
- Medium pets allowed
Map
Source: Stellar MLS
MLS Number: O6274470
APN: 24-26-31-3439-0001-2470
- 2838 Common Crane Ct
- 2879 Common Crane Ct
- 6783 Grace Hammock Rd
- 6816 Cranes Roost Rd
- 6775 Sarus Crane Point
- 6756 Huntleigh Hammock Rd
- 2672 Harmonia Hammock Rd
- 6745 Huntleigh Hammock Rd
- 6808 Cranes Roost Rd
- 2768 House Finch
- 6728 Huntleigh Hammock Rd
- 2937 Hooded Crane Cove
- 2727 Harmonia Hammock Rd
- 2726 Harmonia Hammock Rd
- 2833 Ethan Hammock Rd
- 2839 Harmonia Hammock Rd
- 6883 Botanic Blvd
- 2807 Harmonia Hammock Rd
- 6699 Alder Rd
- 6627 Leo Ln
- 2879 Common Crane Ct
- 2834 Common Crane Ct
- 2915 Turnstone Run
- 6783 Grace Hammock Rd
- 6760 Huntleigh Hammock Rd
- 6816 Cranes Roost Rd
- 2921 Hooded Crane Cove
- 2937 Hooded Crane Cove
- 2727 Harmonia Hammock Rd
- 6883 Botanic Blvd
- 2919 Brie Hammock Bend
- 2787 Brie Hammock Bend
- 6632 Druid Way
- 2874 Hudson Hammock Way
- 6608 Druid Way
- 2667 Swooping Sparrow Dr
- 6895 Audobon Osprey Cove
- 7117 Cattle Egret Dr
- 2727 Barred Owl Ln
- 2732 House Finch Rd
