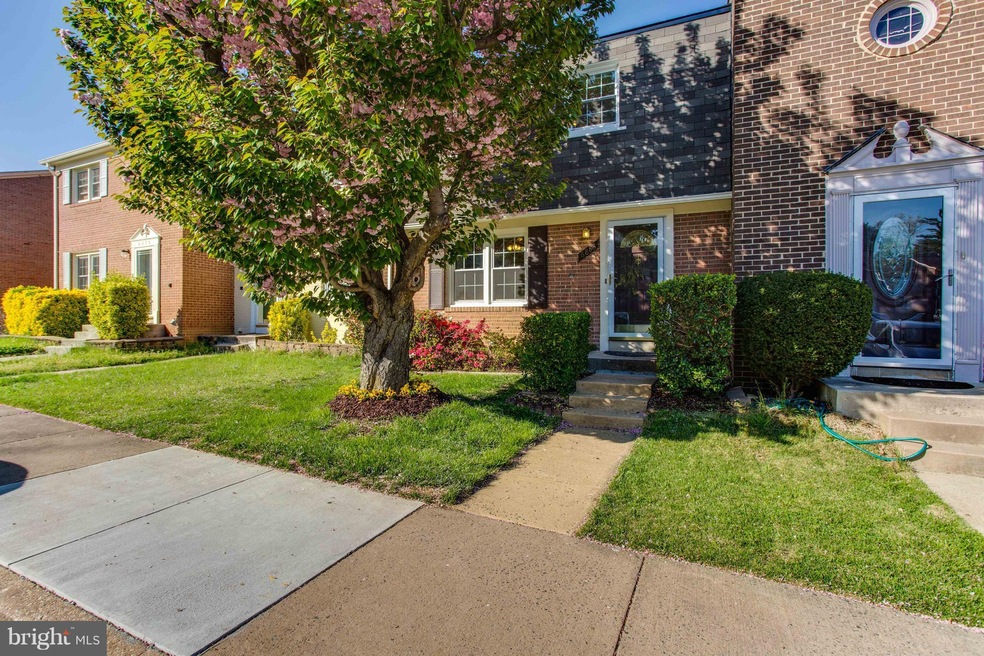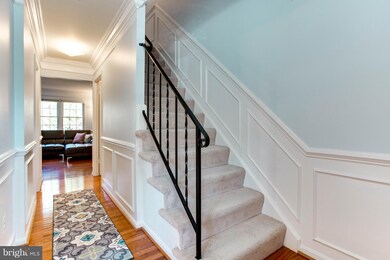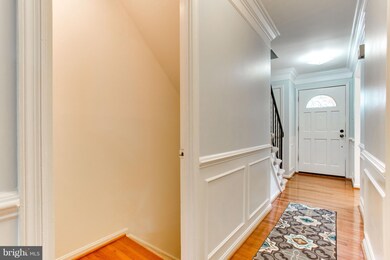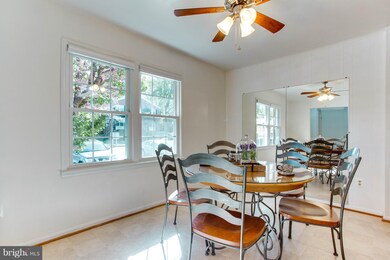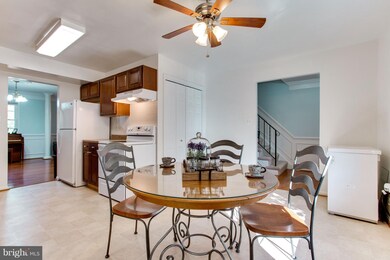
6883 Brian Michael Ct Springfield, VA 22153
Highlights
- Open Floorplan
- Colonial Architecture
- Game Room
- Orange Hunt Elementary School Rated A-
- Wood Flooring
- Breakfast Room
About This Home
As of October 2021UPGRADE T/H IN PRIME LOCATION. BRAND NEW 3 FULL BATH AND HALF BATH. FRESH PAINTING THROUGHOUT. ROOF 2018,NEWER WINDOWS(APRROX 7YRS OLD). HARDWOOD FLOOR ON MAIN FLOOR. WALKOUT BASEMENT WITH A LOT OF DAYLIGHT. OPEN HOUSE 5/6/18 1-4PM
Last Buyer's Agent
Julie Hall
Weichert, REALTORS License #225053731

Townhouse Details
Home Type
- Townhome
Est. Annual Taxes
- $4,296
Year Built
- Built in 1974
Lot Details
- 1,650 Sq Ft Lot
- Two or More Common Walls
- The property's topography is level
- Property is in very good condition
HOA Fees
- $99 Monthly HOA Fees
Parking
- 2 Assigned Parking Spaces
Home Design
- Colonial Architecture
- Brick Exterior Construction
- Asphalt Roof
Interior Spaces
- 1,406 Sq Ft Home
- Property has 3 Levels
- Open Floorplan
- Ceiling Fan
- Window Treatments
- Entrance Foyer
- Family Room
- Living Room
- Dining Room
- Game Room
- Wood Flooring
Kitchen
- Breakfast Room
- Eat-In Kitchen
- Electric Oven or Range
- Range Hood
- Dishwasher
- Disposal
Bedrooms and Bathrooms
- 3 Bedrooms
- En-Suite Primary Bedroom
- 3.5 Bathrooms
Laundry
- Dryer
- Washer
Finished Basement
- Walk-Out Basement
- Rear Basement Entry
- Natural lighting in basement
Utilities
- 90% Forced Air Heating and Cooling System
- Electric Water Heater
- Public Septic
Community Details
- Townes Of Orange Hunt Subdivision
Listing and Financial Details
- Tax Lot 114
- Assessor Parcel Number 88-2-10- -114
Ownership History
Purchase Details
Home Financials for this Owner
Home Financials are based on the most recent Mortgage that was taken out on this home.Purchase Details
Home Financials for this Owner
Home Financials are based on the most recent Mortgage that was taken out on this home.Purchase Details
Home Financials for this Owner
Home Financials are based on the most recent Mortgage that was taken out on this home.Purchase Details
Home Financials for this Owner
Home Financials are based on the most recent Mortgage that was taken out on this home.Purchase Details
Home Financials for this Owner
Home Financials are based on the most recent Mortgage that was taken out on this home.Purchase Details
Home Financials for this Owner
Home Financials are based on the most recent Mortgage that was taken out on this home.Map
Similar Home in Springfield, VA
Home Values in the Area
Average Home Value in this Area
Purchase History
| Date | Type | Sale Price | Title Company |
|---|---|---|---|
| Deed | $490,000 | Mbh Settlement Group Lc | |
| Deed | $417,800 | Mbh Settlement Group Lc | |
| Warranty Deed | $275,000 | -- | |
| Deed | $315,000 | -- | |
| Deed | $140,000 | -- | |
| Deed | $135,000 | -- |
Mortgage History
| Date | Status | Loan Amount | Loan Type |
|---|---|---|---|
| Open | $507,640 | VA | |
| Previous Owner | $418,900 | VA | |
| Previous Owner | $417,800 | VA | |
| Previous Owner | $105,000 | Credit Line Revolving | |
| Previous Owner | $222,785 | New Conventional | |
| Previous Owner | $220,000 | Adjustable Rate Mortgage/ARM | |
| Previous Owner | $220,000 | New Conventional | |
| Previous Owner | $252,000 | New Conventional | |
| Previous Owner | $135,800 | No Value Available | |
| Previous Owner | $121,500 | No Value Available |
Property History
| Date | Event | Price | Change | Sq Ft Price |
|---|---|---|---|---|
| 10/05/2021 10/05/21 | Sold | $490,000 | +0.4% | $349 / Sq Ft |
| 08/27/2021 08/27/21 | For Sale | $488,000 | +16.8% | $347 / Sq Ft |
| 06/29/2018 06/29/18 | Sold | $417,800 | -2.8% | $297 / Sq Ft |
| 05/22/2018 05/22/18 | Pending | -- | -- | -- |
| 05/04/2018 05/04/18 | For Sale | $429,900 | -- | $306 / Sq Ft |
Tax History
| Year | Tax Paid | Tax Assessment Tax Assessment Total Assessment is a certain percentage of the fair market value that is determined by local assessors to be the total taxable value of land and additions on the property. | Land | Improvement |
|---|---|---|---|---|
| 2024 | $6,055 | $522,670 | $150,000 | $372,670 |
| 2023 | $5,589 | $495,270 | $150,000 | $345,270 |
| 2022 | $5,429 | $474,750 | $145,000 | $329,750 |
| 2021 | $5,099 | $434,470 | $130,000 | $304,470 |
| 2020 | $4,877 | $412,050 | $110,000 | $302,050 |
| 2019 | $4,686 | $395,960 | $110,000 | $285,960 |
| 2018 | $4,255 | $370,030 | $100,000 | $270,030 |
| 2017 | $4,296 | $370,030 | $100,000 | $270,030 |
| 2016 | $4,115 | $355,200 | $90,000 | $265,200 |
| 2015 | $3,702 | $331,720 | $80,000 | $251,720 |
| 2014 | $3,238 | $290,810 | $70,000 | $220,810 |
Source: Bright MLS
MLS Number: 1000489630
APN: 0882-10-0114
- 6804 Brian Michael Ct
- 6605 Keene Dr
- 6961 Conservation Dr
- 6915 Conservation Dr
- 6957 Conservation Dr
- 6928 Conservation Dr
- 6706 Coachman Dr
- 6712 Sunset Woods Ct
- 6929 Conservation Dr
- 6724 Passageway Place
- 6416 Birch Leaf Ct Unit 15
- 9200 Shotgun Ct
- 9172 Broken Oak Place Unit 68A
- 6710 Red Jacket Rd
- 6615 Grey Fox Dr
- 6465 Blarney Stone Ct
- 6327 Fenestra Ct Unit 134
- 6606 Huntsman Blvd
- 6501 Legendgate Place
- 6910 Sprouse Ct
