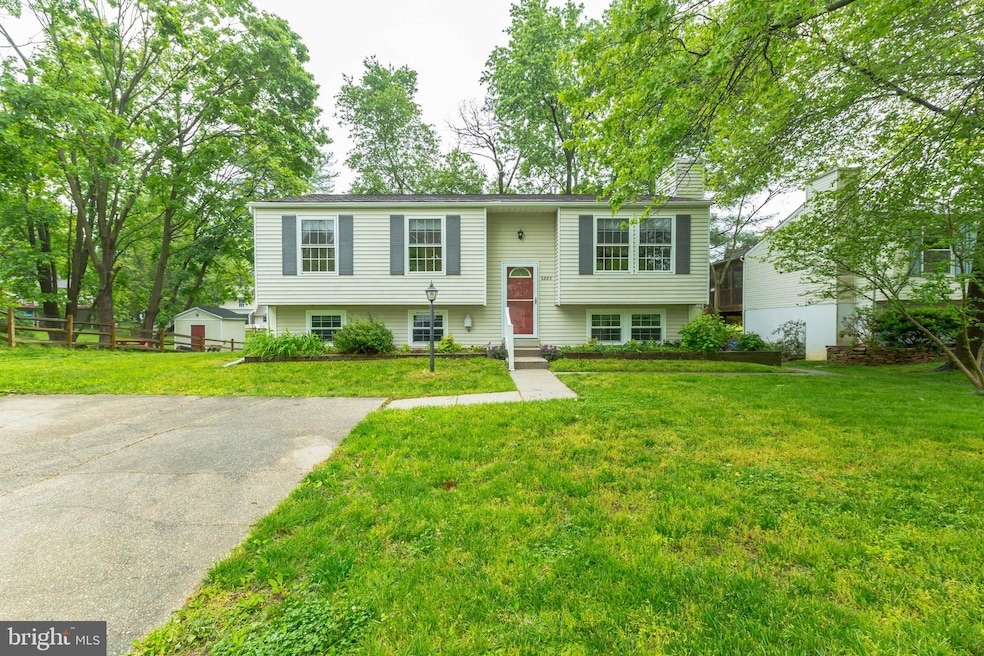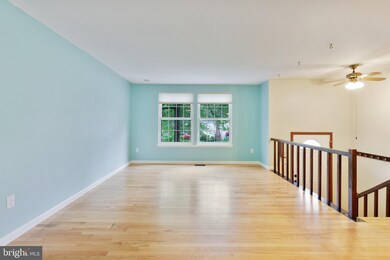
6883 Bugledrum Way Columbia, MD 21045
Owen Brown NeighborhoodHighlights
- Community Lake
- Deck
- 1 Fireplace
- Oakland Mills High School Rated A-
- Wooded Lot
- Tennis Courts
About This Home
As of July 2020You will not want to miss this conveniently located 3 bed, 2 bath home in Columbia! Enter this beautifully maintained split foyer home to find gleaming oak hardwood floors and an abundance of light! The living space is open and bright and flows seamlessly into the dining area and kitchen. The kitchen is bright with new appliances (range, dishwasher, refrigerator) and custom cabinetry that offer no shortage of storage space! Three bedrooms are equally spacious with new flooring and fresh coats of paint, plus ample storage space while the bathrooms are clean and bright with contemporary finishes. The lower level boasts new luxury vinyl plank flooring, a brick fireplace, and tons of room for entertaining or added living and storage space! Additionally, the property has been updated with new high-efficiency HVAC (June 2017). Outside is a brand new Trex deck and stone patio connected to a lush yard perfect for hosting a summer barbecue and enjoying a fall bonfire. Located adjacent to trails and just minutes away from great schools, shopping, restaurants, and transportation, this home has it all! Contact us today to view the property!
Last Agent to Sell the Property
Long & Foster Real Estate, Inc. License #665635 Listed on: 05/28/2020

Last Buyer's Agent
Kimberly Heath
Keller Williams Lucido Agency
Home Details
Home Type
- Single Family
Est. Annual Taxes
- $4,786
Year Built
- Built in 1976
Lot Details
- 6,316 Sq Ft Lot
- Cul-De-Sac
- Wooded Lot
- Back and Front Yard
- Property is zoned NT
HOA Fees
- $87 Monthly HOA Fees
Home Design
- Split Level Home
- Frame Construction
- Aluminum Siding
Interior Spaces
- Property has 2 Levels
- Ceiling Fan
- 1 Fireplace
- Window Treatments
- Living Room
- Dining Room
- Den
- Utility Room
- Fire and Smoke Detector
- Finished Basement
Bedrooms and Bathrooms
Laundry
- Laundry Room
- Laundry on lower level
Parking
- 2 Parking Spaces
- 2 Driveway Spaces
Outdoor Features
- Deck
- Patio
Utilities
- Forced Air Heating and Cooling System
- 200+ Amp Service
- Electric Water Heater
Listing and Financial Details
- Tax Lot 268
- Assessor Parcel Number 1416093408
Community Details
Overview
- Association fees include common area maintenance
- Owen Brown Community Association
- Village Of Owen Brown Subdivision
- Community Lake
Amenities
- Community Center
Recreation
- Tennis Courts
- Bike Trail
Ownership History
Purchase Details
Home Financials for this Owner
Home Financials are based on the most recent Mortgage that was taken out on this home.Purchase Details
Home Financials for this Owner
Home Financials are based on the most recent Mortgage that was taken out on this home.Purchase Details
Similar Homes in Columbia, MD
Home Values in the Area
Average Home Value in this Area
Purchase History
| Date | Type | Sale Price | Title Company |
|---|---|---|---|
| Deed | $350,000 | Navy Federal Title Svcs Llc | |
| Deed | $315,000 | Stewart Title Guaranty Co | |
| Deed | -- | -- |
Mortgage History
| Date | Status | Loan Amount | Loan Type |
|---|---|---|---|
| Open | $356,125 | New Conventional | |
| Previous Owner | $283,500 | New Conventional | |
| Previous Owner | $100,387 | Stand Alone Second | |
| Previous Owner | $13,600 | Unknown |
Property History
| Date | Event | Price | Change | Sq Ft Price |
|---|---|---|---|---|
| 07/31/2020 07/31/20 | Sold | $350,000 | 0.0% | $213 / Sq Ft |
| 06/18/2020 06/18/20 | Pending | -- | -- | -- |
| 06/14/2020 06/14/20 | For Sale | $350,000 | 0.0% | $213 / Sq Ft |
| 06/02/2020 06/02/20 | Pending | -- | -- | -- |
| 05/28/2020 05/28/20 | For Sale | $350,000 | +11.1% | $213 / Sq Ft |
| 06/18/2013 06/18/13 | Sold | $315,000 | -4.5% | $323 / Sq Ft |
| 05/18/2013 05/18/13 | Pending | -- | -- | -- |
| 05/09/2013 05/09/13 | For Sale | $330,000 | -- | $338 / Sq Ft |
Tax History Compared to Growth
Tax History
| Year | Tax Paid | Tax Assessment Tax Assessment Total Assessment is a certain percentage of the fair market value that is determined by local assessors to be the total taxable value of land and additions on the property. | Land | Improvement |
|---|---|---|---|---|
| 2025 | $5,762 | $386,000 | $0 | $0 |
| 2024 | $5,762 | $367,100 | $0 | $0 |
| 2023 | $5,413 | $348,200 | $165,900 | $182,300 |
| 2022 | $5,206 | $336,567 | $0 | $0 |
| 2021 | $4,955 | $324,933 | $0 | $0 |
| 2020 | $4,872 | $313,300 | $121,300 | $192,000 |
| 2019 | $4,417 | $306,300 | $0 | $0 |
| 2018 | $4,391 | $299,300 | $0 | $0 |
| 2017 | $4,229 | $292,300 | $0 | $0 |
| 2016 | $961 | $287,500 | $0 | $0 |
| 2015 | $961 | $282,700 | $0 | $0 |
| 2014 | $945 | $277,900 | $0 | $0 |
Agents Affiliated with this Home
-
Donna Higgs

Seller's Agent in 2020
Donna Higgs
Long & Foster
(443) 240-1369
52 Total Sales
-
K
Buyer's Agent in 2020
Kimberly Heath
Keller Williams Lucido Agency
-
Sandra Bowser

Seller's Agent in 2013
Sandra Bowser
Coldwell Banker Realty
(301) 325-7037
1 in this area
11 Total Sales
-
Usman Amir

Buyer's Agent in 2013
Usman Amir
Century 21 New Millennium
(443) 864-7484
2 in this area
26 Total Sales
Map
Source: Bright MLS
MLS Number: MDHW279616
APN: 16-093408
- 6868 Many Days
- 6867 Happyheart Ln
- 6924 Knighthood Ln
- 6441 Deep Calm
- 6404 Autumn Gold Ct
- 6394 Tawny Bloom
- 6321 Early Red Ct
- 6413 Pound Apple Ct
- 6267 Blue Dart Place
- 6341 Loring Dr
- 9305 Angelina Cir
- 6596 Sweet Fern
- 9429 Farewell Rd
- 6383 Shadowshape Place
- 6589 Robin Song
- 6149 Gate Sill
- 7194 Lasting Light Way
- 6207 Stevens Forest Rd
- 6272 Cobbler Ct
- 6601 June Apple Ct






