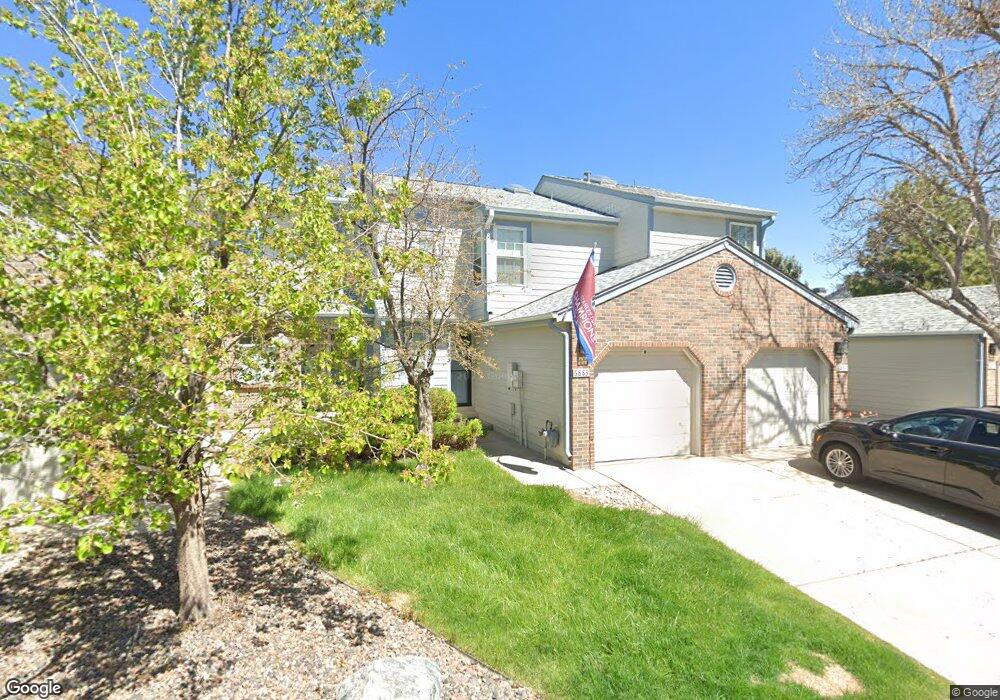6883 S Dover Way Littleton, CO 80128
Stony Creek NeighborhoodEstimated Value: $370,000 - $420,000
2
Beds
2
Baths
974
Sq Ft
$411/Sq Ft
Est. Value
About This Home
This home is located at 6883 S Dover Way, Littleton, CO 80128 and is currently estimated at $400,753, approximately $411 per square foot. 6883 S Dover Way is a home located in Jefferson County with nearby schools including Stony Creek Elementary School, Deer Creek Middle School, and Chatfield High School.
Ownership History
Date
Name
Owned For
Owner Type
Purchase Details
Closed on
Oct 11, 2021
Sold by
Scherfel Joanne R
Bought by
Abeyta Gregory and Abeyta Kacie
Current Estimated Value
Home Financials for this Owner
Home Financials are based on the most recent Mortgage that was taken out on this home.
Original Mortgage
$387,845
Outstanding Balance
$353,678
Interest Rate
2.8%
Mortgage Type
FHA
Estimated Equity
$47,075
Purchase Details
Closed on
Aug 23, 2004
Sold by
Wicks Karen and Hertz Karen
Bought by
Scherfel Joanne R
Home Financials for this Owner
Home Financials are based on the most recent Mortgage that was taken out on this home.
Original Mortgage
$125,000
Interest Rate
6%
Mortgage Type
Purchase Money Mortgage
Purchase Details
Closed on
Nov 26, 2001
Sold by
Roybal Robyn K
Bought by
Wicks Karen
Home Financials for this Owner
Home Financials are based on the most recent Mortgage that was taken out on this home.
Original Mortgage
$119,900
Interest Rate
5.87%
Purchase Details
Closed on
May 29, 1998
Sold by
East Michael C
Bought by
Roybal Robyn K
Home Financials for this Owner
Home Financials are based on the most recent Mortgage that was taken out on this home.
Original Mortgage
$103,374
Interest Rate
7.2%
Mortgage Type
FHA
Create a Home Valuation Report for This Property
The Home Valuation Report is an in-depth analysis detailing your home's value as well as a comparison with similar homes in the area
Home Values in the Area
Average Home Value in this Area
Purchase History
| Date | Buyer | Sale Price | Title Company |
|---|---|---|---|
| Abeyta Gregory | $397,000 | Guardian Title | |
| Scherfel Joanne R | $166,000 | Land Title Guarantee Company | |
| Wicks Karen | $154,900 | North American Title Co | |
| Roybal Robyn K | $104,000 | Land Title |
Source: Public Records
Mortgage History
| Date | Status | Borrower | Loan Amount |
|---|---|---|---|
| Open | Abeyta Gregory | $387,845 | |
| Previous Owner | Scherfel Joanne R | $125,000 | |
| Previous Owner | Wicks Karen | $119,900 | |
| Previous Owner | Roybal Robyn K | $103,374 |
Source: Public Records
Tax History Compared to Growth
Tax History
| Year | Tax Paid | Tax Assessment Tax Assessment Total Assessment is a certain percentage of the fair market value that is determined by local assessors to be the total taxable value of land and additions on the property. | Land | Improvement |
|---|---|---|---|---|
| 2024 | $2,004 | $20,464 | $6,633 | $13,831 |
| 2023 | $2,004 | $20,464 | $6,633 | $13,831 |
| 2022 | $1,876 | $18,805 | $4,587 | $14,218 |
| 2021 | $1,474 | $19,347 | $4,719 | $14,628 |
| 2020 | $1,335 | $18,031 | $4,290 | $13,741 |
| 2019 | $1,053 | $18,031 | $4,290 | $13,741 |
| 2018 | $841 | $15,596 | $3,600 | $11,996 |
| 2017 | $768 | $15,596 | $3,600 | $11,996 |
| 2016 | $633 | $13,357 | $3,184 | $10,173 |
| 2015 | $1,074 | $13,357 | $3,184 | $10,173 |
| 2014 | $1,074 | $10,627 | $2,229 | $8,398 |
Source: Public Records
Map
Nearby Homes
- 6852 S Dover Way
- 8588 W Quarles Place
- 8785 W Quarto Cir
- 8594 W Quarto Ave
- 9088 W Plymouth Ave
- 8242 W Portland Ave
- 9100 W Portland Ave
- 6651 S Dudley Ct
- 6705 S Field St Unit 801
- 6705 S Field St Unit 811
- 6705 S Field St Unit 802
- 6615 S Field St
- 9183 W Calhoun Place
- 9423 W Ontario Dr
- 7795 W Ottawa Dr
- 9364 W Coal Mine Ave
- 6766 S Holland Way
- 6523 S Field Way
- 7762 W Ottawa Place
- 9448 W Plymouth Ave
- 6881 S Dover Way
- 6885 S Dover Way
- 6879 S Dover Way
- 8638 W Plymouth Ave
- 6877 S Dover Way
- 8628 W Plymouth Ave
- 8618 W Plymouth Ave
- 6875 S Dover Way
- 8608 W Plymouth Ave
- 6901 S Dover Way
- 6873 S Dover Way
- 6911 S Dover Way
- 6899 S Dover Way
- 6897 S Dover Way
- 6913 S Dover Way
- 6915 S Dover Way
- 8688 W Plymouth Ave
- 8678 W Plymouth Ave
- 6895 S Dover Way
- 6857 S Dover Way
