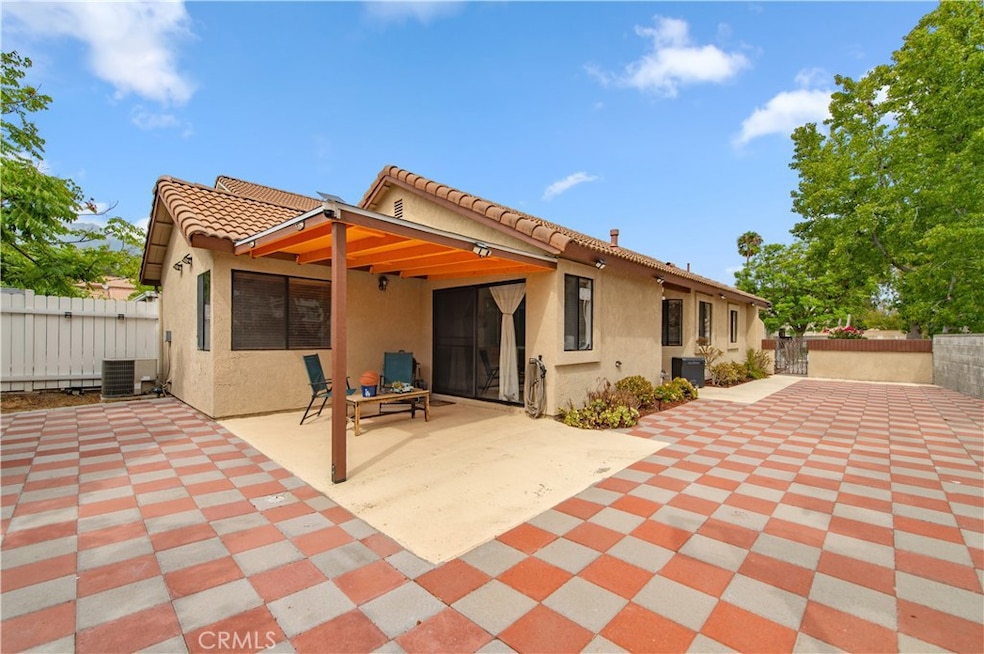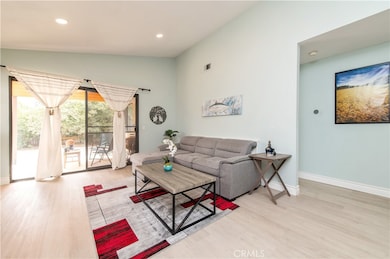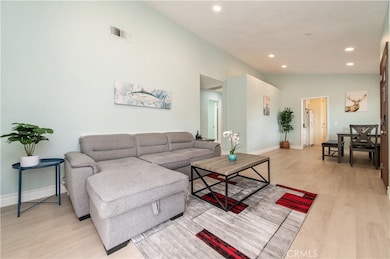6886 Cabrini Ct Rancho Cucamonga, CA 91701
Victoria NeighborhoodEstimated payment $4,423/month
Highlights
- Primary Bedroom Suite
- Atrium Room
- End Unit
- Victoria Groves Elementary Rated A-
- Main Floor Bedroom
- 2-minute walk to Kenyon Park
About This Home
Welcome to this inviting single-story home, offering 3 bedrooms and 2 full bathrooms in a highly desirable and ultra-quiet Rancho Cucamonga neighborhood within the sought-after Los Osos High School boundary. Perfectly situated on a south-facing corner lot at the end of a cul-de-sac, this residence features a spacious private yard and a wonderful sense of light and openness throughout.
With soaring ceilings and an open floor plan, the living and dining areas feel bright and connected. A sliding glass door opens to the backyard—remodeled just 3 years ago with red and gray brick pavers—providing generous room for outdoor living, basketball, badminton, or hosting gatherings with family and friends.
The home is enhanced with new laminate flooring throughout. The updated kitchen showcases crisp white cabinetry, elegant Crystal Grey countertops, and a cozy breakfast nook. Down the hallway are three well-appointed bedrooms, including a lovely primary suite and two generously sized secondary rooms. A unique highlight is the atrium located just off one of the bedrooms—perfect for relaxation or as a special indoor-outdoor retreat.
This home perfectly balances comfort and convenience: just minutes from parks, top-rated schools, and the vibrant Victoria Gardens, with Ontario Mills and Ontario Airport nearby for shopping, dining, and entertainment. Easy freeway access adds to the appeal. A true must-see—this one won’t last!
Listing Agent
Encore Realty & Financial Brokerage Phone: 626 818-1806 License #01960730 Listed on: 08/29/2025
Home Details
Home Type
- Single Family
Est. Annual Taxes
- $7,528
Year Built
- Built in 1988
Lot Details
- 5,000 Sq Ft Lot
- End Unit
- Cul-De-Sac
- Wood Fence
- Brick Fence
- Corner Lot
- Paved or Partially Paved Lot
- Sprinkler System
- Zero Lot Line
Parking
- 2 Car Attached Garage
Home Design
- Entry on the 1st floor
- Asbestos Shingle Roof
Interior Spaces
- 1,089 Sq Ft Home
- 1-Story Property
- Great Room with Fireplace
- Atrium Room
- Neighborhood Views
Kitchen
- Breakfast Area or Nook
- Eat-In Kitchen
- Gas Range
- Dishwasher
Flooring
- Laminate
- Tile
Bedrooms and Bathrooms
- 3 Main Level Bedrooms
- Primary Bedroom Suite
- Bathroom on Main Level
- 2 Full Bathrooms
- Bathtub
Laundry
- Laundry Room
- Laundry in Garage
- Washer and Gas Dryer Hookup
Outdoor Features
- Patio
- Exterior Lighting
Schools
- Vineyard Middle School
- Los Osos High School
Utilities
- Central Heating and Cooling System
- No Utilities
Listing and Financial Details
- Tax Lot 109
- Tax Tract Number 13022
- Assessor Parcel Number 1076561600000
- $1,401 per year additional tax assessments
Community Details
Overview
- No Home Owners Association
Recreation
- Park
Map
Home Values in the Area
Average Home Value in this Area
Tax History
| Year | Tax Paid | Tax Assessment Tax Assessment Total Assessment is a certain percentage of the fair market value that is determined by local assessors to be the total taxable value of land and additions on the property. | Land | Improvement |
|---|---|---|---|---|
| 2025 | $7,528 | $625,052 | $156,263 | $468,789 |
| 2024 | $7,528 | $612,796 | $153,199 | $459,597 |
| 2023 | $7,338 | $600,780 | $150,195 | $450,585 |
| 2022 | $7,286 | $589,000 | $147,250 | $441,750 |
| 2021 | $6,035 | $475,400 | $166,000 | $309,400 |
| 2020 | $5,319 | $425,400 | $149,400 | $276,000 |
| 2019 | $5,325 | $413,000 | $145,000 | $268,000 |
| 2018 | $5,091 | $393,500 | $137,500 | $256,000 |
| 2017 | $4,657 | $366,000 | $127,900 | $238,100 |
| 2016 | $4,423 | $348,600 | $121,800 | $226,800 |
| 2015 | $4,262 | $332,000 | $116,000 | $216,000 |
| 2014 | $3,701 | $283,000 | $99,000 | $184,000 |
Property History
| Date | Event | Price | List to Sale | Price per Sq Ft | Prior Sale |
|---|---|---|---|---|---|
| 09/22/2025 09/22/25 | For Sale | $718,800 | 0.0% | $660 / Sq Ft | |
| 09/08/2025 09/08/25 | Off Market | $718,800 | -- | -- | |
| 08/29/2025 08/29/25 | For Sale | $718,800 | +22.0% | $660 / Sq Ft | |
| 11/05/2021 11/05/21 | Sold | $589,000 | -0.2% | $541 / Sq Ft | View Prior Sale |
| 09/13/2021 09/13/21 | Pending | -- | -- | -- | |
| 09/04/2021 09/04/21 | For Sale | $589,999 | 0.0% | $542 / Sq Ft | |
| 08/31/2021 08/31/21 | Pending | -- | -- | -- | |
| 08/13/2021 08/13/21 | Price Changed | $589,999 | -1.7% | $542 / Sq Ft | |
| 07/23/2021 07/23/21 | For Sale | $599,999 | -- | $551 / Sq Ft |
Purchase History
| Date | Type | Sale Price | Title Company |
|---|---|---|---|
| Grant Deed | $589,000 | Ticor Title San Diego | |
| Interfamily Deed Transfer | -- | None Available | |
| Grant Deed | $405,000 | Ticor Title Company | |
| Grant Deed | $225,000 | First American | |
| Interfamily Deed Transfer | -- | Northern Counties Title Co | |
| Individual Deed | $174,000 | Northern Counties Title |
Mortgage History
| Date | Status | Loan Amount | Loan Type |
|---|---|---|---|
| Open | $402,500 | New Conventional | |
| Previous Owner | $324,000 | Fannie Mae Freddie Mac | |
| Previous Owner | $195,000 | Purchase Money Mortgage | |
| Previous Owner | $171,281 | FHA |
Source: California Regional Multiple Listing Service (CRMLS)
MLS Number: TR25194567
APN: 1076-561-60
- 11253 Drake St
- 7077 Campbell Place
- 11389 Padova Dr
- 6607 Salem Ct
- 6568 Belhaven Ct
- 7051 Stanislaus Place
- 6670 Meadowlane Place
- 6592 San Benito Ave
- 10963 San Mateo Place
- 7116 Sapri Place
- 11497 Cotton Cloud Dr
- 7331 Belpine Place Unit 31
- 7055 Mango St
- 7353 Ellena W Unit 3
- 6400 Sonterra Ct
- 11209 Terra Vista Pkwy Unit B
- 11213 Terra Vista Pkwy Unit D
- 7265 Parkside Place
- 10650 Grandview Dr
- 11261 Terra Vista Pkwy
- 7367 Belpine Place
- 11254 Terra Vista Pkwy
- 7353 Ellena W Unit 149
- 7221 Daybreak Place
- 11560 Stoneridge Dr
- 10801 Lemon Ave
- 10757 Lemon Ave
- 7146 Windemere Place
- 10655 Lemon Ave Unit 3310
- 7487 Holloway Rd
- 10935 Terra Vista Pkwy
- 10655 Lemon Ave
- 11052 Hastings Ct
- 10655 Lemon Ave Unit 1710
- 10655 Lemon Ave Unit 3912
- 11433 Mountain View Dr Unit 45
- 11343 Mountain View Dr
- 7246 Cumberland Place
- 7476 Brookside Rd
- 7821 Emery Place







