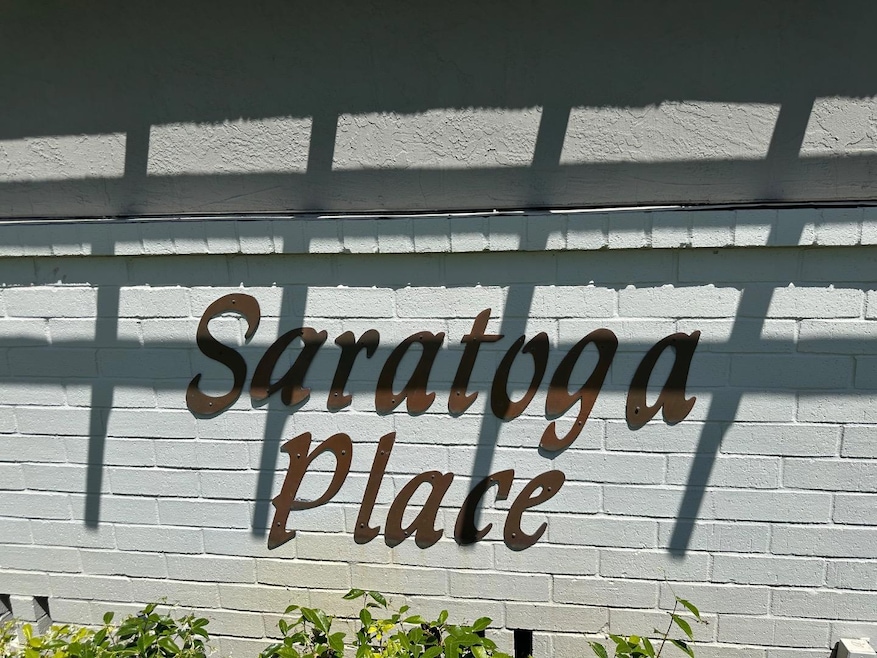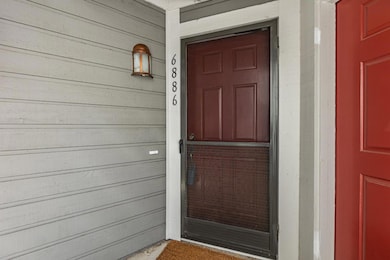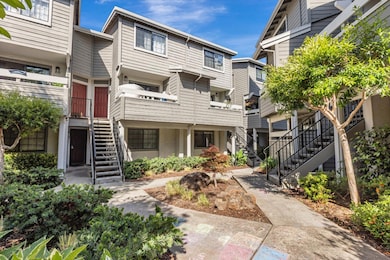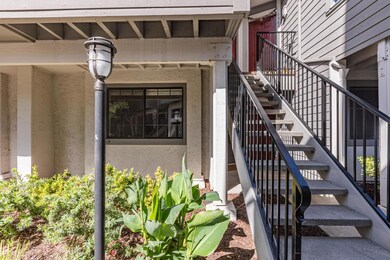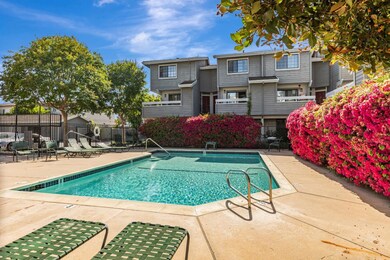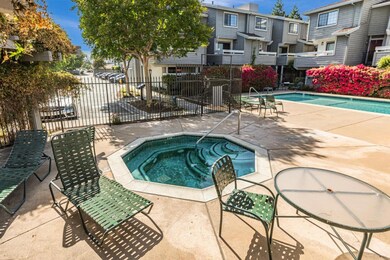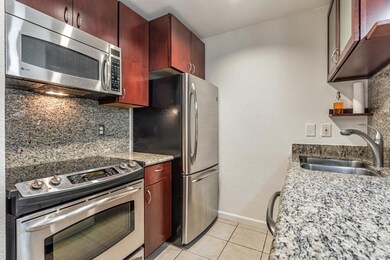6886 Chantel Ct San Jose, CA 95129
Calabazas NeighborhoodEstimated payment $3,611/month
Highlights
- Private Pool
- Main Floor Primary Bedroom
- Tile Flooring
- Blue Hills Elementary School Rated A-
- Bathroom on Main Level
- Guest Parking
About This Home
ANOTHER PRICE REDUCTION !!! VERY MOTIVATED SELLER!! WILL LOOK AT ALL OFFERS!! Welcome to your cozy retreat in the vibrant city of San Jose! This inviting 582 sq ft home features a well-equipped kitchen complete with an electric cooktop, dishwasher, garbage disposal, microwave, oven range, and refrigerator, making meal prep a breeze. The home offers one bedroom and one full bathroom, conveniently located on the ground floor, with a stall shower and tile flooring. Inside, you'll find laminate and tile flooring throughout, providing a practical and stylish touch. Heating is provided by an electric radiant heating system, and cooling is managed by window/wall units. Although there is no family room, the dining area flows seamlessly into the living space, creating an open and functional environment. The property includes a washer and dryer for laundry convenience. Located within the Cupertino Union School District, this home offers easy access to local amenities and a fenced pool for leisure. Don't miss the opportunity to make this charming home yours!
Listing Agent
Melquiades Lagandaon, Broker License #01028386 Listed on: 06/11/2025
Property Details
Home Type
- Condominium
Year Built
- Built in 1987
Lot Details
- Back Yard Fenced
HOA Fees
- $458 Monthly HOA Fees
Home Design
- Slab Foundation
- Wood Frame Construction
- Composition Roof
Interior Spaces
- 582 Sq Ft Home
- 1-Story Property
- Combination Dining and Living Room
Kitchen
- Electric Oven
- Electric Cooktop
- Microwave
- Dishwasher
- Disposal
Flooring
- Laminate
- Tile
Bedrooms and Bathrooms
- 1 Primary Bedroom on Main
- Bathroom on Main Level
- 1 Full Bathroom
- Bathtub Includes Tile Surround
- Walk-in Shower
Laundry
- Laundry in unit
- Washer and Dryer
Parking
- 1 Carport Space
- Guest Parking
- Off-Site Parking
- Assigned Parking
Pool
- Private Pool
- Fence Around Pool
Utilities
- Cooling System Mounted To A Wall/Window
- Radiant Heating System
Community Details
- Association fees include common area electricity, decks, exterior painting, garbage, insurance - common area, insurance - liability, landscaping / gardening, maintenance - common area, pool spa or tennis, sewer
- 101 Units
- Saratoga Place Association
- Built by Saratoga Place
Listing and Financial Details
- Assessor Parcel Number 372-35-042
Map
Home Values in the Area
Average Home Value in this Area
Tax History
| Year | Tax Paid | Tax Assessment Tax Assessment Total Assessment is a certain percentage of the fair market value that is determined by local assessors to be the total taxable value of land and additions on the property. | Land | Improvement |
|---|---|---|---|---|
| 2025 | $3,871 | $268,942 | $134,471 | $134,471 |
| 2024 | $3,766 | $263,670 | $131,835 | $131,835 |
| 2023 | $3,711 | $258,500 | $129,250 | $129,250 |
| 2022 | $3,906 | $253,432 | $126,716 | $126,716 |
| 2021 | $3,848 | $248,464 | $124,232 | $124,232 |
| 2020 | $3,803 | $245,918 | $122,959 | $122,959 |
| 2019 | $3,737 | $241,098 | $120,549 | $120,549 |
| 2018 | $3,644 | $236,372 | $118,186 | $118,186 |
| 2017 | $3,626 | $231,738 | $115,869 | $115,869 |
| 2016 | $3,514 | $227,196 | $113,598 | $113,598 |
| 2015 | $3,485 | $223,784 | $111,892 | $111,892 |
| 2014 | $3,362 | $219,402 | $109,701 | $109,701 |
Property History
| Date | Event | Price | List to Sale | Price per Sq Ft |
|---|---|---|---|---|
| 11/08/2025 11/08/25 | Price Changed | $538,000 | -5.3% | $924 / Sq Ft |
| 08/25/2025 08/25/25 | Price Changed | $568,000 | -1.7% | $976 / Sq Ft |
| 07/01/2025 07/01/25 | Price Changed | $578,000 | -1.7% | $993 / Sq Ft |
| 06/11/2025 06/11/25 | For Sale | $588,000 | -- | $1,010 / Sq Ft |
Purchase History
| Date | Type | Sale Price | Title Company |
|---|---|---|---|
| Interfamily Deed Transfer | -- | Alliance Title Company | |
| Interfamily Deed Transfer | -- | First American Title Guarant | |
| Grant Deed | $175,000 | First American Title Guarant |
Mortgage History
| Date | Status | Loan Amount | Loan Type |
|---|---|---|---|
| Closed | $188,600 | Stand Alone Refi Refinance Of Original Loan | |
| Closed | $140,000 | Purchase Money Mortgage | |
| Closed | $26,250 | No Value Available |
Source: MLSListings
MLS Number: ML82010569
APN: 372-35-042
- 6923 Chantel Ct Unit 92
- 00 Cleo Ave
- 7451 Prospect Rd
- 20717 Meadow Oak Rd
- 6757 Devonshire Dr
- 1258 S Stelling Rd
- 1173 Hunterston Place
- 20742 Saint Joan Ct
- 7612 Elderwood Ct
- 10842 E Estates Dr
- 12058 Candy Ln
- 12359 Farr Ranch Rd
- 20564 Kirwin Ln
- 1617 Tartarian Way
- 12150 Kristy Ln
- 20882 Cherryland Dr
- 6365 Candlewood Ct
- 1167 Fairford Way
- 12140 Woodside Dr
- 21091 Red Fir Ct
- 7213 Rainbow Dr
- 1525-1537 Brookvale Dr
- 1204 Arlington Ln
- 7375 Rollingdell Dr
- 1026 S De Anza Blvd
- 1030 Corvette Dr
- 20365 Silverado Ave
- 875 September Dr
- 10161 Danube Dr
- 20350 Stevens Creek Blvd Unit FL3-ID1247
- 20350 Stevens Creek Blvd Unit FL2-ID725
- 20350 Stevens Creek Blvd Unit FL5-ID310
- 20350 Stevens Creek Blvd Unit FL2-ID1248
- 10150 Torre Ave
- 10159 N Blaney Ave
- 20488 Stevens Creek Blvd Unit FL5-ID1569
- 10100 Torre Ave
- 10200 Miller Ave
- 5475 Prospect Rd
- 10200 Miller Ave Unit ID1062994P
