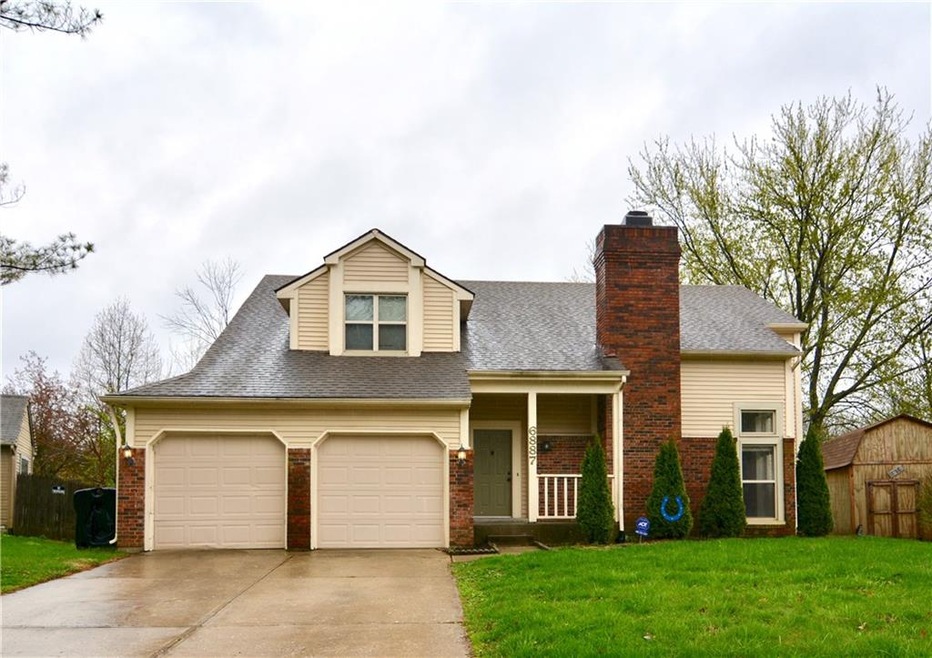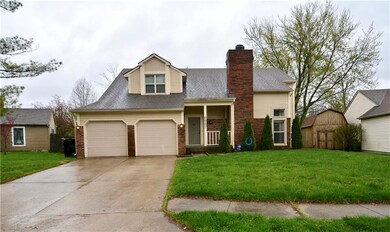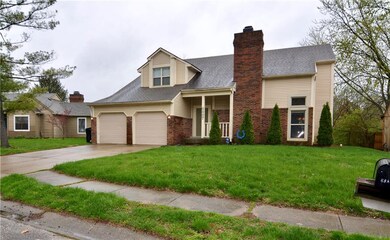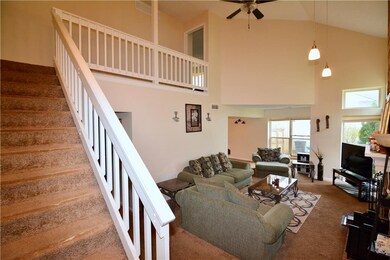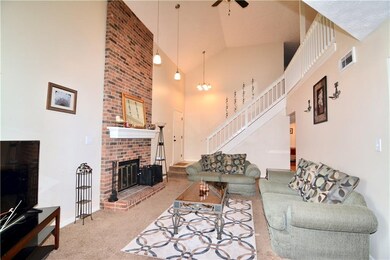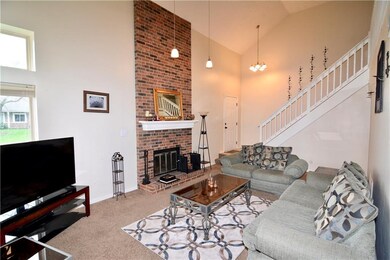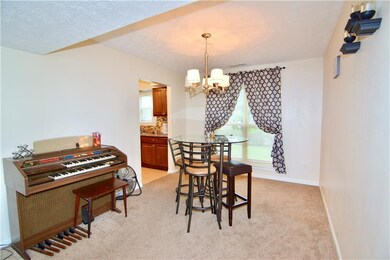
6887 Caledonia Cir Indianapolis, IN 46254
Eagle Creek NeighborhoodHighlights
- Traditional Architecture
- Formal Dining Room
- Forced Air Heating and Cooling System
- 1 Fireplace
- 2 Car Attached Garage
About This Home
As of August 2019Come view this spacious 4 bedroom, 2.5 bath home in Pike Township. Updated kitchen with SS appliances and tiled floor. 2-story foyer with vaulted ceilings and wood burning fireplace. Master bedroom upstairs with walk-in closet. Fully fenced in backyard. NEWER Roof, windows and siding. Close to restaurants, highway and shopping.
Last Agent to Sell the Property
Garnet Group License #RB14046447 Listed on: 04/21/2019

Last Buyer's Agent
Noelle Hans-Daniels
Encore Sotheby's International

Home Details
Home Type
- Single Family
Est. Annual Taxes
- $1,278
Year Built
- Built in 1984
Parking
- 2 Car Attached Garage
Home Design
- Traditional Architecture
- Slab Foundation
Interior Spaces
- 2-Story Property
- 1 Fireplace
- Formal Dining Room
- Fire and Smoke Detector
Bedrooms and Bathrooms
- 4 Bedrooms
Additional Features
- 9,583 Sq Ft Lot
- Forced Air Heating and Cooling System
Community Details
- Highlands At Eagle Creek Subdivision
Listing and Financial Details
- Assessor Parcel Number 490514111060000600
Ownership History
Purchase Details
Home Financials for this Owner
Home Financials are based on the most recent Mortgage that was taken out on this home.Purchase Details
Home Financials for this Owner
Home Financials are based on the most recent Mortgage that was taken out on this home.Purchase Details
Home Financials for this Owner
Home Financials are based on the most recent Mortgage that was taken out on this home.Purchase Details
Similar Homes in Indianapolis, IN
Home Values in the Area
Average Home Value in this Area
Purchase History
| Date | Type | Sale Price | Title Company |
|---|---|---|---|
| Warranty Deed | $150,000 | Security Title Services | |
| Warranty Deed | -- | -- | |
| Deed | $133,000 | -- | |
| Deed | -- | None Available |
Mortgage History
| Date | Status | Loan Amount | Loan Type |
|---|---|---|---|
| Open | $40,000 | Credit Line Revolving | |
| Open | $154,667 | FHA | |
| Previous Owner | $95,355 | No Value Available | |
| Previous Owner | $38,191 | FHA | |
| Previous Owner | $5,320 | No Value Available | |
| Previous Owner | $130,591 | FHA | |
| Previous Owner | $114,400 | Adjustable Rate Mortgage/ARM | |
| Previous Owner | $28,600 | Stand Alone Second |
Property History
| Date | Event | Price | Change | Sq Ft Price |
|---|---|---|---|---|
| 08/23/2019 08/23/19 | Sold | $150,000 | +0.1% | $80 / Sq Ft |
| 04/25/2019 04/25/19 | Pending | -- | -- | -- |
| 04/21/2019 04/21/19 | For Sale | $149,900 | +12.7% | $80 / Sq Ft |
| 04/30/2013 04/30/13 | Sold | $133,000 | -2.9% | $71 / Sq Ft |
| 01/18/2013 01/18/13 | For Sale | $137,000 | +94.5% | $73 / Sq Ft |
| 10/11/2012 10/11/12 | Sold | $70,430 | 0.0% | $37 / Sq Ft |
| 09/10/2012 09/10/12 | Pending | -- | -- | -- |
| 07/19/2012 07/19/12 | For Sale | $70,430 | -- | $37 / Sq Ft |
Tax History Compared to Growth
Tax History
| Year | Tax Paid | Tax Assessment Tax Assessment Total Assessment is a certain percentage of the fair market value that is determined by local assessors to be the total taxable value of land and additions on the property. | Land | Improvement |
|---|---|---|---|---|
| 2024 | $5,306 | $258,200 | $31,900 | $226,300 |
| 2023 | $5,306 | $260,900 | $31,900 | $229,000 |
| 2022 | $4,594 | $220,700 | $31,900 | $188,800 |
| 2021 | $3,940 | $192,800 | $16,500 | $176,300 |
| 2020 | $3,496 | $170,700 | $16,500 | $154,200 |
| 2019 | $1,716 | $163,500 | $16,500 | $147,000 |
| 2018 | $1,549 | $147,000 | $16,500 | $130,500 |
| 2017 | $1,497 | $142,000 | $16,500 | $125,500 |
| 2016 | $1,483 | $140,800 | $16,500 | $124,300 |
| 2014 | $1,361 | $136,100 | $16,500 | $119,600 |
| 2013 | $1,270 | $136,100 | $16,500 | $119,600 |
Agents Affiliated with this Home
-
Jennifer Mattos

Seller's Agent in 2019
Jennifer Mattos
Garnet Group
(765) 278-7113
1 in this area
192 Total Sales
-
N
Buyer's Agent in 2019
Noelle Hans-Daniels
Encore Sotheby's International
-
J
Seller's Agent in 2013
Jeremy Davis
-
M
Seller Co-Listing Agent in 2013
Monica & Cliff Acoff
LifeStyle Realty Group, INC
-
K
Buyer's Agent in 2013
Karri Harbert
RE/MAX
-
Mark Ozman
M
Seller's Agent in 2012
Mark Ozman
Keller Williams Indpls Metro N
(317) 362-9109
Map
Source: MIBOR Broker Listing Cooperative®
MLS Number: MBR21635378
APN: 49-05-14-111-060.000-600
- 6772 Coatbridge Cir
- 6652 Sundown Dr S
- 4382 Castlebay Way
- 7150 Eagle Cove Dr
- 4611 Owls Nest Place
- 4112 Eagle Cove Dr E
- 4054 Eagle Cove Dr E
- 6340 Commons Dr
- 4106 Eagle Cove Dr W
- 4371 Village Parkway Cir W Unit 2
- 4223 Kestrel Ct
- 4291 Village Parkway Cir W Unit 11
- 4291 Village Parkway Cir W Unit 8
- 4821 Ossington Ct
- 7428 Charrington Ct
- 3938 N Vinewood Ave
- 6009 Tammin Dr
- 3991 Bennett Dr
- 4655 Framington Ct
- 4660 Framington Ct
