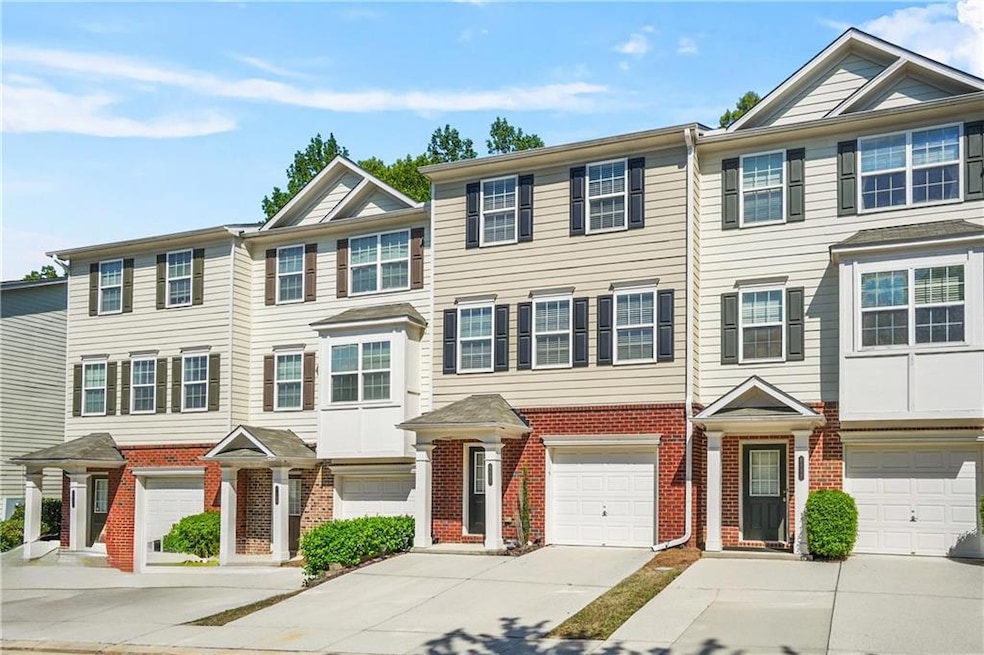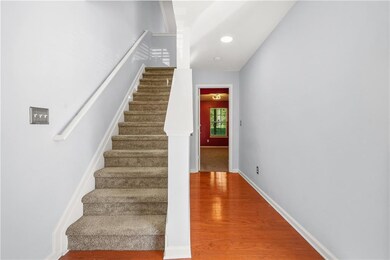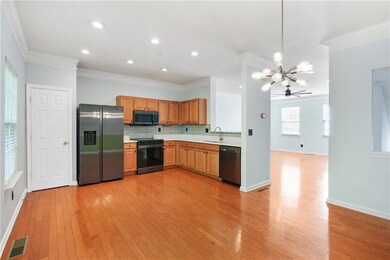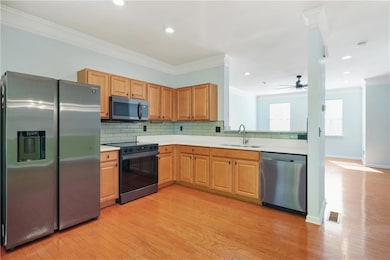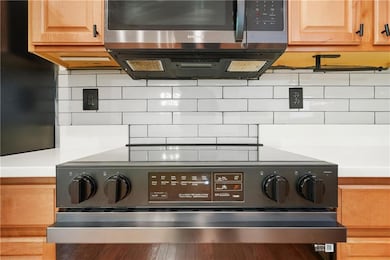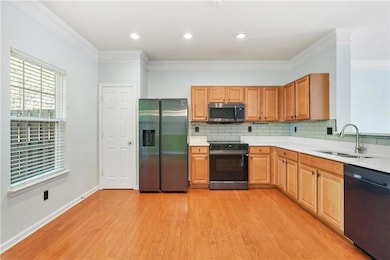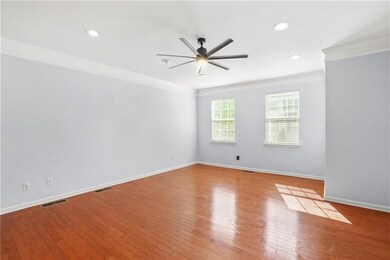Welcome to your future home in the highly sought-after Brookview subdivision, a beautifully maintained gated community offering the perfect blend of security, comfort, and convenience. This stunning 3-bedroom, 2.5-bath townhome presents an exceptional opportunity to own a modern, move-in ready property in one of the area's most desirable neighborhoods. From the moment you arrive, you'll appreciate the serene ambiance of Brookview's meticulously landscaped surroundings, enhanced by controlled access gates for added peace of mind. This home boasts charming curb appeal with brick and siding accents, a private 1-car garage, and ample driveway space for guest parking. Step inside and you'll be greeted by an open-concept floor plan with generous natural light and tasteful finishes throughout. The spacious living room is perfect for relaxing or entertaining, featuring hardwood floors, neutral tones, and a seamless flow into the dining area and kitchen. The chef's kitchen is both stylish and functional, equipped with black stainless steel modern appliances, ample cabinet space, a pantry, and sleek quartz countertop and extended breakfast bar. A convenient half bath is located on the second level, ideal for guests. Upstairs, you'll find two spacious bedrooms, including a luxurious primary suite complete with tray ceilings, a large walk-in custom closet , and a private en-suite bathroom. The primary bath features a, separate walk-in shower, and double vanity-a perfect retreat at the end of the day. one additional bedrooms share a well-appointed full bath and offer flexibility for guest rooms, home office, or family space. Additional highlights include a laundry area conveniently located on the upper level, energy-efficient systems, and plenty of storage throughout. The HOA maintains the exterior, so you can enjoy low-maintenance living. As a resident of Brookview, you'll enjoy sidewalk-lined streets, and green spaces-perfect for evening strolls. The community is pet-friendly and provides a warm, neighborly environment with a strong sense of pride of ownership throughout. The location is second to none-nestled just minutes from I-285, Hartsfield-Jackson International Airport, shopping centers, schools, parks, and a variety of dining and entertainment options. Whether you're commuting for work or exploring the best of metro Atlanta, you'll love the convenience of this central location. Whether you're a first-time buyer, downsizing, or looking for a smart investment, this townhome offers tremendous value, style, and functionality. Don't miss your chance to own a piece of this vibrant gated community-schedule your private showing today and come experience the perfect balance of suburban charm and city accessibility at BrookView! This home is being sold in its current condition without the seller making repairs or improvements. "AS IS"
BRING YOUR BEST OFFER!

