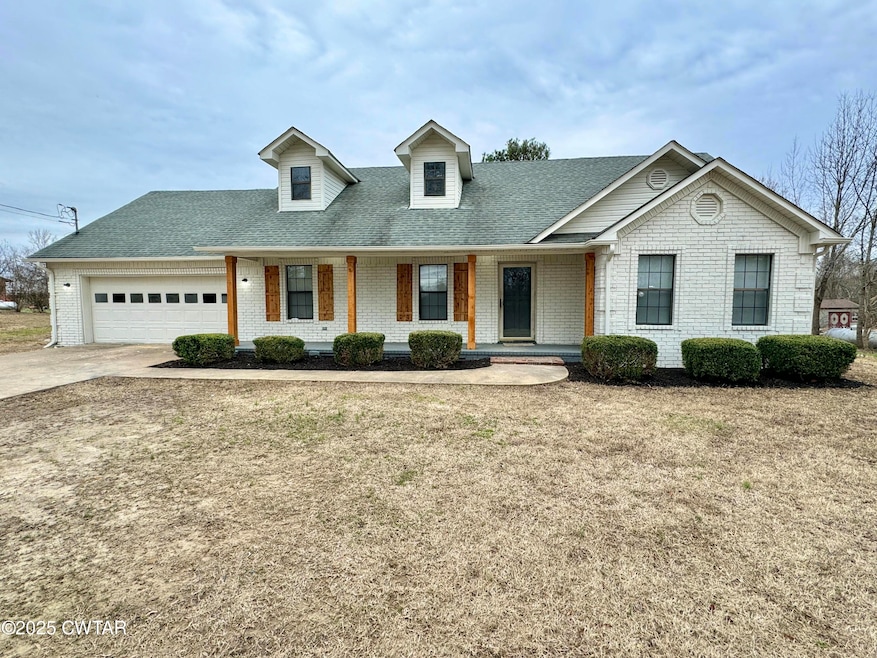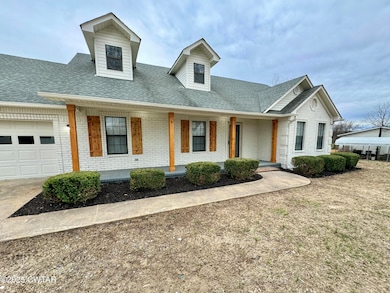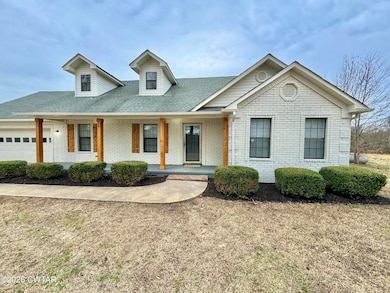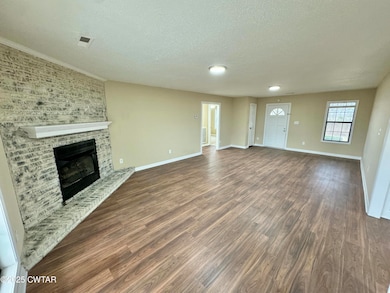
6889 Fulton Rd Brownsville, TN 38012
Estimated payment $1,606/month
Highlights
- Second Garage
- High Ceiling
- No HOA
- Traditional Architecture
- Granite Countertops
- Stainless Steel Appliances
About This Home
Welcome to 6889 Fulton Rd., Brownsville, TN - a beautifully updated 3-bedroom, 2-bath home sitting on a spacious 1-acre lot with no city taxes! Freshly painted inside and out, this home boasts charming new cedar columns that enhance its curb appeal. Inside, you'll find new LVP flooring in the main living areas, plush carpet in the bedrooms, and fresh interior paint throughout. The kitchen is a showstopper with granite countertops, stainless steel appliances, new cabinets, and modern lighting, creating a sleek and stylish space. The primary suite is a true retreat, featuring a brand-new walk-in shower and a separate soaking tub, perfect for unwinding at the end of the day. Outside, a detached garage offers extra space for storage, a workshop, or whatever suits your needs. This home is move-in ready and waiting for you to enjoy - don't miss your chance to make it yours! Schedule your private showing today!
Home Details
Home Type
- Single Family
Est. Annual Taxes
- $1,348
Year Built
- Built in 2000
Lot Details
- 1 Acre Lot
- Property fronts a county road
- Level Lot
Parking
- 2 Car Attached Garage
- Second Garage
- Front Facing Garage
Home Design
- Traditional Architecture
- Brick Exterior Construction
- Raised Foundation
Interior Spaces
- 1,821 Sq Ft Home
- 1-Story Property
- Crown Molding
- High Ceiling
- Ceiling Fan
- Gas Log Fireplace
- Entrance Foyer
- Den with Fireplace
- Laundry Room
Kitchen
- Eat-In Kitchen
- Electric Range
- Built-In Microwave
- Dishwasher
- Stainless Steel Appliances
- Kitchen Island
- Granite Countertops
Flooring
- Carpet
- Tile
- Luxury Vinyl Tile
Bedrooms and Bathrooms
- 3 Main Level Bedrooms
- Walk-In Closet
- 2 Full Bathrooms
- Double Vanity
Outdoor Features
- Patio
- Rain Gutters
Utilities
- Central Heating and Cooling System
- Well
- Septic Tank
Community Details
- No Home Owners Association
Listing and Financial Details
- Assessor Parcel Number 060 034.06
Map
Home Values in the Area
Average Home Value in this Area
Tax History
| Year | Tax Paid | Tax Assessment Tax Assessment Total Assessment is a certain percentage of the fair market value that is determined by local assessors to be the total taxable value of land and additions on the property. | Land | Improvement |
|---|---|---|---|---|
| 2024 | $1,348 | $69,900 | $1,875 | $68,025 |
| 2023 | $1,140 | $41,350 | $1,500 | $39,850 |
| 2022 | $1,140 | $41,350 | $1,500 | $39,850 |
| 2021 | $1,140 | $41,350 | $1,500 | $39,850 |
| 2020 | $1,129 | $41,350 | $1,500 | $39,850 |
| 2019 | $1,129 | $40,950 | $1,500 | $39,450 |
| 2018 | $1,113 | $38,725 | $1,500 | $37,225 |
| 2017 | $1,113 | $38,725 | $1,500 | $37,225 |
| 2016 | $1,026 | $38,725 | $1,500 | $37,225 |
| 2015 | $928 | $38,725 | $1,500 | $37,225 |
| 2014 | $928 | $38,725 | $1,500 | $37,225 |
Property History
| Date | Event | Price | Change | Sq Ft Price |
|---|---|---|---|---|
| 07/19/2025 07/19/25 | Pending | -- | -- | -- |
| 07/18/2025 07/18/25 | Price Changed | $269,900 | -1.8% | $150 / Sq Ft |
| 07/11/2025 07/11/25 | Price Changed | $274,900 | -1.8% | $153 / Sq Ft |
| 07/07/2025 07/07/25 | For Sale | $279,900 | 0.0% | $156 / Sq Ft |
| 06/09/2025 06/09/25 | Off Market | $279,900 | -- | -- |
| 04/25/2025 04/25/25 | Price Changed | $279,900 | -3.4% | $156 / Sq Ft |
| 04/04/2025 04/04/25 | Price Changed | $289,900 | -3.3% | $161 / Sq Ft |
| 02/12/2025 02/12/25 | For Sale | $299,900 | -- | $167 / Sq Ft |
Purchase History
| Date | Type | Sale Price | Title Company |
|---|---|---|---|
| Trustee Deed | $138,800 | None Listed On Document | |
| Warranty Deed | $133,000 | -- | |
| Warranty Deed | $2,500 | -- |
Mortgage History
| Date | Status | Loan Amount | Loan Type |
|---|---|---|---|
| Previous Owner | $133,000 | Commercial |
Similar Homes in Brownsville, TN
Source: Central West Tennessee Association of REALTORS®
MLS Number: 2500927
APN: 060-034.06
- -- Saint Peters Rd
- 0 Shady Rest Rd
- 0 Sanford Rd
- 11931 Tennessee 19
- 263 Jack Brummett Rd
- 2080 Durhamville Rd
- 0 Country Club Rd
- 281 Summerhill Dr
- 0 Hwy 19 Unit 231699
- 1777 Durhamville Rd
- 114 Country Ln
- 00 19 Hwy
- 0 Medical Center Dr Unit 10187732
- 46 Blackgum Rd
- 0 Highway 19 Unit 10177004
- 430 Preston Dr
- -- Holcomb Rd
- 4237 19 Hwy E
- LOT #8 Ashton Cove
- LOT #10 Ashton Cove
- 445 Brackinhouse Place
- 104 Oak Cir
- 119 Jelk St
- 43 Riverbrook Cove
- 1636 Windrow Rd
- 135 S Jefferson St Unit 2
- 34 S Main St
- 327 Baxter Ave
- 836 S Tipton St
- 1150 Simonton St
- 1100 Tatlock Ave Unit 42
- 1981 Cottonwood Place
- 197 Misty Ln
- 191 Misty Ln
- 54 & 38 Mills Ln Ln
- 71 Emily Cove
- 275 Kings Dr
- 1724 Beaver Rd
- 631 Betty Boyd Ln
- 61 Baltic Ave






