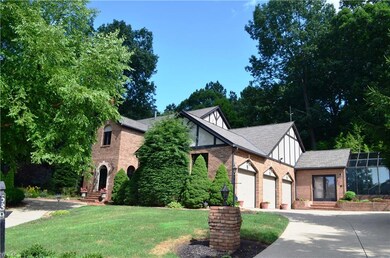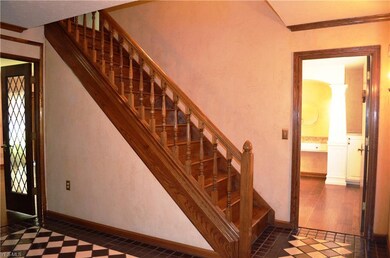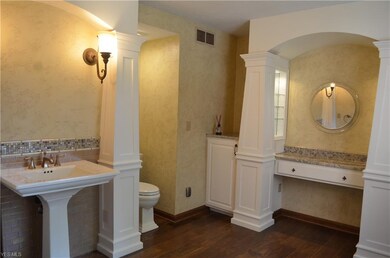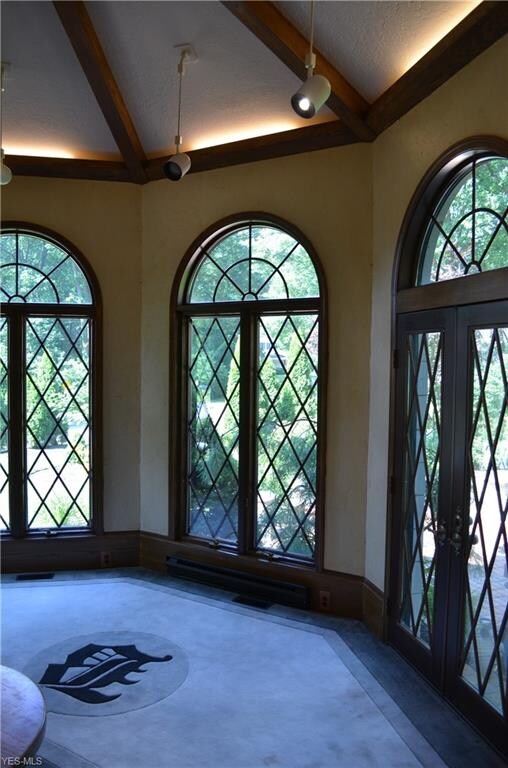
689 Inverness Rd Akron, OH 44313
Fairlawn Heights NeighborhoodEstimated Value: $486,606 - $604,000
Highlights
- Spa
- Tudor Architecture
- Corner Lot
- Wooded Lot
- 3 Fireplaces
- 3 Car Attached Garage
About This Home
As of December 2019Sensational, English style custom tudor in desirable Fairlawn Hts. presents superb craftsmanship and design throughout. Idyllic setting includes distinctive wrought iron gates, barnstone wall, brick hand laid walkways & patios, gas fired pizza oven, and perennial gardens w/wall of bamboo trees.
Inviting formal living room with gas frpl and hdwd floors. Dining room features bay window and Tiffany chandelier. Turret style library w/fl to ceiling ladder, palladium windows, and French doors to outdoors. Gorgeous chef kitchen offers hickory floors, granite counters/1 heated, dbl ovens, copper sink, wine cooler, w/in pantry, leaded doors/cabinets, and more. Family rm w/frpl and built-ins. Amazing atrium/sunrm features hot tub and 2 sets of sliders. FF laundry & spacious guest bath. Master bdrm ste. boasts balcony deck and priv.bath. Finished LL fam. rm, brick frpl, kitchen & wet bar. 3 c gar.sec sys. meticulously maintained.
Last Agent to Sell the Property
Keller Williams Chervenic Rlty License #323266 Listed on: 07/23/2019

Home Details
Home Type
- Single Family
Est. Annual Taxes
- $8,486
Year Built
- Built in 1981
Lot Details
- 0.89 Acre Lot
- South Facing Home
- Privacy Fence
- Corner Lot
- Sprinkler System
- Wooded Lot
Home Design
- Tudor Architecture
- Brick Exterior Construction
- Asphalt Roof
- Stucco
Interior Spaces
- 2-Story Property
- Sound System
- 3 Fireplaces
Kitchen
- Built-In Oven
- Cooktop
- Microwave
- Freezer
- Dishwasher
- Disposal
Bedrooms and Bathrooms
- 5 Bedrooms
Laundry
- Dryer
- Washer
Finished Basement
- Basement Fills Entire Space Under The House
- Sump Pump
Home Security
- Home Security System
- Carbon Monoxide Detectors
- Fire and Smoke Detector
Parking
- 3 Car Attached Garage
- Garage Drain
- Garage Door Opener
Eco-Friendly Details
- Electronic Air Cleaner
Outdoor Features
- Spa
- Patio
Utilities
- Forced Air Heating and Cooling System
- Humidifier
- Heating System Uses Gas
Community Details
- Fairlawn Heights Community
Listing and Financial Details
- Assessor Parcel Number 6809222
Ownership History
Purchase Details
Home Financials for this Owner
Home Financials are based on the most recent Mortgage that was taken out on this home.Similar Homes in Akron, OH
Home Values in the Area
Average Home Value in this Area
Purchase History
| Date | Buyer | Sale Price | Title Company |
|---|---|---|---|
| Omobien Linda F R | $350,000 | Wigley Title Agency Inc | |
| Omobien Edward Onome | $350,000 | Wigley Title Agency Inc |
Mortgage History
| Date | Status | Borrower | Loan Amount |
|---|---|---|---|
| Previous Owner | Omobien Edward O | $91,069 | |
| Previous Owner | Omobien Edward Onome | $277,600 |
Property History
| Date | Event | Price | Change | Sq Ft Price |
|---|---|---|---|---|
| 12/06/2019 12/06/19 | Sold | $350,000 | -12.5% | $92 / Sq Ft |
| 10/25/2019 10/25/19 | Pending | -- | -- | -- |
| 09/09/2019 09/09/19 | Price Changed | $399,900 | -3.6% | $105 / Sq Ft |
| 07/23/2019 07/23/19 | For Sale | $415,000 | -- | $109 / Sq Ft |
Tax History Compared to Growth
Tax History
| Year | Tax Paid | Tax Assessment Tax Assessment Total Assessment is a certain percentage of the fair market value that is determined by local assessors to be the total taxable value of land and additions on the property. | Land | Improvement |
|---|---|---|---|---|
| 2025 | $8,589 | $151,967 | $17,343 | $134,624 |
| 2024 | $8,589 | $151,967 | $17,343 | $134,624 |
| 2023 | $8,589 | $151,967 | $17,343 | $134,624 |
| 2022 | $8,358 | $116,008 | $13,241 | $102,767 |
| 2021 | $8,266 | $116,008 | $13,241 | $102,767 |
| 2020 | $8,147 | $116,010 | $13,240 | $102,770 |
| 2019 | $9,110 | $130,730 | $18,010 | $112,720 |
| 2018 | $8,989 | $130,730 | $18,010 | $112,720 |
| 2017 | $8,106 | $130,730 | $18,010 | $112,720 |
| 2016 | $8,112 | $116,250 | $18,010 | $98,240 |
| 2015 | $8,106 | $116,250 | $18,010 | $98,240 |
| 2014 | $8,042 | $116,250 | $18,010 | $98,240 |
| 2013 | $7,882 | $116,250 | $18,010 | $98,240 |
Agents Affiliated with this Home
-
Laurie Morgan Schrank

Seller's Agent in 2019
Laurie Morgan Schrank
Keller Williams Chervenic Rlty
(330) 807-3320
6 in this area
343 Total Sales
-
Kemi Alege

Buyer's Agent in 2019
Kemi Alege
Coldwell Banker Schmidt Realty
(330) 807-7700
1 in this area
112 Total Sales
Map
Source: MLS Now
MLS Number: 4117973
APN: 68-09222
- 696 Inverness Rd
- 2423 Audubon Rd
- 2449 Audubon Rd
- 721 Pebblecreek Dr
- 2443 Ridgewood Rd
- 230 Lownsdale Ave
- 2298 Boughton Dr
- 173 Hampshire Rd
- 2471 Brice Rd
- 2174 Ayers Ave
- 37 Quaker Ridge Dr
- 2319 Chatham Rd
- 1924 Auten Dr
- 1917 Northgate Cir
- 56 Southwood Rd
- 2530 Holgate Rd
- 2365 Covington Rd Unit 323
- 1070 Aberth Dr
- 132 Sand Run Rd
- 839 White Pond Dr






