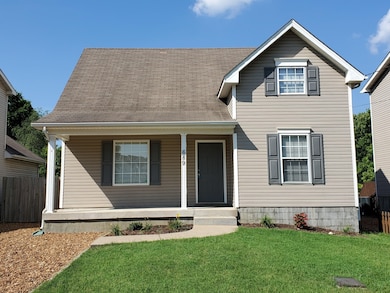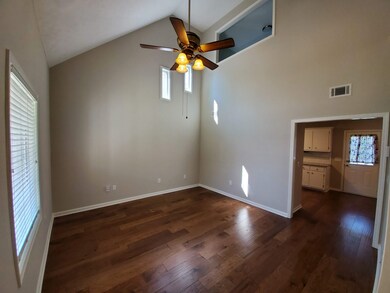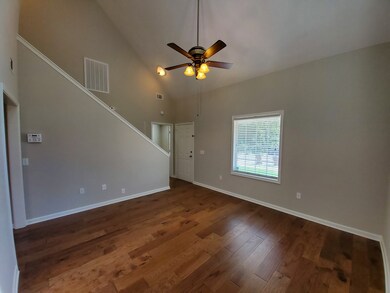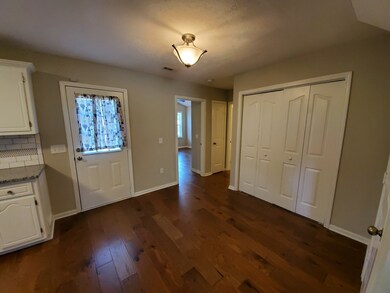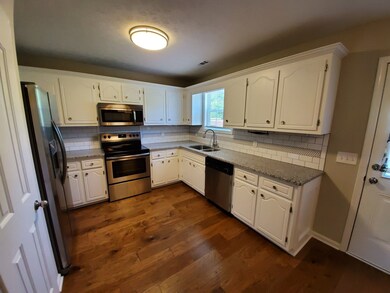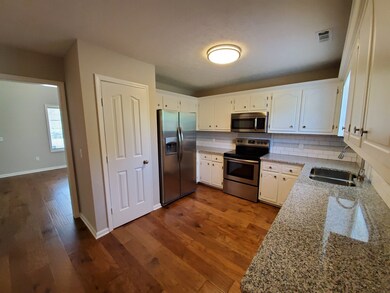
689 Park St Nashville, TN 37209
Charlotte Park NeighborhoodEstimated payment $2,793/month
Highlights
- No HOA
- Central Heating
- Carpet
- Cooling Available
About This Home
Charming 3-bed/2-bath with office/loft and fenced back yard. Hardwoods down, eat-in kitchen w/ stainless appliances and granite counters. New HVAC sys. installed Oct. 2021. Washer/dryer and outbuilding included. 24 HRS NOTICE TO SHOW; showings must be between 9:00a and 4:00p; No exceptions. Property currently rented at $2300/mo. DO NOT DISTURB TENANTS
Last Listed By
Aria Properties, LLC Brokerage Phone: 6159643200 License #319825 Listed on: 03/06/2025
Home Details
Home Type
- Single Family
Est. Annual Taxes
- $2,333
Year Built
- Built in 2004
Lot Details
- 7,841 Sq Ft Lot
- Lot Dimensions are 40 x 179
- Back Yard Fenced
Home Design
- Slab Foundation
- Frame Construction
Interior Spaces
- 1,443 Sq Ft Home
- Property has 2 Levels
Flooring
- Carpet
- Vinyl
Bedrooms and Bathrooms
- 3 Bedrooms | 2 Main Level Bedrooms
- 2 Full Bathrooms
Schools
- Charlotte Park Elementary School
- H. G. Hill Middle School
- James Lawson High School
Utilities
- Cooling Available
- Central Heating
Community Details
- No Home Owners Association
- Parkhaven Subdivision
Listing and Financial Details
- Assessor Parcel Number 091010A00600CO
Map
Home Values in the Area
Average Home Value in this Area
Tax History
| Year | Tax Paid | Tax Assessment Tax Assessment Total Assessment is a certain percentage of the fair market value that is determined by local assessors to be the total taxable value of land and additions on the property. | Land | Improvement |
|---|---|---|---|---|
| 2024 | $2,309 | $70,950 | $9,450 | $61,500 |
| 2023 | $2,309 | $70,950 | $9,450 | $61,500 |
| 2022 | $2,688 | $70,950 | $9,450 | $61,500 |
| 2021 | $2,333 | $70,950 | $9,450 | $61,500 |
| 2020 | $2,186 | $51,800 | $6,650 | $45,150 |
| 2019 | $1,634 | $51,800 | $6,650 | $45,150 |
Property History
| Date | Event | Price | Change | Sq Ft Price |
|---|---|---|---|---|
| 12/20/2021 12/20/21 | Rented | -- | -- | -- |
| 12/15/2021 12/15/21 | Under Contract | -- | -- | -- |
| 10/31/2021 10/31/21 | For Rent | -- | -- | -- |
| 04/22/2021 04/22/21 | Pending | -- | -- | -- |
| 02/26/2021 02/26/21 | For Sale | $399,900 | 0.0% | $276 / Sq Ft |
| 09/26/2020 09/26/20 | Rented | -- | -- | -- |
| 09/25/2020 09/25/20 | Under Contract | -- | -- | -- |
| 08/14/2020 08/14/20 | For Rent | -- | -- | -- |
| 09/13/2018 09/13/18 | Sold | $310,000 | -- | $214 / Sq Ft |
Purchase History
| Date | Type | Sale Price | Title Company |
|---|---|---|---|
| Warranty Deed | $310,000 | Tennessee Title Services Llc | |
| Warranty Deed | $212,500 | Rochford Law & Real Estate T | |
| Trustee Deed | $160,158 | None Available | |
| Warranty Deed | $127,000 | Esquire Title & Escrow Inc |
Mortgage History
| Date | Status | Loan Amount | Loan Type |
|---|---|---|---|
| Open | $294,500 | New Conventional | |
| Previous Owner | $199,500 | Commercial | |
| Previous Owner | $87,000 | New Conventional | |
| Previous Owner | $84,244 | FHA | |
| Previous Owner | $136,010 | FHA | |
| Previous Owner | $101,600 | Unknown | |
| Closed | $25,400 | No Value Available |
Similar Homes in Nashville, TN
Source: Realtracs
MLS Number: 2800596
APN: 091-01-0A-006-00
- 544 Vernon Cir
- 507 Vernon Cir
- 717 Vernon Ave
- 711 Vernon Ave
- 700 James Ave Unit 24
- 691 Vernon Ave
- 533 Midnight Way
- 504 Killean Ct
- 410 Morningside Manor
- 408 Morningside Manor
- 406 Morningside Manor
- 104 Solway Ct
- 6218B Morrow Rd
- 6217 Laredo Ave
- 6201 Morrow Rd
- 643 Vernon Ave Unit 6
- 632 Waco Dr
- 6206 Morrow Rd
- 676B Annex Ave
- 126B Duluth Ave

