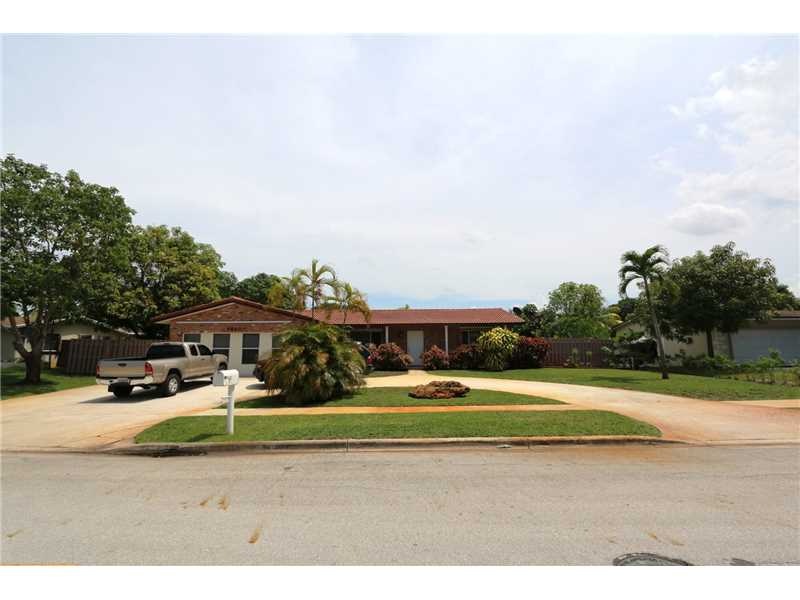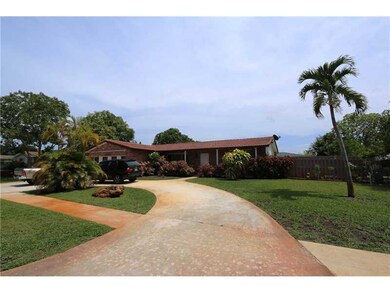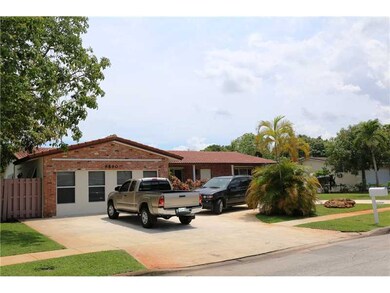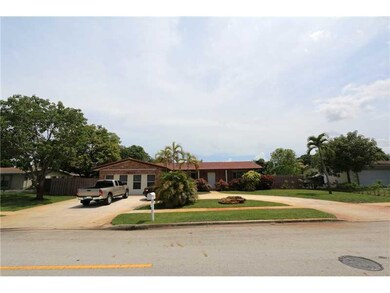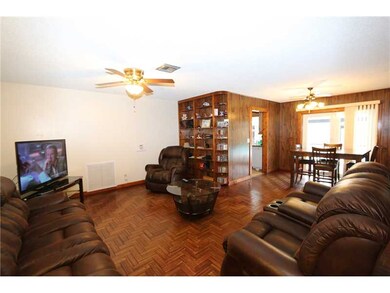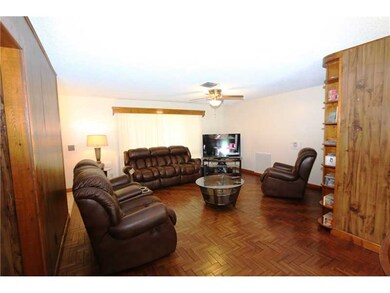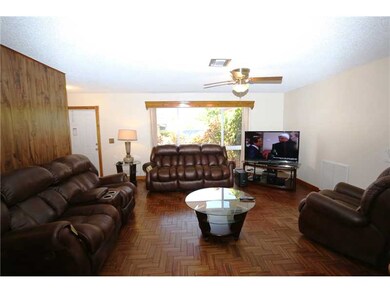
6890 Curry Cir Margate, FL 33068
Fair Gate NeighborhoodEstimated Value: $534,000 - $590,000
Highlights
- Above Ground Pool
- Garden View
- Circular Driveway
- Wood Flooring
- No HOA
- Shed
About This Home
As of January 2016Spacious 3/2 -15x30 in-ground pool,2 screened patios,10x10 Utility Shed, Fruit Trees, Teak Wood Flooring, Tile & Carpet, Built in Bookcases,2-car garage converted to family room with plenty of storage cabinets. Laundry Room & Den, Upgraded Kitchen, Baths & Appliances. New A/C -Spa tub in master, French Doors off master & DR to patio,8 ceiling fans, sprinkler system w/well, Hurricane Shutters, circular driveway. Large rooms to accommodate large furniture. Easy to Show! No HOA. Just move in!!
Last Agent to Sell the Property
Carmona Realty Group, LLC. License #3028949 Listed on: 07/22/2015
Last Buyer's Agent
Robert Goldberger
Guardian Real Estate Co. License #0598360
Home Details
Home Type
- Single Family
Est. Annual Taxes
- $2,604
Year Built
- Built in 1973
Lot Details
- North Facing Home
- Fenced
Home Design
- Barrel Roof Shape
- Concrete Block And Stucco Construction
Interior Spaces
- 2,068 Sq Ft Home
- 1-Story Property
- Family Room
- Garden Views
Kitchen
- Electric Range
- Dishwasher
Flooring
- Wood
- Carpet
- Tile
Bedrooms and Bathrooms
- 3 Bedrooms
- 2 Full Bathrooms
Laundry
- Dryer
- Washer
Parking
- Circular Driveway
- Open Parking
Outdoor Features
- Above Ground Pool
- Exterior Lighting
- Shed
Utilities
- Central Air
- Heating Available
Community Details
- No Home Owners Association
- Kimberly Forest 68 31 B Subdivision
Listing and Financial Details
- Assessor Parcel Number 494101090600
Ownership History
Purchase Details
Home Financials for this Owner
Home Financials are based on the most recent Mortgage that was taken out on this home.Purchase Details
Purchase Details
Home Financials for this Owner
Home Financials are based on the most recent Mortgage that was taken out on this home.Purchase Details
Home Financials for this Owner
Home Financials are based on the most recent Mortgage that was taken out on this home.Similar Homes in Margate, FL
Home Values in the Area
Average Home Value in this Area
Purchase History
| Date | Buyer | Sale Price | Title Company |
|---|---|---|---|
| Seymour Peterson Trinnise D | $270,000 | Attorney | |
| Meneses Jorge A | $160,000 | Attorney | |
| Sheely Graham R | -- | Lawyers 1St Title | |
| Sheely Graham R | $18,100 | Peoples Title & Escrow Inc |
Mortgage History
| Date | Status | Borrower | Loan Amount |
|---|---|---|---|
| Open | Seymour Peterson Trinnise D | $358,160 | |
| Closed | Seymour Peterson Trinnise D | $265,109 | |
| Previous Owner | Sheely Graham R | $120,000 | |
| Previous Owner | Sheely Graham R | $100,000 | |
| Previous Owner | Sheely Graham R | $66,000 |
Property History
| Date | Event | Price | Change | Sq Ft Price |
|---|---|---|---|---|
| 01/22/2016 01/22/16 | Sold | $270,000 | -0.7% | $131 / Sq Ft |
| 11/19/2015 11/19/15 | Price Changed | $271,900 | -2.9% | $131 / Sq Ft |
| 11/12/2015 11/12/15 | For Sale | $279,900 | 0.0% | $135 / Sq Ft |
| 10/31/2015 10/31/15 | Pending | -- | -- | -- |
| 07/22/2015 07/22/15 | For Sale | $279,900 | -- | $135 / Sq Ft |
Tax History Compared to Growth
Tax History
| Year | Tax Paid | Tax Assessment Tax Assessment Total Assessment is a certain percentage of the fair market value that is determined by local assessors to be the total taxable value of land and additions on the property. | Land | Improvement |
|---|---|---|---|---|
| 2025 | $14,329 | $262,770 | -- | -- |
| 2024 | $7,566 | $255,370 | -- | -- |
| 2023 | $7,566 | $247,940 | $0 | $0 |
| 2022 | $7,347 | $240,720 | $0 | $0 |
| 2021 | $4,481 | $233,710 | $0 | $0 |
| 2020 | $4,406 | $230,490 | $0 | $0 |
| 2019 | $4,327 | $225,310 | $0 | $0 |
| 2018 | $4,059 | $221,110 | $0 | $0 |
| 2017 | $4,019 | $216,570 | $0 | $0 |
| 2016 | $2,530 | $147,650 | $0 | $0 |
| 2015 | $2,593 | $146,630 | $0 | $0 |
| 2014 | $2,604 | $145,470 | $0 | $0 |
| 2013 | -- | $149,190 | $35,990 | $113,200 |
Agents Affiliated with this Home
-
Antonio Gutierrez

Seller's Agent in 2016
Antonio Gutierrez
Carmona Realty Group, LLC.
(305) 271-1810
34 Total Sales
-
R
Buyer's Agent in 2016
Robert Goldberger
Guardian Real Estate Co.
Map
Source: MIAMI REALTORS® MLS
MLS Number: A2148903
APN: 49-41-01-09-0600
- 7212 SW 4th St
- 6990 SW 1st St
- 405 SW 73rd Ave
- 391 SW 65th Ave
- 6721 N Parkway Dr Unit 17
- 710 SW 73rd Ave Unit 34
- 726 SW 73rd Ave Unit 26
- 7290 NW 1st St Unit 205
- 7430 SW 1st St
- 6875 NW 1st Ct
- 6335 Southgate Blvd
- 810 SW 73rd Ave Unit 9
- 7360 NW 1st St Unit 206
- 7360 NW 1st St Unit 205
- 7390 NW 1st St Unit 108
- 880 SW 67th Ave
- 7410 NW 1st St Unit 202
- 7410 NW 1st St Unit 207
- 7410 NW 1st St Unit 104
- 6565 SW 8th Place
- 6890 Curry Cir
- 6880 Curry Cir
- 6930 Curry Cir
- 552 Kathy Ct
- 6895 Curry Cir
- 6945 Curry Cir
- 6885 Curry Cir
- 401 SW 68th Terrace
- 562 Kathy Ct
- 6840 Curry Cir
- 6950 Curry Cir
- 551 Kathy Ct
- 6841 Curry Cir
- 572 Kathy Ct Unit 1-4
- 572 Kathy Ct
- 563 Kathy Ct
- 6900 Martin Rd
- 561 Kathy Ct
- 380 Kathy Ln
- 411 SW 68th Terrace
