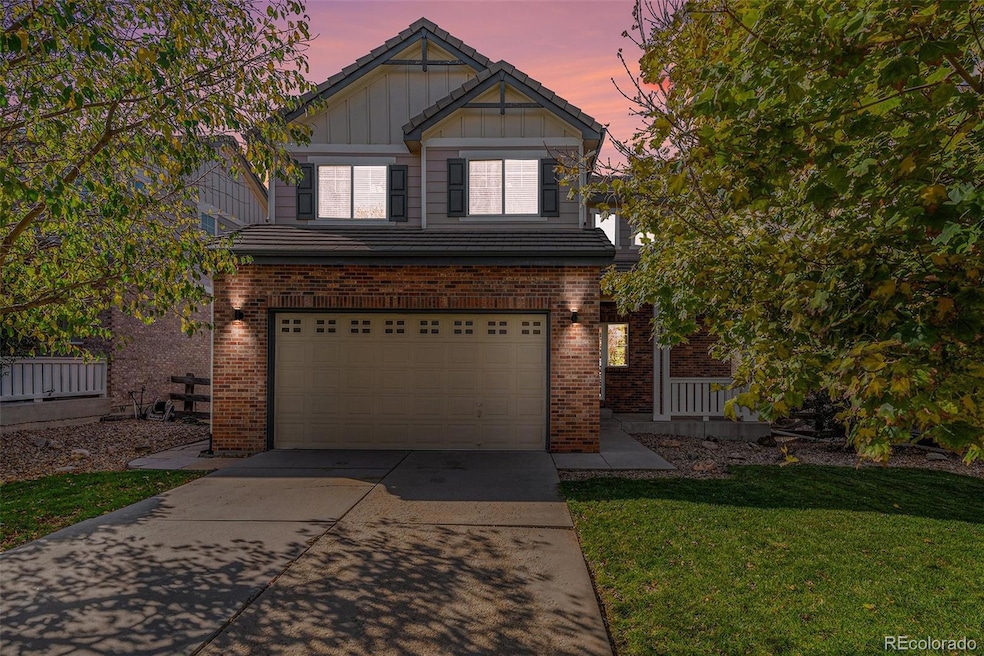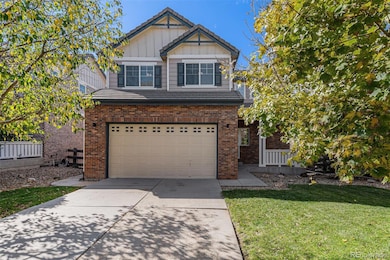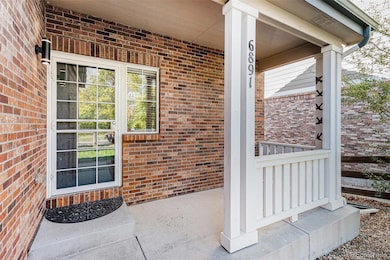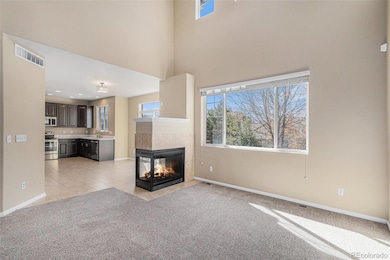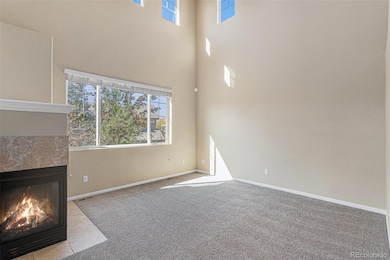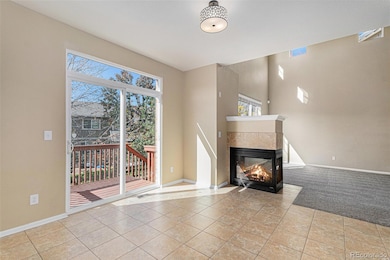6891 S Algonquian Ct Aurora, CO 80016
Tallyn's Reach NeighborhoodHighlights
- Primary Bedroom Suite
- Open Floorplan
- Loft
- Coyote Hills Elementary School Rated A-
- Traditional Architecture
- 1 Fireplace
About This Home
Welcome to your new home in the highly sought-after Tallyn’s Reach community! This spacious 4-bedroom, 4-bathroom residence offers comfort, style, and plenty of room to grow. Step inside to find an inviting open floor plan featuring a newly remodeled kitchen with modern finishes, stainless steel appliances, sleek countertops, and ample cabinet space—perfect for entertaining or family dinners. The bright and airy living area flows effortlessly into the dining space, creating a warm and welcoming atmosphere.
Upstairs, you’ll find four generous bedrooms, including a private primary suite with a spa-like bathroom and walk-in closet. The loft area provides flexible space for a playroom, media room, or additional lounge, while the dedicated office is ideal for remote work or study. Other highlights include: Four full bathrooms, each beautifully designed for comfort and convenience. Two-car garage with plenty of storage space. Unfinished basement offering additional storage or future customization potential. Access to Tallyn’s Reach amenities, parks, and top-rated Cherry Creek schools. Enjoy living in one of southeast Aurora’s most desirable neighborhoods—close to shopping, dining, trails, and E-470 for easy commuting.
Listing Agent
Jason Mitchell Real Estate Colorado, LLC Brokerage Email: brent@brentmalia.com License #100053411 Listed on: 11/03/2025

Home Details
Home Type
- Single Family
Est. Annual Taxes
- $3,923
Year Built
- Built in 2007
Lot Details
- 5,479 Sq Ft Lot
- Northeast Facing Home
- Property is Fully Fenced
Parking
- 2 Car Attached Garage
Home Design
- Traditional Architecture
Interior Spaces
- 2-Story Property
- Open Floorplan
- High Ceiling
- 1 Fireplace
- Living Room
- Dining Room
- Home Office
- Loft
- Unfinished Basement
Kitchen
- Oven
- Microwave
- Dishwasher
- Quartz Countertops
- Disposal
Flooring
- Carpet
- Tile
Bedrooms and Bathrooms
- 3 Bedrooms
- Primary Bedroom Suite
Laundry
- Laundry Room
- Dryer
- Washer
Schools
- Coyote Hills Elementary School
- Fox Ridge Middle School
- Cherokee Trail High School
Additional Features
- Patio
- Ground Level
- Forced Air Heating and Cooling System
Listing and Financial Details
- Security Deposit $3,500
- Property Available on 11/3/25
- The owner pays for association fees, exterior maintenance, trash collection
- 12 Month Lease Term
- $50 Application Fee
Community Details
Overview
- Tallyns Reach North Subdivision
Recreation
- Community Playground
- Park
- Trails
Pet Policy
- Limit on the number of pets
- Dogs and Cats Allowed
Map
Source: REcolorado®
MLS Number: 1820983
APN: 2071-30-2-09-033
- 6911 S Algonquian Ct
- 6842 S Algonquian Ct
- 7036 S Gun Club Ct
- 23464 E Ontario Place
- 6995 S Buchanan Ct
- 6722 S Winnipeg Cir Unit 103
- 6744 S Winnipeg Cir Unit 105
- 23901 E Easter Place
- 22843 E Briarwood Place
- 23871 E Ontario Place
- 22801 E Briarwood Place
- 7111 S Wenatchee Way Unit C
- 22771 E Briarwood Place
- 22782 E Briarwood Place
- 6560 S Addison Way
- 22960 E Roxbury Dr Unit E
- 22960 E Roxbury Dr Unit G
- 22905 E Ontario Dr Unit 106
- 6648 S Catawba Way
- 6552 S Biloxi Way
- 23680 E Easter Dr
- 6850 S Versailles Way
- 6753 S Winnipeg Cir Unit 101
- 22898 E Ottawa Place
- 22920 E Roxbury Dr
- 22920 E Roxbury Dr Unit C
- 22898 E Euclid Cir Unit ID1057091P
- 22580 E Ontario Dr Unit 104
- 22580 E Ontario Dr Unit 202
- 7400 S Addison Ct
- 22159 E Ontario Dr
- 22125 E Euclid Dr
- 22959 E Smoky Hill Rd
- 7700 S Winnipeg St
- 25140 E Ottawa Dr
- 6007 S Ukraine St Unit Lower Level
- 24750 E Applewood Cir
- 24631 E Applewood Cir
- 7149 S Little River Ct
- 6855 S Langdale St
