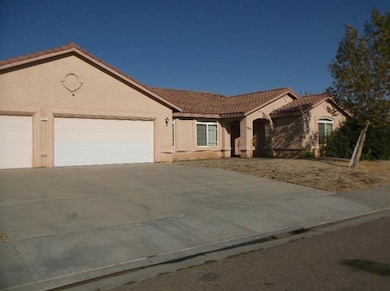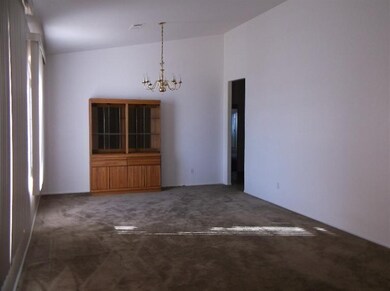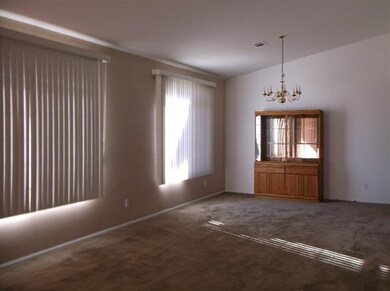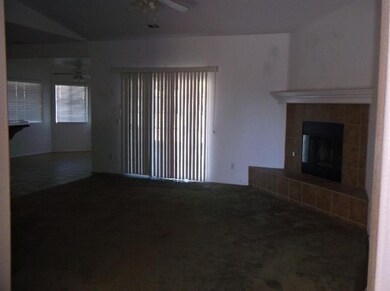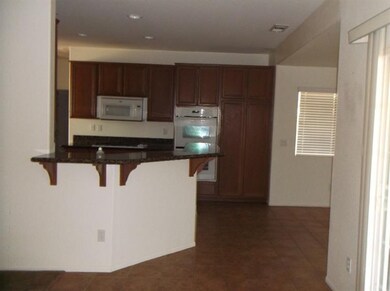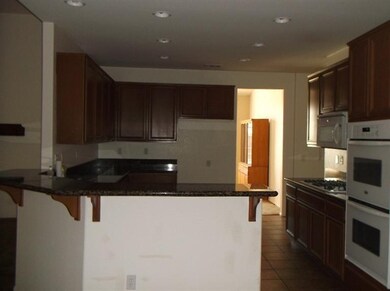
6892 Phoenix Way Hesperia, CA 92345
Estimated Value: $573,000 - $658,000
Highlights
- Mountain View
- Covered patio or porch
- Laundry Room
- Oak Hills High School Rated A-
- 3 Car Attached Garage
- Tile Flooring
About This Home
As of January 2016A hop, skip and jump from the I15. Excellently taken care of, 2594 sq ft.,corner lot home is on a cul-de-sac . Entry leads to formal living and dining room combo. Kitchen opens to dining area's,large bay window room and into family room which sports a fireplace. Larger indoor laundry room has built in cabinets and a laundry sink. Two master suites in this split floor plan. The larger one is on the south side and the smaller one is on the north side with bedroom 3 and 4. Bedroom 3 and four have a Jack and Jill bathroom (bathroom between them). Lets not forget the 1/2 bath near the entry for you your guests. This floor plan is perfect and the builder thought of everything. Association Amenities: None # of RV Spaces: 0 Special Features: BNNONE Lot Location Type: Standard Location # of Attached Spaces: 3 # of Detached Spaces: 0
Last Agent to Sell the Property
Debra Peterson
High Desert Sunset Realty Brokerage Phone: 760-403-6888 License #00936757 Listed on: 09/14/2015
Home Details
Home Type
- Single Family
Est. Annual Taxes
- $4,073
Year Built
- Built in 2006
Lot Details
- 0.42 Acre Lot
- Chain Link Fence
- Front Yard Sprinklers
- Property is zoned Residential 1
Parking
- 3 Car Attached Garage
Home Design
- Frame Construction
- Tile Roof
Interior Spaces
- 2,594 Sq Ft Home
- 1-Story Property
- Family Room with Fireplace
- Tile Flooring
- Mountain Views
- Laundry Room
Kitchen
- Oven
- Range
- Dishwasher
- Disposal
Bedrooms and Bathrooms
- 4 Bedrooms
Outdoor Features
- Covered patio or porch
Utilities
- Forced Air Heating and Cooling System
- Heating System Uses Natural Gas
- Gas Water Heater
- Conventional Septic
Listing and Financial Details
- Tax Lot 9
- Assessor Parcel Number 0405293090000
Ownership History
Purchase Details
Home Financials for this Owner
Home Financials are based on the most recent Mortgage that was taken out on this home.Purchase Details
Home Financials for this Owner
Home Financials are based on the most recent Mortgage that was taken out on this home.Purchase Details
Home Financials for this Owner
Home Financials are based on the most recent Mortgage that was taken out on this home.Purchase Details
Home Financials for this Owner
Home Financials are based on the most recent Mortgage that was taken out on this home.Similar Homes in Hesperia, CA
Home Values in the Area
Average Home Value in this Area
Purchase History
| Date | Buyer | Sale Price | Title Company |
|---|---|---|---|
| Thompson Sean | -- | Chicago Title Company | |
| Thompson Sean | $300,000 | Chicago Title Company | |
| Livingston Mieko | $200,000 | Chicago Title | |
| Horn Tim J | $430,000 | Chicago Title Company |
Mortgage History
| Date | Status | Borrower | Loan Amount |
|---|---|---|---|
| Open | Thompson Sean | $295,758 | |
| Closed | Thompson Sean | $294,464 | |
| Previous Owner | Livingston Mieko | $157,250 | |
| Previous Owner | Horn Tim J | $425,000 | |
| Previous Owner | Horn Tim J | $343,920 |
Property History
| Date | Event | Price | Change | Sq Ft Price |
|---|---|---|---|---|
| 01/04/2016 01/04/16 | Sold | $299,900 | 0.0% | $116 / Sq Ft |
| 12/19/2015 12/19/15 | Pending | -- | -- | -- |
| 09/14/2015 09/14/15 | For Sale | $299,900 | -- | $116 / Sq Ft |
Tax History Compared to Growth
Tax History
| Year | Tax Paid | Tax Assessment Tax Assessment Total Assessment is a certain percentage of the fair market value that is determined by local assessors to be the total taxable value of land and additions on the property. | Land | Improvement |
|---|---|---|---|---|
| 2024 | $4,073 | $348,060 | $69,613 | $278,447 |
| 2023 | $4,023 | $341,235 | $68,248 | $272,987 |
| 2022 | $3,929 | $334,544 | $66,910 | $267,634 |
| 2021 | $3,876 | $327,984 | $65,598 | $262,386 |
| 2020 | $3,825 | $324,621 | $64,925 | $259,696 |
| 2019 | $3,749 | $318,256 | $63,652 | $254,604 |
| 2018 | $3,677 | $312,016 | $62,404 | $249,612 |
| 2017 | $3,610 | $305,898 | $61,180 | $244,718 |
| 2016 | $3,534 | $299,900 | $59,980 | $239,920 |
| 2015 | $2,586 | $209,021 | $41,804 | $167,217 |
| 2014 | $2,444 | $204,926 | $40,985 | $163,941 |
Agents Affiliated with this Home
-
D
Seller's Agent in 2016
Debra Peterson
High Desert Sunset Realty
-
LISA DORSEY

Buyer's Agent in 2016
LISA DORSEY
1st Class RealEstate Mavericks
(760) 524-2834
116 Total Sales
Map
Source: California Regional Multiple Listing Service (CRMLS)
MLS Number: 462743
APN: 0405-293-09
- 14783 Wilson Place
- 6777 Cottonwood Ave
- 7115 Redwood Ave
- 6693 Banyan Ave
- 6688 Banyan Ave
- 7164 Kingsley Ave
- 15199 Farmington Ct
- 15152 Cromdale St
- 7323 Redwood Ave
- 15267 Cromdale St
- 15319 Wells Fargo St
- 15029 Larch St
- 15558 Greenwood St
- 7727 Oakwood Ave
- 14064 Tioga St
- 15631 Via Cartagena St
- 14268 Clemson St
- 14273 Clemson St
- 17426 Whiskey Mountain
- 17410 Whiskey Mountain
- 6892 Phoenix Way
- 6892 Phoenix Ct
- 6876 Phoenix Way
- 6889 Wilson Way
- 6891 Phoenix Way
- 6867 Wilson Way
- 14820 Farmington St
- 14800 Farmington St
- 6854 Phoenix Way
- 14840 Farmington St
- 6865 Phoenix Way
- 6851 Wilson Way
- 14853 Farmington St
- 6834 Phoenix Ct
- 14850 Farmington St
- 14893 Farmington St
- 6834 Phoenix Way
- 6839 Wilson Way
- 14875 Farmington St
- 14801 Wilson St

