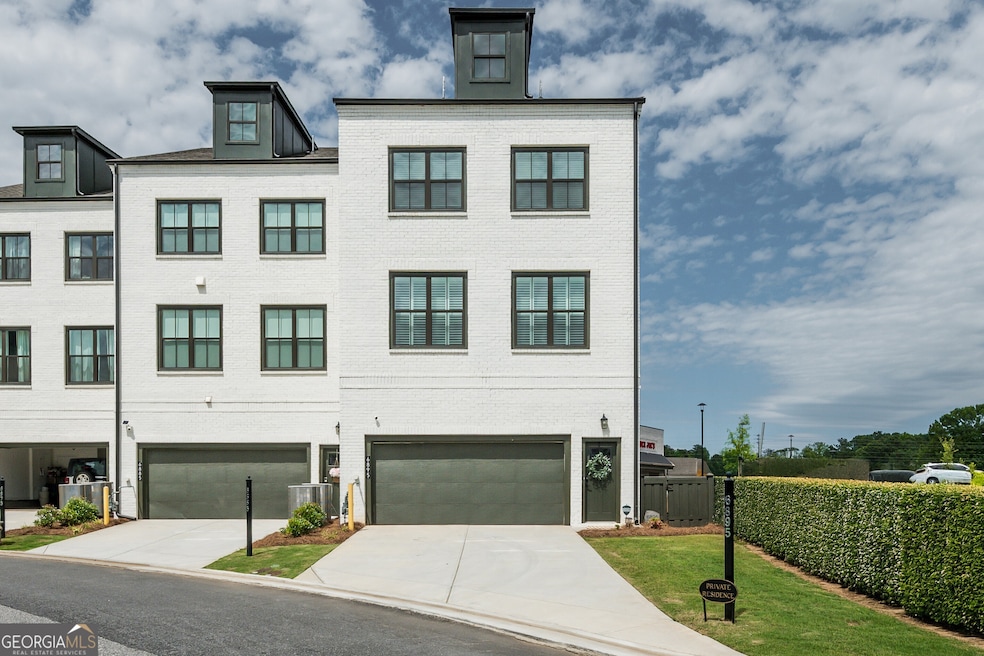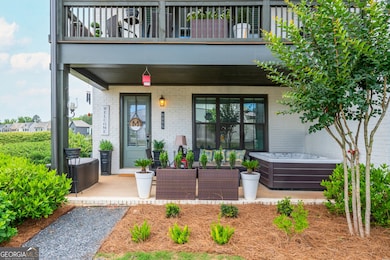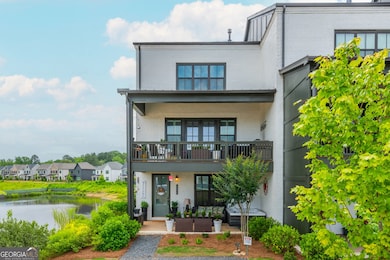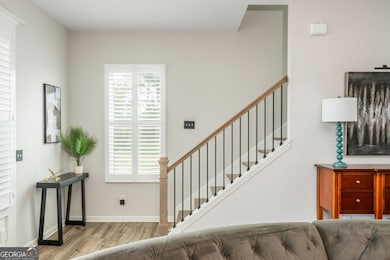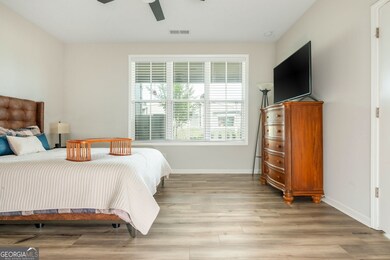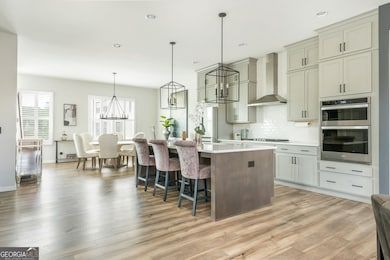You will love living the Halcyon Lifestyle in this stunning 4-bedroom, 3 full bath, and 1 half bath. The current owner has invested close to 100K in updates in the last 2 years - WOW! This Harleigh floor plan home, the largest townhome model in the community, offers a spacious, open-concept layout with 10' ceilings, no carpet throughout (a buyer favorite!), and a thoughtful blend of design and function across all three levels. Inside, you'll find upgraded matte black hardware throughout, upgraded light fixtures, smart home security by Phoenix with touchscreen controls, outdoor cameras and smart lighting, a home theatre in the living room with Sonos speakers, and an abundance of natural light thanks to additional end-unit windows. This end unit came with a 10K premium lot upgrade and has a beautiful landscaped grassy lot with the added convenience of a large area on the side that is soon to be landscaped leading to a great view of the pond. The premium Plantation shutters, custom board-and-batten molding, and stylish finishes enhance every space. The lower level is perfect for guests or an office, featuring a custom kitchenette with Quartz countertops, mini fridge, full bathroom, and a secondary bedroom with walk-out access to a private patio. The main level is ideal for entertaining and features a large dining area. The kitchen cabinets reach to the ceiling and there is a huge pantry, Quartz countertops, a smart refrigerator with additional wine storage, a trash compactor, and an oversized island with a breakfast bar. Flanking the beautiful fireplace are a custom-designed built-in wine bar and coffee bar with custom cabinetry, an 80-bottle wine chiller, and a lower beverage fridge, complete with dedicated electrical outlets. Upstairs, the primary suite features a custom closet, all bedrooms are equipped with ceiling fans, and the washer and dryer are included. Step outside to enjoy a private hot tub, unique to this property, as it is not permitted elsewhere in the neighborhood, along with an added garbage and recycling privacy fence so you have more room in the garage. This home is also elevator-ready! Don't forget to check out the neighborhood pool where you will gather with neighbors and friends! Conveniently located near all of the greatness Halcyon offers and is all walkable! Trader Joe's, Halcyon's restaurants, CMX Cin Bistro, Embassy Suites, and weekly community events are just a few of the amenities this home offers. Additionally, it provides direct access to the Big Creek Greenway, open green spaces, and is zoned for top-rated schools with easy access to GA-400. Don't forget to check out "The Gathering" also. Coming less than a mile away with a state-of-the-art arena (rumors of a new hockey team) and more shops and restaurants for you to enjoy! This area is booming!

