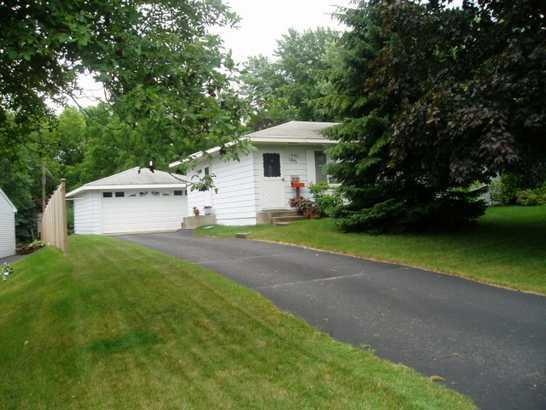
6896 Cain Ave Inver Grove Heights, MN 55076
3
Beds
1
Bath
960
Sq Ft
0.27
Acres
Highlights
- Corner Lot
- Eat-In Kitchen
- 1-Story Property
- No HOA
- Living Room
- Forced Air Heating and Cooling System
About This Home
As of July 2024Fixer Upper 3br, 1 bath ramber with hardwood floors in 3 bedrooms. Unfinished basement. Detached garage. Located on a beautiful corner lot.
Home Details
Home Type
- Single Family
Est. Annual Taxes
- $2,620
Year Built
- Built in 1967
Lot Details
- 0.27 Acre Lot
- Lot Dimensions are 36x55x133x104x110
- Corner Lot
Parking
- 2 Car Garage
- Garage Door Opener
Interior Spaces
- 960 Sq Ft Home
- 1-Story Property
- Living Room
- Unfinished Basement
- Basement Fills Entire Space Under The House
Kitchen
- Eat-In Kitchen
- Range
Bedrooms and Bathrooms
- 3 Bedrooms
- 1 Full Bathroom
Laundry
- Dryer
- Washer
Utilities
- Forced Air Heating and Cooling System
Community Details
- No Home Owners Association
- South Grove 11 Subdivision
Listing and Financial Details
- Assessor Parcel Number 207116009100
Ownership History
Date
Name
Owned For
Owner Type
Purchase Details
Listed on
May 14, 2024
Closed on
Jul 16, 2024
Sold by
John A. Riebhoff and John Margie M.
Bought by
Hennen Isaac
Seller's Agent
Dianne Mobroten
RE/MAX Results
Buyer's Agent
Jacob Cuddigan
LPT Realty, LLC
List Price
$240,000
Sold Price
$240,000
Total Days on Market
0
Views
1
Current Estimated Value
Home Financials for this Owner
Home Financials are based on the most recent Mortgage that was taken out on this home.
Estimated Appreciation
$11,112
Avg. Annual Appreciation
5.54%
Original Mortgage
$240,000
Outstanding Balance
$238,198
Interest Rate
7.03%
Mortgage Type
New Conventional
Estimated Equity
$12,914
Similar Homes in the area
Create a Home Valuation Report for This Property
The Home Valuation Report is an in-depth analysis detailing your home's value as well as a comparison with similar homes in the area
Home Values in the Area
Average Home Value in this Area
Purchase History
| Date | Type | Sale Price | Title Company |
|---|---|---|---|
| Deed | $240,000 | -- |
Source: Public Records
Mortgage History
| Date | Status | Loan Amount | Loan Type |
|---|---|---|---|
| Open | $240,000 | New Conventional |
Source: Public Records
Property History
| Date | Event | Price | Change | Sq Ft Price |
|---|---|---|---|---|
| 07/31/2024 07/31/24 | Sold | $240,000 | 0.0% | $250 / Sq Ft |
| 05/14/2024 05/14/24 | Pending | -- | -- | -- |
| 05/14/2024 05/14/24 | For Sale | $240,000 | -- | $250 / Sq Ft |
Source: NorthstarMLS
Tax History Compared to Growth
Tax History
| Year | Tax Paid | Tax Assessment Tax Assessment Total Assessment is a certain percentage of the fair market value that is determined by local assessors to be the total taxable value of land and additions on the property. | Land | Improvement |
|---|---|---|---|---|
| 2023 | $2,620 | $264,000 | $72,500 | $191,500 |
| 2022 | $2,512 | $261,100 | $72,400 | $188,700 |
| 2021 | $2,310 | $223,800 | $63,000 | $160,800 |
| 2020 | $2,266 | $217,700 | $60,000 | $157,700 |
| 2019 | $2,638 | $213,500 | $57,100 | $156,400 |
| 2018 | $2,442 | $196,900 | $54,400 | $142,500 |
| 2017 | $2,314 | $178,800 | $51,800 | $127,000 |
| 2016 | $2,265 | $165,500 | $49,400 | $116,100 |
| 2015 | $2,324 | $137,814 | $41,361 | $96,453 |
| 2014 | -- | $133,236 | $39,528 | $93,708 |
| 2013 | -- | $117,758 | $35,775 | $81,983 |
Source: Public Records
Agents Affiliated with this Home
-
Dianne Mobroten

Seller's Agent in 2024
Dianne Mobroten
RE/MAX Results
(612) 701-6595
2 in this area
44 Total Sales
-
Jacob Cuddigan
J
Buyer's Agent in 2024
Jacob Cuddigan
LPT Realty, LLC
(952) 261-9732
1 in this area
17 Total Sales
Map
Source: NorthstarMLS
MLS Number: 6535854
APN: 20-71160-09-100
Nearby Homes
- 3183 68th St E
- 7153 Claude Ave E
- 6601 Buckley Cir Unit 106
- 6930 Clay Ave
- 7118 Claude Ave
- TBD 65th St E
- 6881 Bovey Trail
- 3568 Cloman Way
- 7289 Brittany Ln
- 6850 Benton Way Unit 43
- 6841 Benton Cir Unit 10
- 6824 Benton Cir Unit 36
- 7384 Braden Trail
- 2408 72nd Ct E
- 6050 Cahill Ave
- 2558 75th St E
- 2525 76th St E Unit 208
- 7617 Cody Ln
- 7604 Cody Ln
- 3833 64th St E
