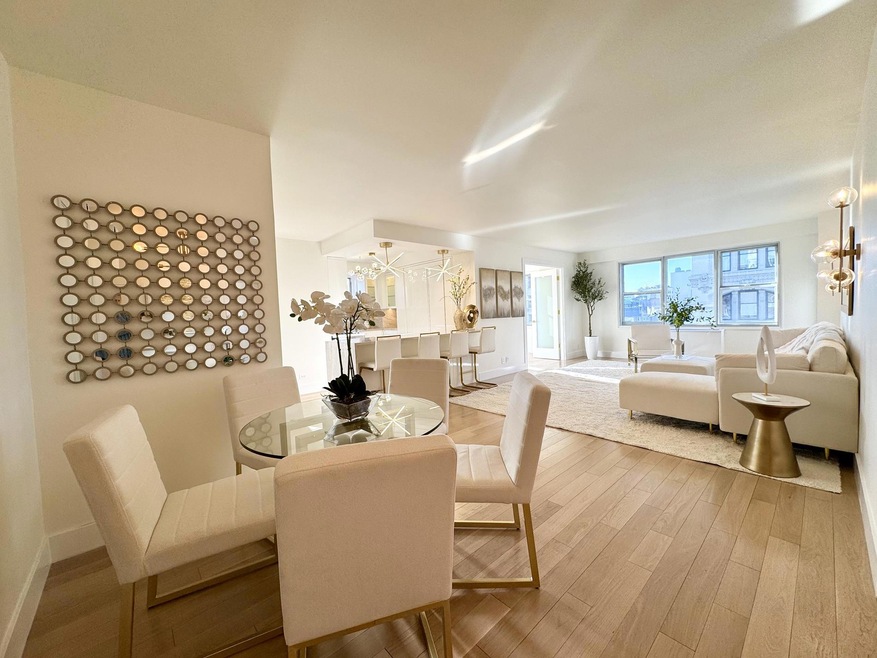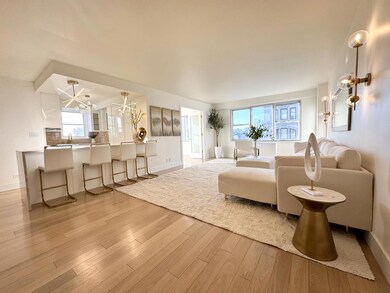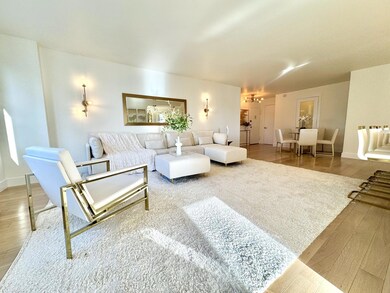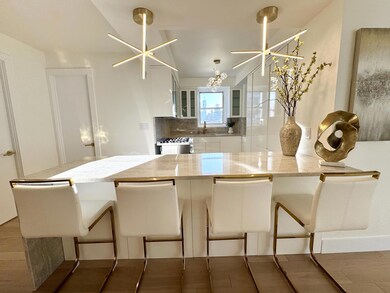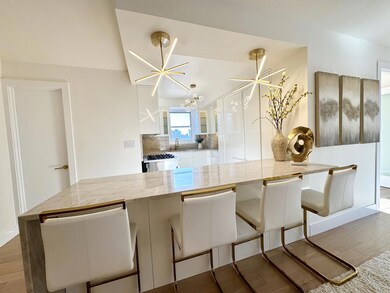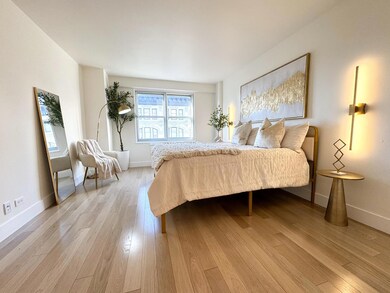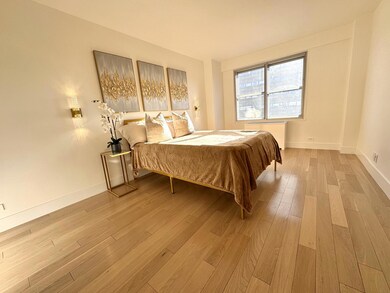
Wedgwood House 69 5th Ave Unit 16-G New York, NY 10003
Flatiron District NeighborhoodEstimated payment $23,352/month
Highlights
- Rooftop Deck
- 3-minute walk to 14 Street-Union Square
- Cooling System Mounted In Outer Wall Opening
- Sixth Avenue Elementary School Rated A
- City View
- 3-minute walk to Union Square Park
About This Home
THE RESIDENCE
This breathtaking Sponsor three-bedroom plus home office is the masterpiece dream home you have been searching for with the finest Fifth Avenue address.
Even the most discriminating buyers will have every box checked off starting with the breathtaking, huge, high floor corner layout featuring a tremendous living room that is perfect for entertaining and family living. Sweeping sun-drenched city panoramas adorn every room from enormous picture windows.
Next is the extraordinary brand-new renovation that was meticulously curated down to the smallest details and using all the finest materials. At the heart of the home is the dazzling designer chef’s kitchen featuring Quartzite counters and backsplash, custom cabinetry with incredible storage and every bell and whistle you desire, Bosch appliances, and a show-stopping dining peninsula with a Quartzite waterfall. You will love the lavish spa-like marble bathrooms – the primary bath features exquisite Calacatta Gold marble and Kohler fixtures, and the guest bathroom is stunning with Dolomite marble and a superb light-up vanity.
The bedrooms are luxuriously large with wonderful closets, and the generously sized home office has custom-built cabinetry and a beautiful Quartzite countertop. Of course, your dream home would not be complete without a new Miele washer/dryer, through-the-wall air-conditioning, and designer lighting.
The icing on the cake is this one-of-a-kind Sponsor gem requires NO BOARD APPROVAL! Together, these elements create a trophy home that is beyond compare.
THE BUILDING
Ideally located on iconic Fifth Avenue in Flatiron, at the vibrant epicenter of downtown NYC adjacent to Chelsea, Union Square, Soho, and the West Village, The Wedgwood House is an exceptional full-service luxury building. Residents enjoy its 24-hour doorman service, a magnificent, landscaped rooftop deck that boasts city vistas, an onsite garage with direct building access, a resident manager, central laundry, private storage subject to availability, and complimentary bike storage. Pied-a-terres, co-purchasing for children, and gifts are permitted on a case-by-case basis, subject to board approval. Pet-friendly with no flip tax and a smoke-free environment are added bonuses. The flexible subletting policy allows subleasing for three years within any consecutive five-year period. Enjoy worldclass shopping, dining, culture, markets, and transportation right outside your door. Your search for an unparalleled three-bedroom showplace ends here.
THE FEATURES
SPONSOR SALE - NO BOARD APPROVAL
EXTRAORDINARY & SPRAWLING CORNER THREE-BEDROOM LAYOUT + HOME OFFICE
SUN-BLASTED + CITY PANORAMAS IN EVERY ROOM THROUGH HUGE WINDOWS
BREATHTAKING NEW CUSTOM RENOVATION
ENORMOUS & ELEGANT LIVING ROOM
LUXURIOUSLY LARGE BEDROOMS
SPECTACULAR NEW DESIGNER KITCHEN
BOSCH APPLIANCES
GORGEOUS CUSTOM CABINETRY
EXQUISITE QUARTZITE COUNTERS AND BACKSPLASH
FANTASTIC DINING PENINSULA
2 NEW STUNNING MARBLE BATHROOMS
FABULOUS CUSTOM HOME OFFICE
BEAUTIFUL NEW WHITE OAK FLOORS
NEW MIELE WASHER/DRYER
WONDERFUL CUSTOM CLOSETS
THROUGH-THE-WALL AIR-CONDITIONING
FANTASTIC CLOSETS
CITY WINDOWS FOR PIN-DROP QUIET
MAGNIFCENT LANDSCAPED ROOF DECK
STORAGE, BIKE & LAUNDRY FACILITIES
PIED-A-TERRES W/BOARD APPROVAL
PET FRIENDLY
ONSITE GARAGE WITH BLDG ACCESS
EXCEPTIONAL FULL-SERVICE BLDG
RESIDENT MANAGER
PREMIER DOWNTOWN LOCATION
WORLDCLASS SHOPPING, DINING, CULTURE
Property Details
Home Type
- Co-Op
Year Built
- Built in 1961
HOA Fees
- $3,646 Monthly HOA Fees
Parking
- Garage
Interior Spaces
- Entrance Foyer
Bedrooms and Bathrooms
- 3 Bedrooms
- 2 Full Bathrooms
Laundry
- Laundry in unit
- Dryer
- Washer
Utilities
- Cooling System Mounted In Outer Wall Opening
Listing and Financial Details
- Legal Lot and Block 7501 / 842
Community Details
Overview
- High-Rise Condominium
- Flatiron District Subdivision
- 20-Story Property
Amenities
- Rooftop Deck
- Laundry Facilities
Map
About Wedgwood House
Home Values in the Area
Average Home Value in this Area
Property History
| Date | Event | Price | Change | Sq Ft Price |
|---|---|---|---|---|
| 06/01/2025 06/01/25 | Price Changed | $2,999,000 | -6.1% | -- |
| 05/12/2025 05/12/25 | Price Changed | $3,195,000 | -3.0% | -- |
| 04/17/2025 04/17/25 | Price Changed | $3,295,000 | -2.9% | -- |
| 04/05/2025 04/05/25 | Price Changed | $3,395,000 | -2.9% | -- |
| 03/08/2025 03/08/25 | Price Changed | $3,495,000 | -5.4% | -- |
| 02/02/2025 02/02/25 | For Sale | $3,695,000 | -- | -- |
Similar Homes in New York, NY
Source: Real Estate Board of New York (REBNY)
MLS Number: RLS11032269
- 7 E 14th St Unit 905
- 7 E 14th St Unit 605
- 7 E 14th St Unit 302
- 7 E 14th St Unit 18X
- 7 E 14th St Unit 1528
- 7 E 14th St Unit 1406
- 7 E 14th St Unit 17G
- 7 E 14th St Unit 429
- 7 E 14th St Unit PH-D
- 7 E 14th St Unit 1625
- 7 E 14th St Unit 616
- 7 E 14th St Unit 21N
- 7 E 14th St Unit 501
- 7 E 14th St Unit 918
- 69 5th Ave Unit 5-A
- 69 5th Ave Unit 9GH
- 69 5th Ave Unit 16-G
- 116 University Place Unit 5
- 15 Union Square W Unit 5
- 15 Union Square W Unit 4
