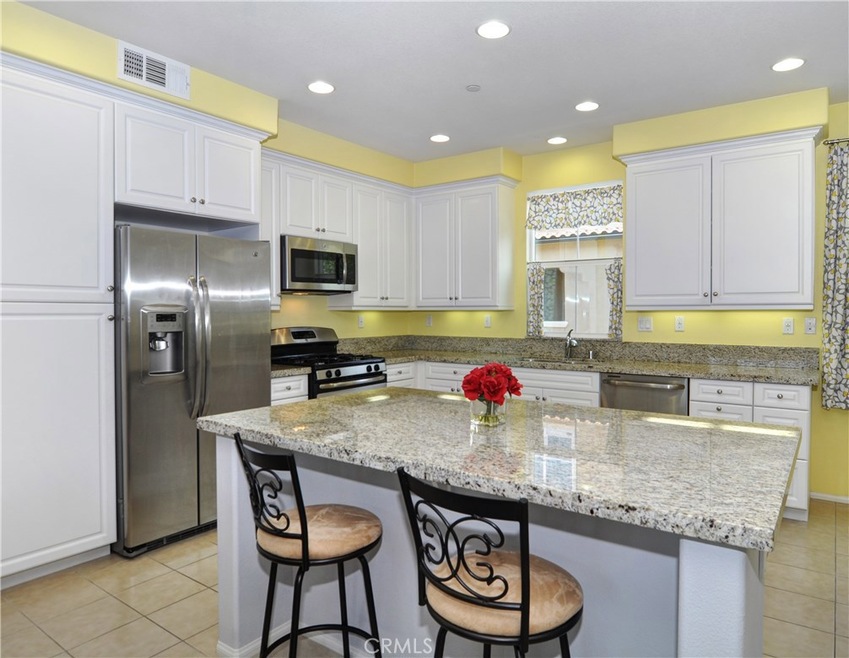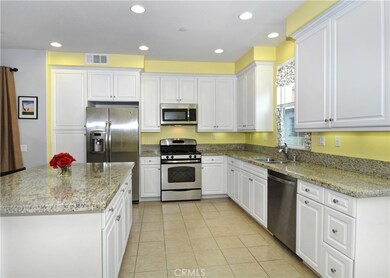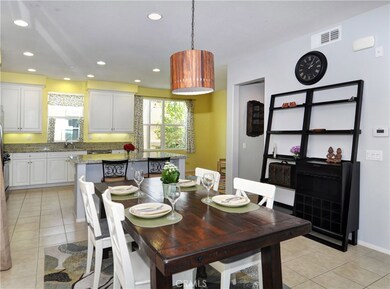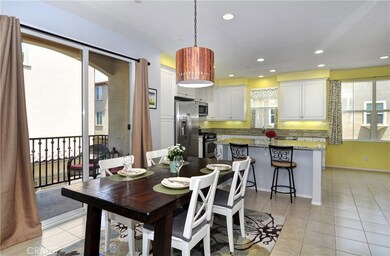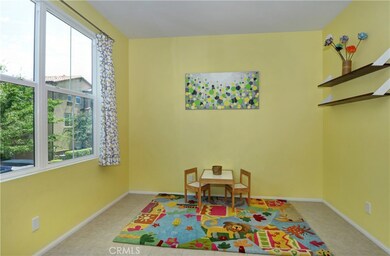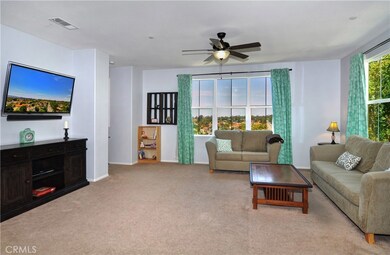69 Aliso Ridge Loop Mission Viejo, CA 92691
Highlights
- Spa
- City Lights View
- High Ceiling
- Montevideo Elementary School Rated A-
- Main Floor Bedroom
- Granite Countertops
About This Home
As of August 2017Gorgeous, turnkey and low maintenance! Stunning 4 bedroom, 3.5 bath home with a 2 car attached garage. From your private front patio, you enter into the home's entry which has custom wainscoting. To your left you will find a downstairs bedroom and full bathroom, which makes the perfect guest bedroom or home office. There is also an over sized 2 car attached garage with lots of extra room for storage. On the main level of this open concept home you will find a spectacular gourmet kitchen with a huge island, stainless steel appliances, and lots of storage and counter top space. Next to the kitchen is a morning room - perfect for casual dining or a child's play area. Between the kitchen and the great room you will find the dining room which features access to a private deck. There is also a convenient powder room. The great room is very spacious and features amazing views. Upstairs you will find the master suite, master bath, the laundry room, 2 additional bedrooms and another full bath. The master suite has stunning city lights and hills views. The master bath features dual sinks, a separate shower, and a large soaking tub. The association features a pool, spa and tot lot. This homes location gets a high walk score- you can walk to Target, Silverado High, Lake Forest Golf and Practice Center, and lots of restaurants.
VA Approved!
Last Agent to Sell the Property
Trista Bouchard
Realty Co-Op License #01335451
Last Buyer's Agent
Rita Lu
HomeSmart, Evergreen Realty License #01948635
Townhouse Details
Home Type
- Townhome
Est. Annual Taxes
- $7,356
Year Built
- Built in 2012
Lot Details
- 1 Common Wall
HOA Fees
- $225 Monthly HOA Fees
Parking
- 2 Car Direct Access Garage
- Parking Available
- Rear-Facing Garage
- Single Garage Door
- Garage Door Opener
Property Views
- City Lights
- Mountain
- Hills
Home Design
- Turnkey
Interior Spaces
- 2,049 Sq Ft Home
- 3-Story Property
- Wainscoting
- High Ceiling
- Ceiling Fan
- Recessed Lighting
Kitchen
- Gas Range
- Dishwasher
- Granite Countertops
Bedrooms and Bathrooms
- 4 Bedrooms | 1 Main Level Bedroom
Laundry
- Laundry Room
- Washer and Gas Dryer Hookup
Outdoor Features
- Spa
- Balcony
Utilities
- Central Heating and Cooling System
- Sewer Paid
Listing and Financial Details
- Tax Lot 2
- Tax Tract Number 16877
- Assessor Parcel Number 93306323
Community Details
Overview
- The Ridge Association, Phone Number (949) 768-7261
- Built by Lennar
Recreation
- Community Playground
- Community Pool
- Community Spa
Ownership History
Purchase Details
Home Financials for this Owner
Home Financials are based on the most recent Mortgage that was taken out on this home.Purchase Details
Home Financials for this Owner
Home Financials are based on the most recent Mortgage that was taken out on this home.Map
Home Values in the Area
Average Home Value in this Area
Purchase History
| Date | Type | Sale Price | Title Company |
|---|---|---|---|
| Grant Deed | $640,000 | Western Resources Title | |
| Corporate Deed | $495,000 | North American Title Co |
Mortgage History
| Date | Status | Loan Amount | Loan Type |
|---|---|---|---|
| Previous Owner | $413,000 | Adjustable Rate Mortgage/ARM | |
| Previous Owner | $440,500 | New Conventional |
Property History
| Date | Event | Price | Change | Sq Ft Price |
|---|---|---|---|---|
| 08/06/2024 08/06/24 | Rented | $4,000 | 0.0% | -- |
| 07/19/2024 07/19/24 | Under Contract | -- | -- | -- |
| 06/13/2024 06/13/24 | For Rent | $4,000 | +29.0% | -- |
| 03/15/2020 03/15/20 | Rented | $3,100 | 0.0% | -- |
| 02/29/2020 02/29/20 | Off Market | $3,100 | -- | -- |
| 02/20/2020 02/20/20 | Price Changed | $3,100 | -3.1% | $2 / Sq Ft |
| 11/20/2019 11/20/19 | For Rent | $3,200 | +3.2% | -- |
| 10/20/2017 10/20/17 | Rented | $3,100 | 0.0% | -- |
| 09/29/2017 09/29/17 | Under Contract | -- | -- | -- |
| 09/19/2017 09/19/17 | For Rent | $3,100 | 0.0% | -- |
| 08/16/2017 08/16/17 | Sold | $640,000 | -1.4% | $312 / Sq Ft |
| 07/06/2017 07/06/17 | For Sale | $649,000 | -- | $317 / Sq Ft |
Tax History
| Year | Tax Paid | Tax Assessment Tax Assessment Total Assessment is a certain percentage of the fair market value that is determined by local assessors to be the total taxable value of land and additions on the property. | Land | Improvement |
|---|---|---|---|---|
| 2024 | $7,356 | $713,931 | $408,293 | $305,638 |
| 2023 | $7,182 | $699,933 | $400,287 | $299,646 |
| 2022 | $7,055 | $686,209 | $392,438 | $293,771 |
| 2021 | $6,914 | $672,754 | $384,743 | $288,011 |
| 2020 | $6,853 | $665,856 | $380,798 | $285,058 |
| 2019 | $6,716 | $652,800 | $373,331 | $279,469 |
| 2018 | $6,591 | $640,000 | $366,010 | $273,990 |
| 2017 | $5,409 | $525,203 | $251,068 | $274,135 |
| 2016 | $5,320 | $514,905 | $246,145 | $268,760 |
| 2015 | $5,256 | $507,171 | $242,448 | $264,723 |
| 2014 | -- | $497,237 | $237,699 | $259,538 |
Source: California Regional Multiple Listing Service (CRMLS)
MLS Number: OC17150837
APN: 933-063-23
- 26065 Las Flores Unit C
- 26148 Via Pera Unit 4
- 23351 La Crescenta Unit B311
- 25957 Via Pera Unit C4
- 23391 La Crescenta Unit 270C
- 23240 Orange Ave Unit 2
- 23236 Orange Ave Unit 5
- 23230 Orange Ave Unit 2
- 23282 Orange Ave Unit 7
- 26166 Los Viveros Unit 222
- 23222 Orange Ave Unit 4
- 23276 Orange Ave Unit 7
- 23276 Orange Ave Unit 8
- 26205 La Real Unit C
- 22862 Bonita Ln
- 25388 Via Verde Unit 4
- 22858 Bonita Ln Unit 4
- 22963 Via Cereza Unit 3A
- 24921 Muirlands Blvd Unit 265
- 24921 Muirlands Blvd Unit 23
