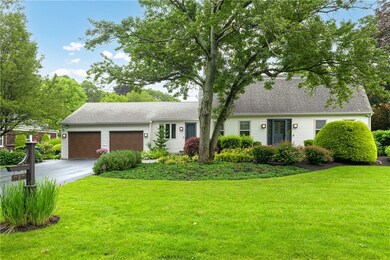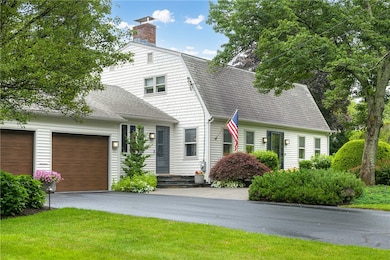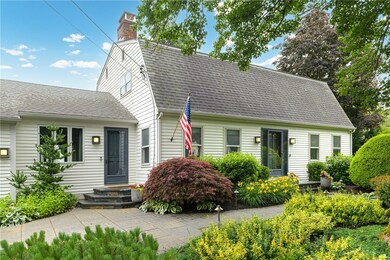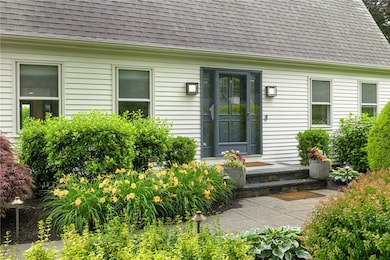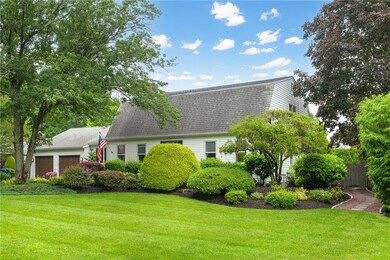
69 Apple Tree Ln Warwick, RI 02888
Palace Garden NeighborhoodHighlights
- Marina
- Home Theater
- Colonial Architecture
- Golf Course Community
- 0.39 Acre Lot
- Deck
About This Home
As of July 2025Discover an extraordinary Colonial Gambrel nestled in the sought-after enclave of Governor Francis Farms!. This home offers a truly remarkable array of features, 4,000 sq ft of living space, a 650 sq ft heated three-car garage, and an attached guesthouse/poolhouse. The main house features 4 bedrooms and 4 full baths. The primary suite upstairs features a designer walk-in closet, a spa bath with heated floors, an oversized shower, and a Kohler Veil smart toilet. Two additional upstairs bedrooms have custom closets. A 4th bedroom and full bath are in the attached guesthouse, with radiant heated floors, complete HVAC, cathedral ceilings, and a kitchenette ideal for guests or extended family. The main level offers a cathedral-ceiling living room, an expansive dining room with deck and outdoor heater, a dedicated office/playroom, and a chef's kitchen with Sub-Zero and Electrolux appliances, leads to a large deck with gas grill connection. The finished lower level includes a custom 7-seat theater, office area, wine storage, expansive laundry, and utility space. Outdoor amenities: natural gas-heated saltwater pool with app control, Firepit, professional landscaping, dual decks, and a fully fenced yard. Smart-home integration throughout: Brilliant controls, 50+ sensor alarm, app-managed irrigation, garage, and whole house generator. Recent municipal sewer connection. Adjacent to Pawtuxet Village, parks, restaurants, and just minutes to shopping, highways, and T.F. Green Airport.
Last Agent to Sell the Property
Westcott Properties License #RES.0032179 Listed on: 06/25/2025
Home Details
Home Type
- Single Family
Est. Annual Taxes
- $9,032
Year Built
- Built in 1969
Lot Details
- 0.39 Acre Lot
- Fenced
- Sprinkler System
- Property is zoned A10
Parking
- 3 Car Attached Garage
- Garage Door Opener
- Driveway
Home Design
- Colonial Architecture
- Wood Siding
- Shingle Siding
- Concrete Perimeter Foundation
- Clapboard
Interior Spaces
- 3-Story Property
- Cathedral Ceiling
- 2 Fireplaces
- Fireplace Features Masonry
- Gas Fireplace
- Home Theater
- Home Office
- Game Room
- Storage Room
- Utility Room
- Finished Basement
- Basement Fills Entire Space Under The House
- Attic
Kitchen
- Oven
- Range
- Microwave
- Dishwasher
- Disposal
Flooring
- Wood
- Carpet
- Ceramic Tile
Bedrooms and Bathrooms
- 4 Bedrooms
- 4 Full Bathrooms
- Bathtub with Shower
Laundry
- Laundry Room
- Dryer
- Washer
Home Security
- Security System Owned
- Storm Windows
- Storm Doors
Outdoor Features
- Saltwater Pool
- Deck
- Patio
- Porch
Utilities
- Ductless Heating Or Cooling System
- Central Air
- Heating System Uses Gas
- Radiant Heating System
- Heating System Uses Steam
- Power Generator
- Tankless Water Heater
- Gas Water Heater
- Cable TV Available
Additional Features
- Accessibility Features
- Property near a hospital
Listing and Financial Details
- Tax Lot 393
- Assessor Parcel Number 69APPLETREELANEWARW
Community Details
Overview
- Governor Francis Farms Subdivision
Amenities
- Shops
- Public Transportation
Recreation
- Marina
- Golf Course Community
Ownership History
Purchase Details
Home Financials for this Owner
Home Financials are based on the most recent Mortgage that was taken out on this home.Purchase Details
Home Financials for this Owner
Home Financials are based on the most recent Mortgage that was taken out on this home.Purchase Details
Home Financials for this Owner
Home Financials are based on the most recent Mortgage that was taken out on this home.Similar Homes in Warwick, RI
Home Values in the Area
Average Home Value in this Area
Purchase History
| Date | Type | Sale Price | Title Company |
|---|---|---|---|
| Warranty Deed | -- | None Available | |
| Joint Tenancy Deed | $430,288 | -- | |
| Quit Claim Deed | -- | -- |
Mortgage History
| Date | Status | Loan Amount | Loan Type |
|---|---|---|---|
| Open | $249,000 | Stand Alone Refi Refinance Of Original Loan | |
| Closed | $406,000 | Stand Alone Refi Refinance Of Original Loan | |
| Previous Owner | $100,000 | Stand Alone Refi Refinance Of Original Loan | |
| Previous Owner | $50,000 | Credit Line Revolving | |
| Previous Owner | $344,230 | New Conventional | |
| Previous Owner | $126,847 | FHA | |
| Previous Owner | $150,000 | No Value Available | |
| Previous Owner | $33,000 | No Value Available |
Property History
| Date | Event | Price | Change | Sq Ft Price |
|---|---|---|---|---|
| 07/28/2025 07/28/25 | Sold | $985,000 | +9.6% | $209 / Sq Ft |
| 07/16/2025 07/16/25 | Pending | -- | -- | -- |
| 06/25/2025 06/25/25 | For Sale | $899,000 | +108.9% | $190 / Sq Ft |
| 06/18/2014 06/18/14 | Sold | $430,288 | -6.4% | $109 / Sq Ft |
| 05/19/2014 05/19/14 | Pending | -- | -- | -- |
| 01/24/2014 01/24/14 | For Sale | $459,900 | -- | $116 / Sq Ft |
Tax History Compared to Growth
Tax History
| Year | Tax Paid | Tax Assessment Tax Assessment Total Assessment is a certain percentage of the fair market value that is determined by local assessors to be the total taxable value of land and additions on the property. | Land | Improvement |
|---|---|---|---|---|
| 2024 | $9,032 | $624,200 | $129,700 | $494,500 |
| 2023 | $8,857 | $624,200 | $129,700 | $494,500 |
| 2022 | $8,526 | $455,200 | $86,900 | $368,300 |
| 2021 | $8,526 | $455,200 | $86,900 | $368,300 |
| 2020 | $8,526 | $455,200 | $86,900 | $368,300 |
| 2019 | $8,526 | $455,200 | $86,900 | $368,300 |
| 2018 | $8,447 | $406,100 | $79,400 | $326,700 |
| 2017 | $8,219 | $406,100 | $79,400 | $326,700 |
| 2016 | $8,219 | $406,100 | $79,400 | $326,700 |
| 2015 | $7,748 | $373,400 | $101,500 | $271,900 |
| 2014 | $7,490 | $373,400 | $101,500 | $271,900 |
| 2013 | $7,390 | $373,400 | $101,500 | $271,900 |
Agents Affiliated with this Home
-
Elizabeth Andrews

Seller's Agent in 2025
Elizabeth Andrews
Westcott Properties
(401) 871-9715
2 in this area
104 Total Sales
-
The Peter Izzi Team
T
Buyer's Agent in 2025
The Peter Izzi Team
HomeSmart Professionals
(401) 473-5073
5 in this area
245 Total Sales
-
Rob Cressman

Seller's Agent in 2014
Rob Cressman
Weichert Realtors-Cress & Co.
(401) 965-2074
45 Total Sales
-
Doreen Caruso
D
Buyer's Agent in 2014
Doreen Caruso
Broadway Real Estate Group
(401) 529-7397
46 Total Sales
Map
Source: State-Wide MLS
MLS Number: 1388008
APN: WARW-000314-000002-000000
- 788 Namquid Dr
- 141 Weetamoe Dr
- 54 Frontier Rd
- 72 W Shore Rd Unit 204
- 80 Frontier Rd
- 161 W Shore Rd Unit C7
- 320 Miantonomo Dr
- 281 Spring Green Rd
- 14 Gateway Ct
- 14 Twin Oak Dr
- 59 King Philip Cir
- 94 Sabin St
- 70 Partition St
- 244 Harmony Ct
- 94 Osage Dr
- 92 Falcon Ave
- 58 Lydick Ave
- 99 Scranton Ave
- 94 Waterman Ave
- 57 Everleth Ave

