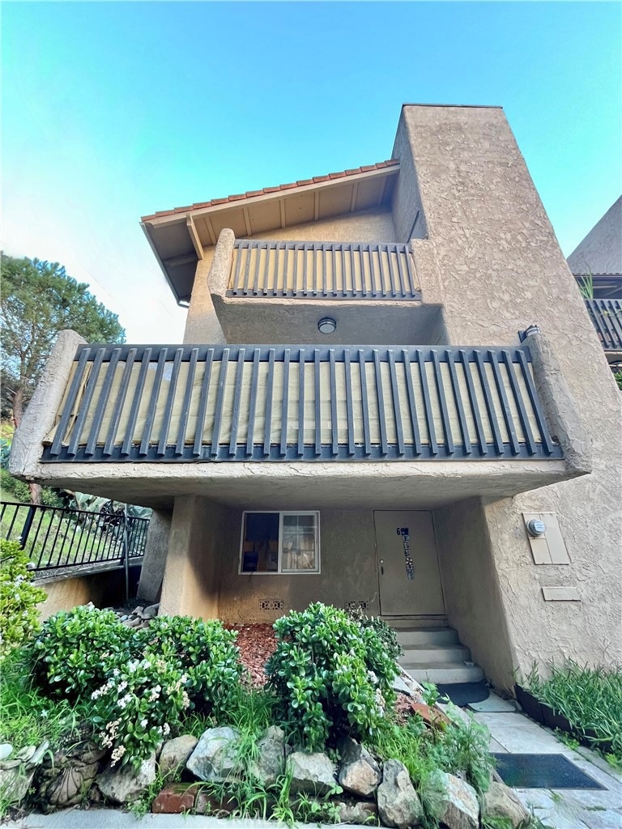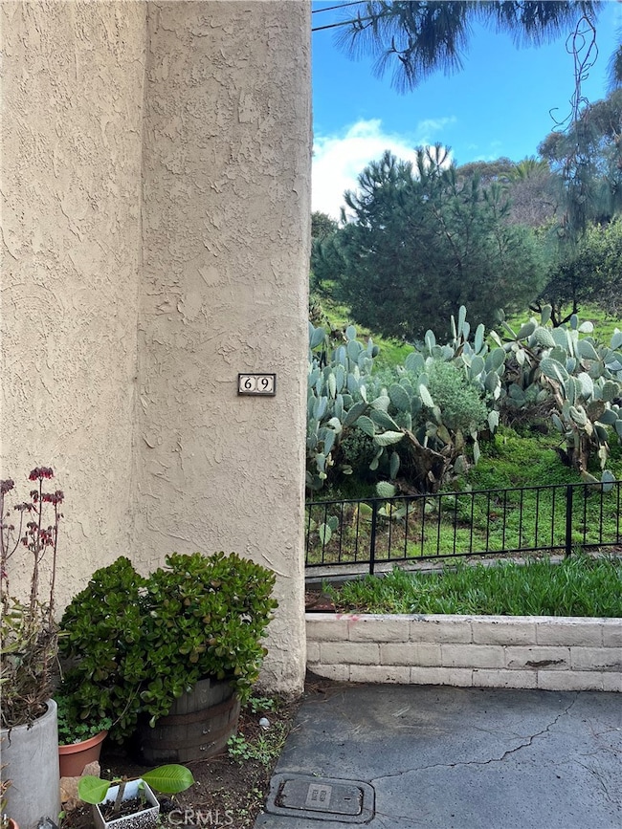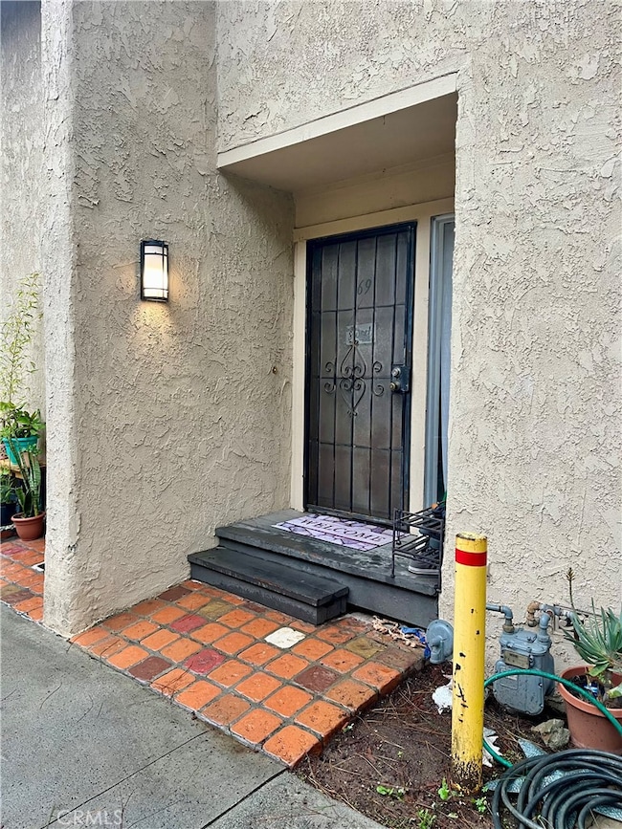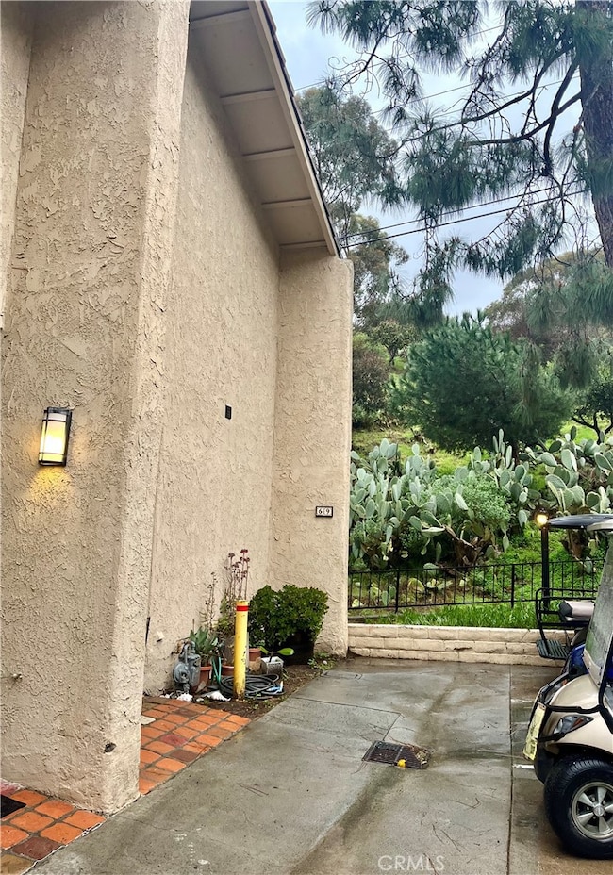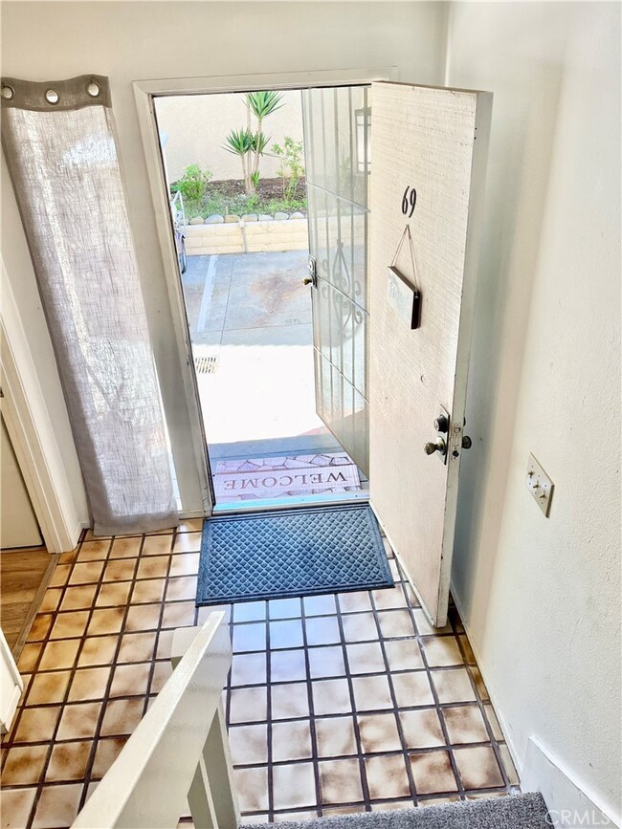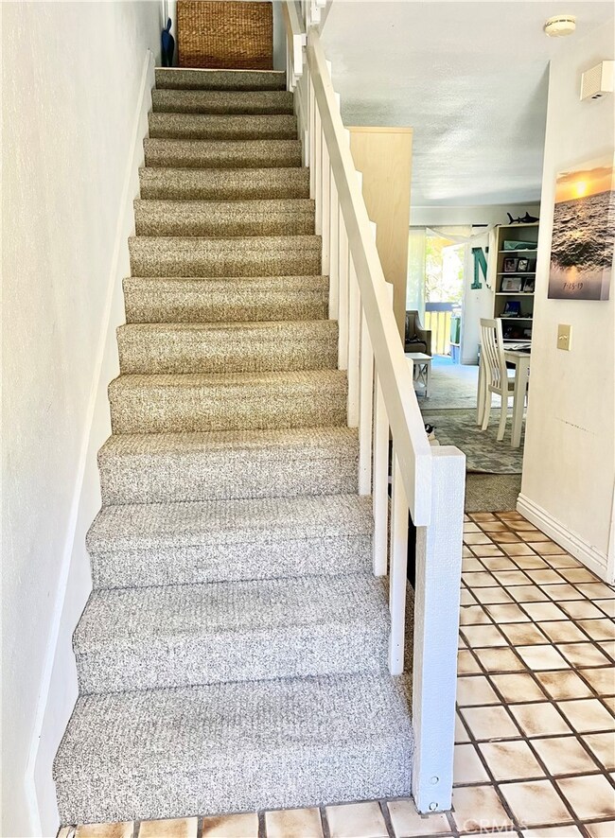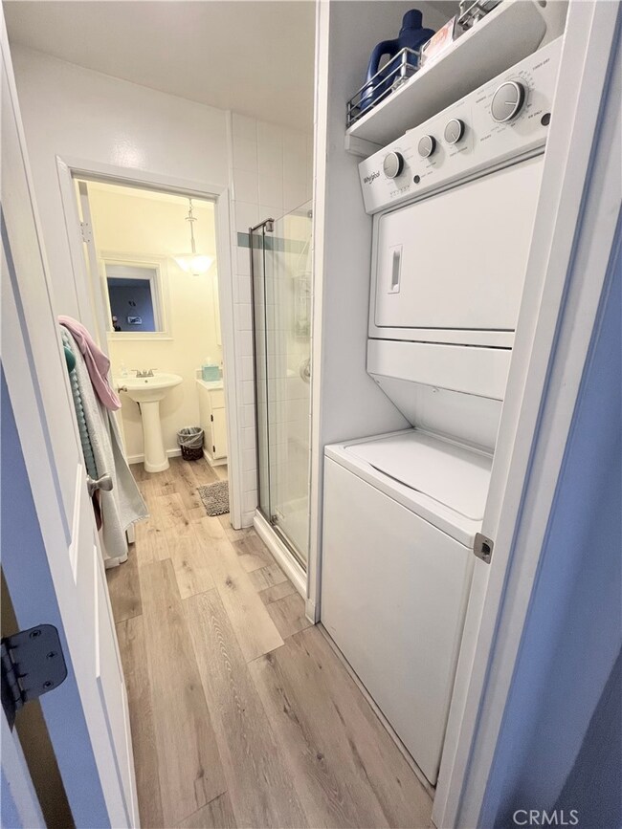
69 Avalon Terrace Rd Avalon, CA 90704
Estimated Value: $866,000 - $916,000
Highlights
- Golf Course Community
- Fishing
- Open Floorplan
- Heated Pool
- No Units Above
- Dual Staircase
About This Home
As of April 2024This desirable 3-story, end-unit condo is nestled in Avalon's Sol Vista complex. This condo offers 3 bedrooms, and 2 bathrooms, with an additional guest suite with 1 bathroom and private entrance on the lower level. The entry area leads to living room with a wood-burning fireplace, ample natural light and a balcony with a hillside view. The kitchen has a window and a breakfast counter opening to dining and living area. The remodeled guest bath with shower, stackable washer and dryer are located just off the entry. The staircase leads to 3 bedrooms upstairs, with wood floors and a full bathroom with upgraded shower and tub. There is a private balcony off the larger bedroom. Accessible from the hallway is a partially finished attic with pull-down stair-case, which could be used as an office area, reading nook or optional storage space. The lower-level room has a private entrance, queen bed, T.V., eating area and 3/4 bath, ideal for guest to enjoy a stay on the island, or as an income producing opportunity, with ADU possibilities. There is a designated golf-cart parking space conveniently located just in front of the property. Sol Vista amenities include an association pool, spa, clubhouse and tastefully maintained grounds.
Last Listed By
Catalina Realtors Brokerage Phone: 310-489-4811 License #01936665 Listed on: 02/07/2024
Property Details
Home Type
- Condominium
Est. Annual Taxes
- $8,215
Year Built
- Built in 1975 | Remodeled
Lot Details
- No Units Above
- End Unit
- 1 Common Wall
- Rural Setting
- West Facing Home
- Density is up to 1 Unit/Acre
HOA Fees
- $524 Monthly HOA Fees
Home Design
- Spanish Architecture
- Planned Development
- Slab Foundation
- Spanish Tile Roof
- Stucco
Interior Spaces
- 1,500 Sq Ft Home
- 3-Story Property
- Open Floorplan
- Partially Furnished
- Dual Staircase
- Recessed Lighting
- Wood Burning Fireplace
- Fireplace Features Masonry
- Sliding Doors
- Living Room with Fireplace
- Living Room with Attached Deck
- Dining Room
- Storage
- Laminate Flooring
- Views of Hills
- Pull Down Stairs to Attic
- Finished Basement
Kitchen
- Electric Oven
- Gas Cooktop
- Microwave
- Dishwasher
- Formica Countertops
- Disposal
Bedrooms and Bathrooms
- 4 Bedrooms
- Bathtub
- Walk-in Shower
Laundry
- Laundry Room
- Laundry on upper level
- Stacked Washer and Dryer
Home Security
Parking
- Parking Available
- Paved Parking
- Off-Street Parking
- Assigned Parking
Accessible Home Design
- Low Pile Carpeting
Pool
- Heated Pool
- Spa
Outdoor Features
- Living Room Balcony
- Patio
- Rain Gutters
Utilities
- Central Heating
- Heating System Uses Natural Gas
- Electric Water Heater
- Cable TV Available
Listing and Financial Details
- Tax Lot 45
- Tax Tract Number 31276
- Assessor Parcel Number 7480050045
- $1,964 per year additional tax assessments
Community Details
Overview
- 65 Units
- Sol Vista Homeowners Association, Phone Number (858) 722-4661
- Sol Vista HOA
- Maintained Community
Amenities
- Clubhouse
- Meeting Room
Recreation
- Golf Course Community
- Community Pool
- Community Spa
- Fishing
- Park
- Water Sports
- Hiking Trails
Pet Policy
- Pets Allowed
- Pet Restriction
Security
- Carbon Monoxide Detectors
- Fire and Smoke Detector
Ownership History
Purchase Details
Home Financials for this Owner
Home Financials are based on the most recent Mortgage that was taken out on this home.Purchase Details
Home Financials for this Owner
Home Financials are based on the most recent Mortgage that was taken out on this home.Purchase Details
Home Financials for this Owner
Home Financials are based on the most recent Mortgage that was taken out on this home.Similar Homes in Avalon, CA
Home Values in the Area
Average Home Value in this Area
Purchase History
| Date | Buyer | Sale Price | Title Company |
|---|---|---|---|
| Octavo Maria D | -- | Chicago Title Company | |
| Octavo Maria D | $875,000 | Chicago Title Company | |
| Tablas Francisco | $410,000 | First American Title Company | |
| Paige Ralph F | $41,000 | First American Title Company |
Mortgage History
| Date | Status | Borrower | Loan Amount |
|---|---|---|---|
| Previous Owner | Tablas Francisco | $328,000 | |
| Previous Owner | Paige Ralph F | $250,000 | |
| Previous Owner | Paige Ralph F | $148,000 | |
| Previous Owner | Paige Ralph F | $94,000 | |
| Previous Owner | Paige Ralph F | $58,245 |
Property History
| Date | Event | Price | Change | Sq Ft Price |
|---|---|---|---|---|
| 04/03/2024 04/03/24 | Sold | $875,000 | -2.7% | $583 / Sq Ft |
| 02/12/2024 02/12/24 | Pending | -- | -- | -- |
| 02/07/2024 02/07/24 | For Sale | $899,500 | -- | $600 / Sq Ft |
Tax History Compared to Growth
Tax History
| Year | Tax Paid | Tax Assessment Tax Assessment Total Assessment is a certain percentage of the fair market value that is determined by local assessors to be the total taxable value of land and additions on the property. | Land | Improvement |
|---|---|---|---|---|
| 2024 | $8,215 | $492,736 | $276,413 | $216,323 |
| 2023 | $8,046 | $483,076 | $270,994 | $212,082 |
| 2022 | $7,579 | $473,605 | $265,681 | $207,924 |
| 2021 | $7,334 | $464,320 | $260,472 | $203,848 |
| 2019 | $7,047 | $450,550 | $252,748 | $197,802 |
| 2018 | $6,894 | $441,717 | $247,793 | $193,924 |
| 2016 | $6,368 | $424,567 | $238,172 | $186,395 |
| 2015 | $5,926 | $418,191 | $234,595 | $183,596 |
| 2014 | $5,772 | $410,000 | $230,000 | $180,000 |
Agents Affiliated with this Home
-
Sarah Jones

Seller's Agent in 2024
Sarah Jones
Catalina Realtors
(310) 489-4811
8 Total Sales
Map
Source: California Regional Multiple Listing Service (CRMLS)
MLS Number: SB24024060
APN: 7480-050-045
- 64 Avalon Terrace Rd
- 82 Avalon Terrace Rd
- 14 Canyon Terrace Rd
- 133 Upper Terrace Rd
- 123 Upper Terrace Rd
- 0 Upper Terrace Rd Unit OC23108439
- 308 Catalina Ave
- 335 Catalina Ave
- 352 Sumner Ave
- 320 Metropole Ave Unit C
- 320 Metropole Ave Unit B
- 230 Metropole Ave
- 0 Tremont St Unit SB25079663
- 358 Metropole Ave
- 310 Whittley Ave Unit A
- 318 E Whittley Ave Unit 2
- 1 Cabrillo Dr
- 117 Maiden Ln
- 335 Whittley Ave Unit 10
- 344 Triana Ln Unit 102
- 69 Avalon Terrace Rd Unit 69
- 69 Avalon Terrace Rd
- 68 Canyon Terrace Rd
- 71 Newport - Avalon
- 59 Avalon Terrace Rd
- 61 Avalon Terrace Rd
- 64 Avalon Cyn Rd
- 74 Avalon Terrace Rd
- 44 Avalon Terrace Rd
- 55 Avalon Terrace Rd
- 49 Avalon Terrace Rd
- 50 Avalon Terrace Rd Unit 50
- 50 Avalon Terrace Rd
- 77 Avalon Terrace Rd
- 41 Canyon Terrace Rd
- 40 Newport - Avalon Unit 40
- 80 Avalon Cyn Rd
- 79 Avalon Terrace Rd
- 82 Avalon Terrace
