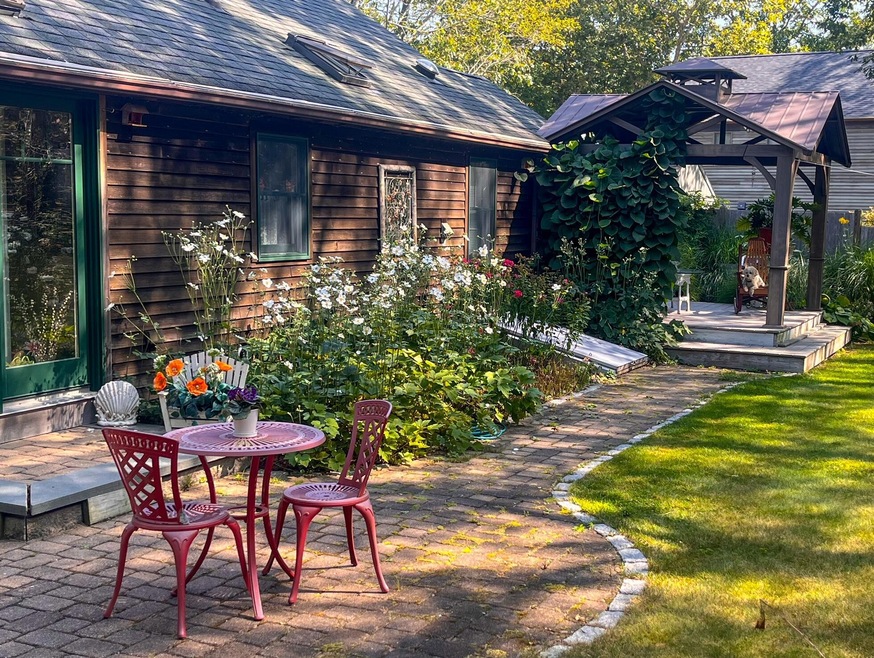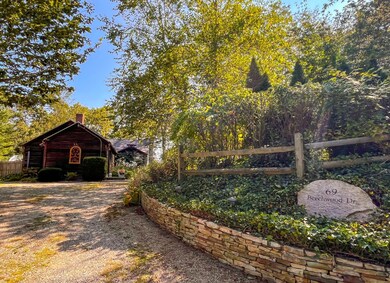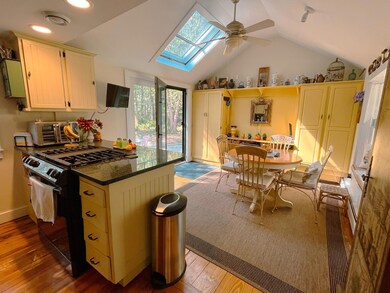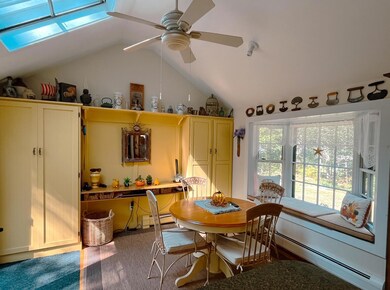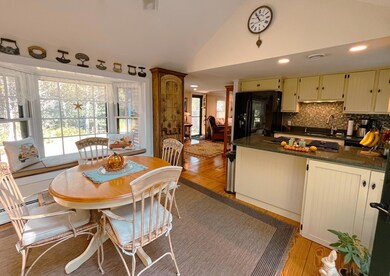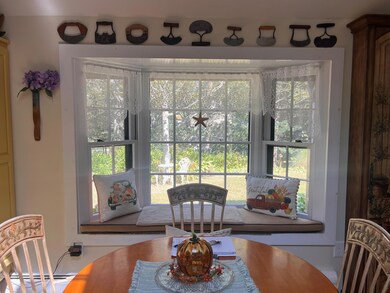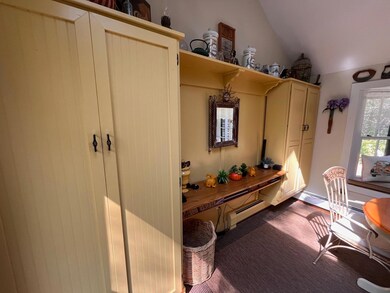
69 Beechwood Dr Mashpee, MA 02649
Highlights
- Greenhouse
- Deck
- Wood Flooring
- Mashpee High School Rated A-
- Cathedral Ceiling
- No HOA
About This Home
As of November 2024Postcard Pretty Ranch offers one floor living at its best! Lovingly maintained from the stone walls and brick walkways leading you to this property. Currently set up as a 1 BEDROOM with a walk-in closet, vaulted ceiling, wood floors and sliding door to private covered porch. Tastefully updated full bath with skylit shower, heated floor, custom vanity with granite, linen closet plus enclosed washer & dryer. Open kitchen features gas cooking and overlooks dining area with skylit vaulted ceiling, built-ins and bay window. Spacious living room with a lovely European-styled Heat & Glo Paloma gas fireplace, hardwood floors and tons of natural sunlight throughout. Private lot with room for expansion, 16 x 20 greenhouse, outdoor shower and many mature trees and plantings surround this adorable home. Mini-split AC system, new hydraulic bulkhead door to full unfinished basement, bonus storage. 2-bedroom septic. Home feels bigger than the square footage. Why buy a condo when you can own a low maintenance home with no monthly fee? Located 1/10 of a mile to town boat ramp on Santuit Pond, also close to Mashpee Commons & South Cape Beach. Welcome Home!
Last Agent to Sell the Property
Stephanie Smith
Kinlin Grover Compass Listed on: 09/25/2024
Home Details
Home Type
- Single Family
Est. Annual Taxes
- $2,451
Year Built
- Built in 1985
Lot Details
- 0.26 Acre Lot
- Level Lot
- Cleared Lot
- Garden
- Yard
- Property is zoned R5
Parking
- 4 Parking Spaces
Home Design
- Poured Concrete
- Asphalt Roof
- Clapboard
Interior Spaces
- 728 Sq Ft Home
- 1-Story Property
- Built-In Features
- Beamed Ceilings
- Cathedral Ceiling
- Ceiling Fan
- Skylights
- Recessed Lighting
- Gas Fireplace
- Sliding Doors
- Living Room
- Dining Room
- Basement Fills Entire Space Under The House
Kitchen
- Gas Range
- Dishwasher
Flooring
- Wood
- Tile
Bedrooms and Bathrooms
- 2 Bedrooms
- Cedar Closet
- Walk-In Closet
- 1 Full Bathroom
Laundry
- Laundry on main level
- Stacked Washer and Dryer
Outdoor Features
- Outdoor Shower
- Deck
- Patio
- Greenhouse
- Outbuilding
Location
- Property is near shops
- Property is near a golf course
Utilities
- Cooling System Mounted In Outer Wall Opening
- Forced Air Heating System
- Gas Water Heater
- Septic Tank
- High Speed Internet
Community Details
- No Home Owners Association
Listing and Financial Details
- Assessor Parcel Number 29450
Ownership History
Purchase Details
Purchase Details
Home Financials for this Owner
Home Financials are based on the most recent Mortgage that was taken out on this home.Purchase Details
Purchase Details
Purchase Details
Similar Homes in Mashpee, MA
Home Values in the Area
Average Home Value in this Area
Purchase History
| Date | Type | Sale Price | Title Company |
|---|---|---|---|
| Quit Claim Deed | -- | -- | |
| Deed | $215,000 | -- | |
| Deed | $125,000 | -- | |
| Deed | $91,900 | -- | |
| Deed | $95,000 | -- | |
| Deed | $215,000 | -- | |
| Deed | $125,000 | -- | |
| Deed | $91,900 | -- | |
| Deed | $95,000 | -- |
Mortgage History
| Date | Status | Loan Amount | Loan Type |
|---|---|---|---|
| Open | $225,000 | Purchase Money Mortgage | |
| Closed | $225,000 | Purchase Money Mortgage | |
| Previous Owner | $160,500 | Stand Alone Refi Refinance Of Original Loan | |
| Previous Owner | $172,000 | Purchase Money Mortgage | |
| Previous Owner | $50,000 | No Value Available | |
| Previous Owner | $162,000 | No Value Available | |
| Previous Owner | $139,350 | No Value Available |
Property History
| Date | Event | Price | Change | Sq Ft Price |
|---|---|---|---|---|
| 11/26/2024 11/26/24 | Sold | $472,000 | +0.4% | $648 / Sq Ft |
| 09/28/2024 09/28/24 | Pending | -- | -- | -- |
| 09/25/2024 09/25/24 | For Sale | $469,900 | -- | $645 / Sq Ft |
Tax History Compared to Growth
Tax History
| Year | Tax Paid | Tax Assessment Tax Assessment Total Assessment is a certain percentage of the fair market value that is determined by local assessors to be the total taxable value of land and additions on the property. | Land | Improvement |
|---|---|---|---|---|
| 2024 | $2,510 | $390,300 | $192,900 | $197,400 |
| 2023 | $2,407 | $343,400 | $183,700 | $159,700 |
| 2022 | $2,286 | $279,800 | $149,400 | $130,400 |
| 2021 | $2,206 | $243,200 | $134,500 | $108,700 |
| 2020 | $2,127 | $234,000 | $129,400 | $104,600 |
| 2019 | $2,049 | $226,400 | $129,400 | $97,000 |
| 2018 | $1,885 | $211,300 | $123,800 | $87,500 |
| 2017 | $1,857 | $202,100 | $123,800 | $78,300 |
| 2016 | $1,816 | $196,500 | $123,800 | $72,700 |
| 2015 | $1,762 | $193,400 | $123,800 | $69,600 |
| 2014 | $1,804 | $192,100 | $123,500 | $68,600 |
Agents Affiliated with this Home
-
S
Seller's Agent in 2024
Stephanie Smith
Kinlin Grover Compass
-
Sharon Lamoureux

Buyer's Agent in 2024
Sharon Lamoureux
Today Real Estate
(508) 292-6381
2 in this area
69 Total Sales
Map
Source: Cape Cod & Islands Association of REALTORS®
MLS Number: 22404705
APN: MASH-000029-000045
- 42 Beechwood Dr
- 12 Sheffield Place
- 9 Santuit Ln
- 35 Santuit Pond Way Unit 11B
- 68 Fox Hill Rd
- 37 Tobisset St
- 3 Sandy Fox Dr
- 22 Candlewood Ln
- 9 Jones Rd
- 92 Santuit Pond Rd
- 62 Santuit Pond Rd
- 20 Jones Rd
- 314 Meiggs Backus Rd
- 90 Lakewood Dr
- 148 Hollow Rd
- 148 Hollow Rd
- 379 Main St
- 50 Lauries Ln
- 1138 Santuit Newtown Rd
- 1138 Santuit-Newtown Rd
