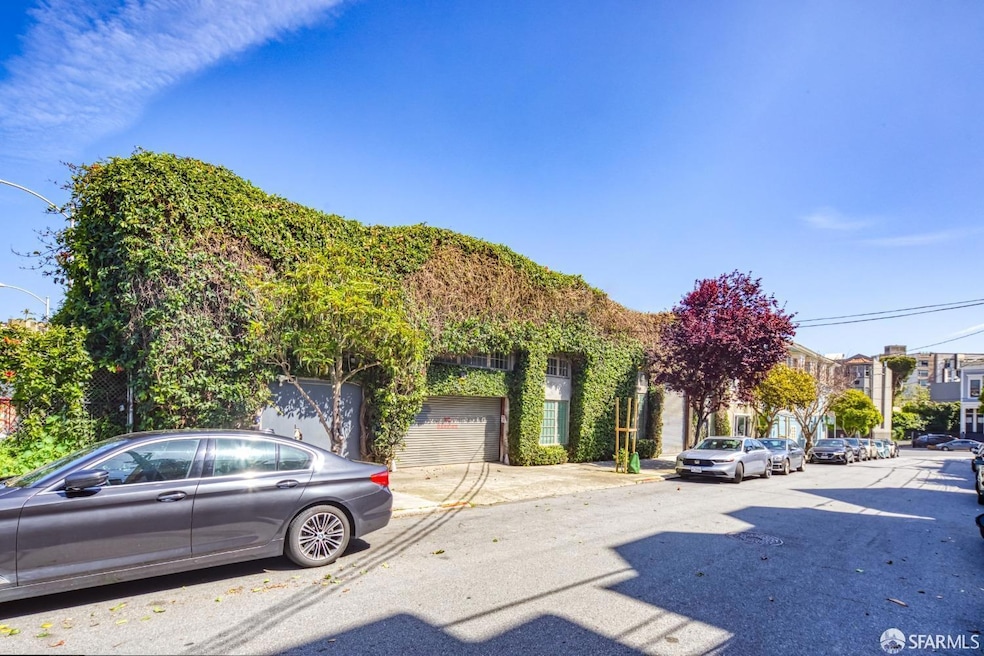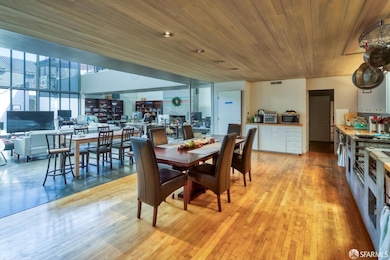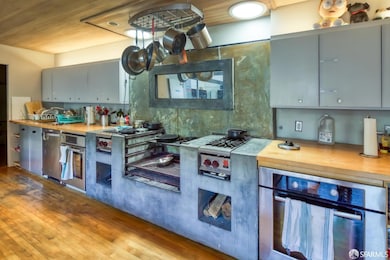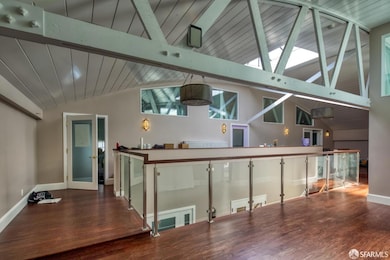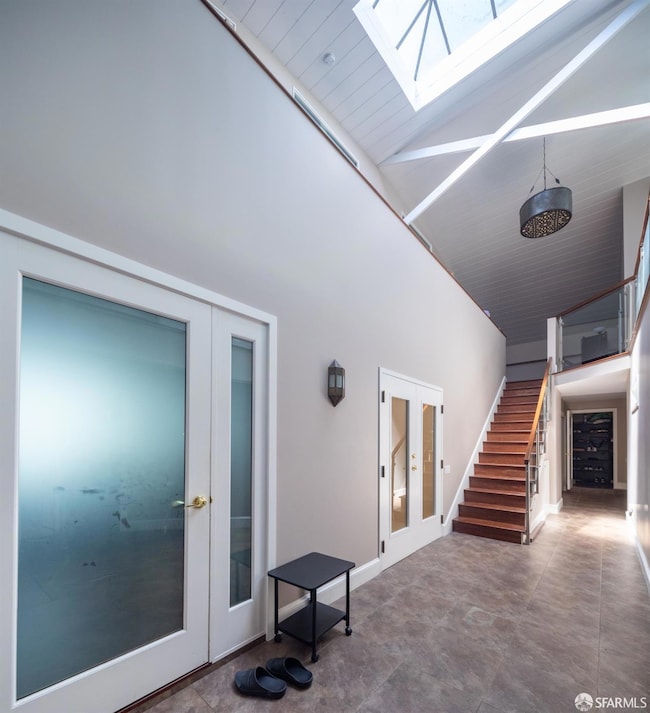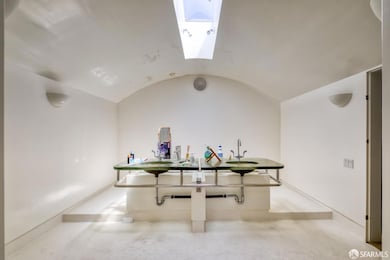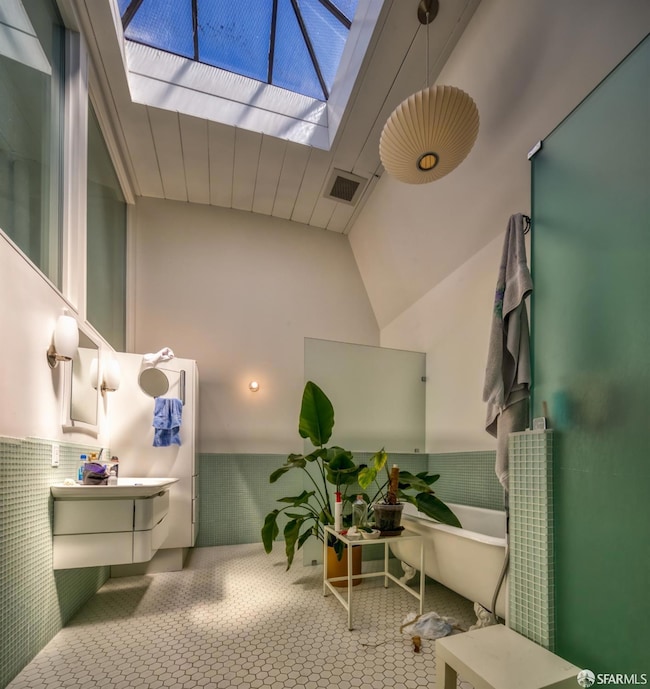
69 Belcher St San Francisco, CA 94114
Duboce Triangle NeighborhoodEstimated payment $41,489/month
Highlights
- 0.29 Acre Lot
- 2-minute walk to Market And Church Outbound
- Wood Flooring
- McKinley Elementary School Rated A
- Cathedral Ceiling
- 4-minute walk to Duboce Park
About This Home
Attention AI startups, car collectors, and visionaries! Welcome to an exceptional opportunity in sought-after Duboce Triangle. Whether launching your next big venture or seeking a unique live/work space, 67-69 Belcher St. delivers unmatched flexibility and scale. This impressive two-unit property features a: 9,000sf, two-level lofted residence with soaring 20-foot ceilings. An additional 10,000sf of versatile flex space across two levels perfect for classic car storage, an indoor pickleball court, creative studios, or rental income. Two garages with roll-up doors, easily accommodating 6-8 vehicles. 67 Belcher is a spacious 6-bedroom, 5-bath home with a private outdoor patio, hot tub, and basketball court currently leased month-to-month. 69 Belcher is a massive, open studio space used for storage and can be delivered vacant, offering boundless potential for your vision whether that's additional living quarters, a studio, or office space. Located in a walker's paradise (Score: 98),transit (96) and bike (95). Just minutes from restaurants and bars. This property is also approved for a 31 condos designed by Stanley Saitowitz of Natoma Architects, providing a developer with an opportunity to secure a highly desirable development opportunity. Call Howard Epstein at 415-710-130
Home Details
Home Type
- Single Family
Year Built
- Built in 1919
Lot Details
- 0.29 Acre Lot
- West Facing Home
- Level Lot
Home Design
- Concrete Foundation
Interior Spaces
- 5 Full Bathrooms
- 18,964 Sq Ft Home
- Beamed Ceilings
- Cathedral Ceiling
- Skylights in Kitchen
- Great Room
- Family Room Off Kitchen
- Combination Dining and Living Room
- Storage
Kitchen
- Butlers Pantry
- Built-In Gas Oven
- Free-Standing Electric Oven
- <<selfCleaningOvenToken>>
- Gas Cooktop
- Range Hood
- <<microwave>>
- Dishwasher
- Stone Countertops
Flooring
- Wood
- Concrete
- Tile
Laundry
- Laundry on lower level
- Dryer
- Washer
Home Security
- Carbon Monoxide Detectors
- Fire and Smoke Detector
Parking
- 8 Car Garage
- Front Facing Garage
- Side by Side Parking
- Garage Door Opener
- Guest Parking
Utilities
- Central Heating
- Radiant Heating System
- Gas Water Heater
Community Details
- The community has rules related to allowing live work
Listing and Financial Details
- Assessor Parcel Number 3537-074
Map
Home Values in the Area
Average Home Value in this Area
Property History
| Date | Event | Price | Change | Sq Ft Price |
|---|---|---|---|---|
| 07/13/2025 07/13/25 | For Sale | $6,345,000 | -- | $335 / Sq Ft |
Similar Home in San Francisco, CA
Source: San Francisco Association of REALTORS® MLS
MLS Number: 425049029
- 78 Belcher St
- 67 Walter St
- 2027 Market St Unit 7
- 262 Church St
- 38 Steiner St Unit 303
- 289 Church St
- 291 Church St
- 62 Walter St
- 50 Walter St Unit 52
- 35 Dolores St Unit 204
- 190 Hermann St
- 2152 15th St
- 120 Landers St Unit D
- 268 Clinton Park
- 235 Waller St Unit 2
- 2256 Market St
- 221 Noe St Unit 12
- 3390 16th St
- 2260 Market St
- 533 Haight St
- 2175 Market St
- 38 Dolores St
- 8 Buchanan St Unit 403
- 506 14th St
- 200 Buchanan St
- 61 Brosnan St Unit 61 Brosnan St
- 1844 Market St
- 429 14th St Unit FL3-ID1621
- 1600 15th St
- 637 Linden St Unit .
- 85 States St Unit Luxurious Castro apartmen
- 325 Octavia St
- 4076 17th St
- 1600 15th St Unit FL5-ID354761P
- 1600 15th St Unit FL4-ID354762P
- 1801 Mission St
- 1825 Mission St
- 1863 Mission St
- 115 Gough St
- 1 Brady St Unit FL4-ID1228
