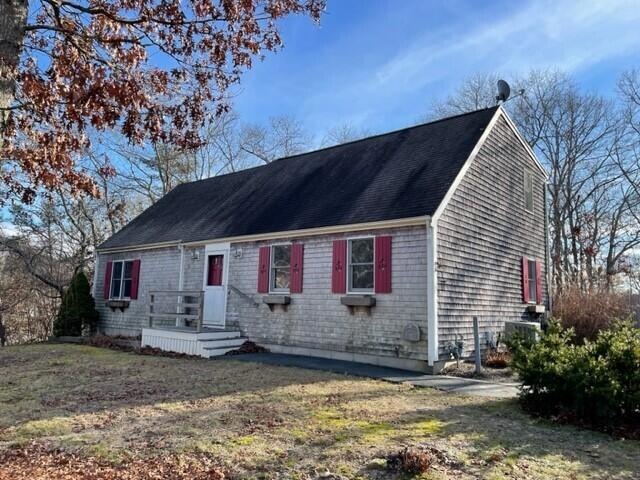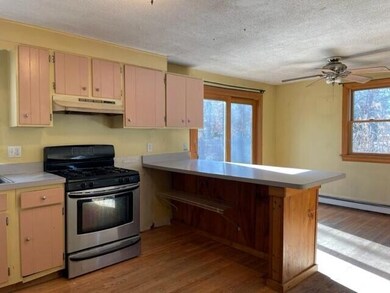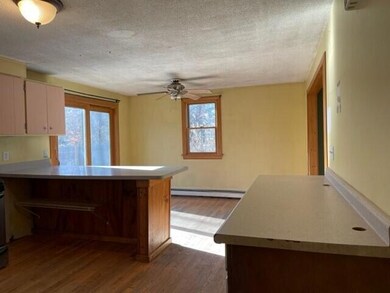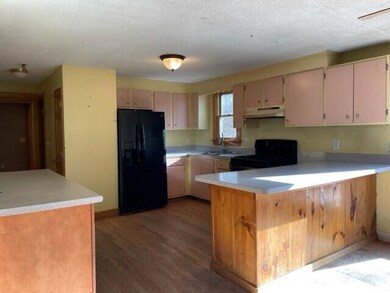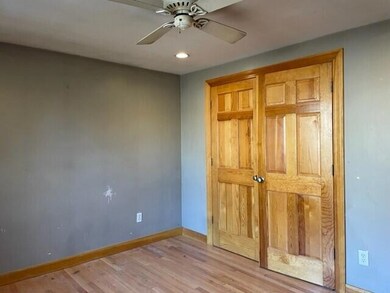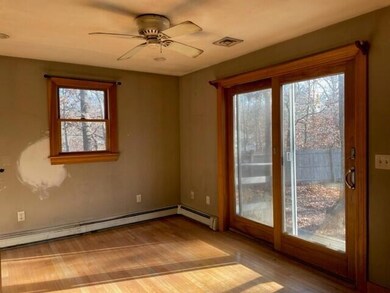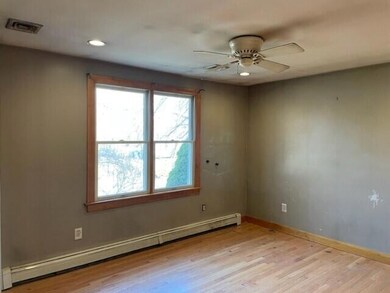
69 Cambridge Dr Mashpee, MA 02649
Highlights
- Cape Cod Architecture
- Deck
- No HOA
- Mashpee High School Rated A-
- Wood Flooring
- Fenced Yard
About This Home
As of April 2025Large Cape located on a corner lot with a nice level fenced in back yard. Conveniently located close to shopping, a lake, schools and easy access to a highway. This 3 bedroom 3 bath home offers a flexible floor plan. There is a first floor primary bedroom and bathroom. The second floor has 2 large bedrooms and a guest bathroom, with an additional room offering multiple uses.
Home Details
Home Type
- Single Family
Est. Annual Taxes
- $3,769
Year Built
- Built in 1975
Lot Details
- 0.35 Acre Lot
- Fenced Yard
- Yard
- Property is zoned R5
Home Design
- Cape Cod Architecture
- Poured Concrete
- Pitched Roof
- Asphalt Roof
- Shingle Siding
- Concrete Perimeter Foundation
- Clapboard
Interior Spaces
- 1,978 Sq Ft Home
- 1-Story Property
Flooring
- Wood
- Laminate
- Vinyl
Bedrooms and Bathrooms
- 3 Bedrooms
- 3 Full Bathrooms
Basement
- Basement Fills Entire Space Under The House
- Interior Basement Entry
Outdoor Features
- Deck
- Outbuilding
Utilities
- Central Air
- Hot Water Heating System
- Gas Water Heater
- Septic Tank
Community Details
- No Home Owners Association
Listing and Financial Details
- Assessor Parcel Number 16380
Ownership History
Purchase Details
Purchase Details
Purchase Details
Purchase Details
Home Financials for this Owner
Home Financials are based on the most recent Mortgage that was taken out on this home.Purchase Details
Home Financials for this Owner
Home Financials are based on the most recent Mortgage that was taken out on this home.Similar Homes in the area
Home Values in the Area
Average Home Value in this Area
Purchase History
| Date | Type | Sale Price | Title Company |
|---|---|---|---|
| Foreclosure Deed | $454,223 | None Available | |
| Foreclosure Deed | $454,223 | None Available | |
| Deed | -- | -- | |
| Deed | -- | -- | |
| Deed | $338,000 | -- | |
| Deed | $338,000 | -- | |
| Deed | $338,000 | -- | |
| Deed | $338,000 | -- | |
| Deed | $110,500 | -- | |
| Deed | $110,500 | -- |
Mortgage History
| Date | Status | Loan Amount | Loan Type |
|---|---|---|---|
| Open | $558,400 | Purchase Money Mortgage | |
| Closed | $558,400 | Purchase Money Mortgage | |
| Closed | $34,900 | Second Mortgage Made To Cover Down Payment | |
| Previous Owner | $80,000 | No Value Available | |
| Previous Owner | $75,500 | No Value Available | |
| Previous Owner | $70,000 | No Value Available | |
| Previous Owner | $270,400 | Purchase Money Mortgage | |
| Previous Owner | $109,026 | Purchase Money Mortgage |
Property History
| Date | Event | Price | Change | Sq Ft Price |
|---|---|---|---|---|
| 04/03/2025 04/03/25 | Sold | $698,000 | -0.3% | $353 / Sq Ft |
| 02/23/2025 02/23/25 | Pending | -- | -- | -- |
| 01/12/2025 01/12/25 | For Sale | $699,900 | +38.6% | $354 / Sq Ft |
| 03/28/2024 03/28/24 | Sold | $505,000 | -1.0% | $255 / Sq Ft |
| 03/01/2024 03/01/24 | Pending | -- | -- | -- |
| 02/16/2024 02/16/24 | Price Changed | $509,900 | -5.6% | $258 / Sq Ft |
| 01/14/2024 01/14/24 | For Sale | $539,900 | 0.0% | $273 / Sq Ft |
| 01/08/2024 01/08/24 | Pending | -- | -- | -- |
| 12/22/2023 12/22/23 | For Sale | $539,900 | -- | $273 / Sq Ft |
Tax History Compared to Growth
Tax History
| Year | Tax Paid | Tax Assessment Tax Assessment Total Assessment is a certain percentage of the fair market value that is determined by local assessors to be the total taxable value of land and additions on the property. | Land | Improvement |
|---|---|---|---|---|
| 2024 | $3,529 | $548,900 | $171,200 | $377,700 |
| 2023 | $3,290 | $469,400 | $163,000 | $306,400 |
| 2022 | $3,161 | $386,900 | $132,600 | $254,300 |
| 2021 | $3,105 | $342,300 | $119,400 | $222,900 |
| 2020 | $5,732 | $329,500 | $114,800 | $214,700 |
| 2019 | $5,391 | $316,700 | $114,800 | $201,900 |
| 2018 | $5,534 | $304,100 | $114,800 | $189,300 |
| 2017 | $5,382 | $284,600 | $114,800 | $169,800 |
| 2016 | $2,521 | $272,800 | $114,800 | $158,000 |
| 2015 | $2,425 | $266,200 | $114,800 | $151,400 |
| 2014 | $2,485 | $264,600 | $113,400 | $151,200 |
Agents Affiliated with this Home
-
Shane Pacheco
S
Seller's Agent in 2025
Shane Pacheco
SMP Realty Development Co. LLC
(508) 364-2456
1 in this area
39 Total Sales
-
M
Buyer's Agent in 2025
Member Non
cci.unknownoffice
-
Team 300
T
Seller's Agent in 2024
Team 300
Today Real Estate
(508) 790-2300
19 in this area
254 Total Sales
Map
Source: Cape Cod & Islands Association of REALTORS®
MLS Number: 22305315
APN: MASH-000016-000038
- 314 Meiggs Backus Rd
- 68 Fox Hill Rd
- 22 Candlewood Ln
- 35 Santuit Pond Way Unit 11B
- 68 Harlow Rd
- 62 Santuit Pond Rd
- 3 Sandy Fox Dr
- 14 Sarah Lawrence Rd
- 12 Sheffield Place
- 42 Beechwood Dr
- 92 Santuit Pond Rd
- 9 Jones Rd
- 20 Jones Rd
- 85 Reflection Dr
- 90 Lakewood Dr
- 157 Mockingbird Ln
- 10 Ryder Cir
- 9 Santuit Ln
- 41 Reflection Dr
- 4 Inkberry Cir
