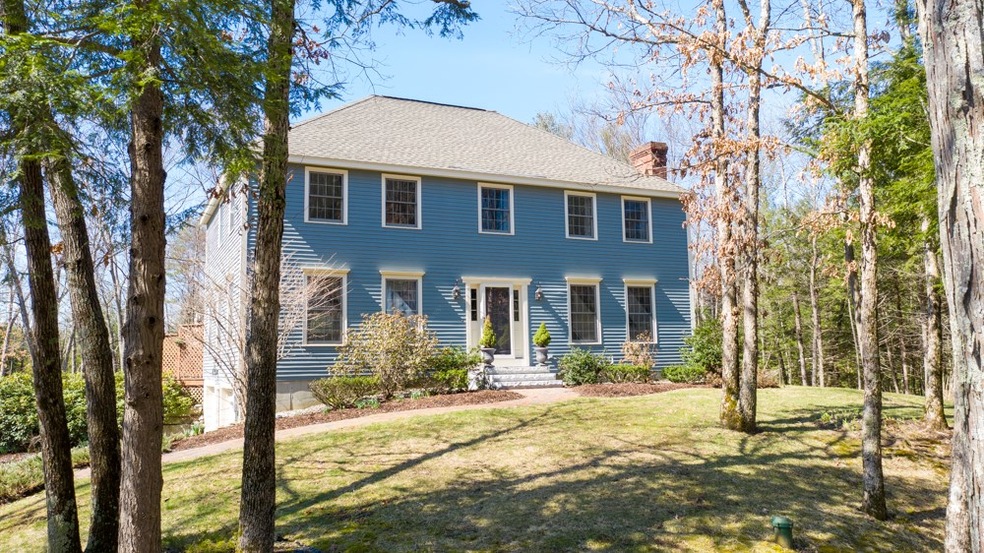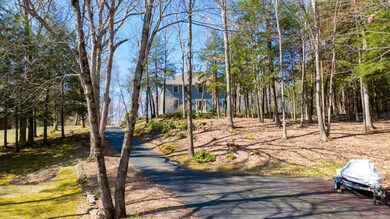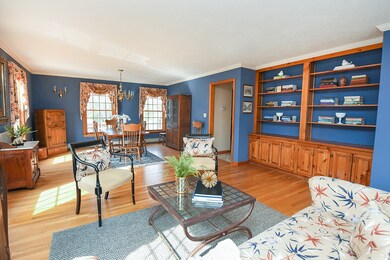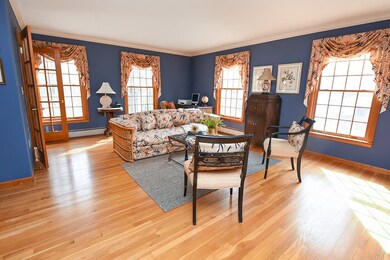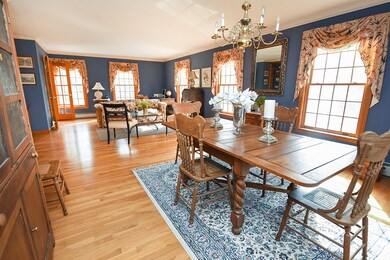
69 Cambridge Rd Hampstead, NH 03841
Highlights
- Water Views
- Spa
- Colonial Architecture
- Hampstead Middle School Rated A-
- 2.42 Acre Lot
- Wood Flooring
About This Home
As of October 2021Nestled on over 2 acres, 69 Cambridge Road sits at the end of a quiet Cul-De-Sac surrounded by woodland beauty. Peek-a-boo gardens, private trails, pond views as well as direct access to Hampstead's extensive conservation/trail system. Custom built for the current owners, this stately 4 bedroom home features a flexible floor plan with bright and spacious front-to-back living room, formal, fireplaced dining room and a relaxing three season porch overlooking the captivating gardens. The large kitchen offers abundant cabinetry, granite counters and an eat-in option. On the second floor you will find four spacious bedrooms and a large full bath with tile floors. The en-suite master enjoys a grand walk-in closet and updated shower. When its time for fun, head down to the fully finished lower level with built-in bar; you just can't help but have a great time while you're there! Star gaze from the built-in spa on the expansive rear deck while you listen to the waterfall babbling in the near distance. Lovingly cared for, this lovely home has newer roof, boiler, hot water tank and fresh paint. Other upgrades include crown moulding, central vac, oak floors, fireplace, wonderful built-ins, french doors, irrigation and so much more.
Last Agent to Sell the Property
Keller Williams Realty Metro-Londonderry License #042374 Listed on: 04/02/2020

Home Details
Home Type
- Single Family
Est. Annual Taxes
- $9,150
Year Built
- Built in 1991
Lot Details
- 2.42 Acre Lot
- Cul-De-Sac
- Lot Sloped Up
- Property is zoned A-RES
Parking
- 2 Car Direct Access Garage
- Automatic Garage Door Opener
- Driveway
Home Design
- Colonial Architecture
- Poured Concrete
- Wood Frame Construction
- Shingle Roof
- Clap Board Siding
Interior Spaces
- 2-Story Property
- Central Vacuum
- Wired For Sound
- Bar
- Woodwork
- Ceiling Fan
- Fireplace
- Screen For Fireplace
- Double Pane Windows
- Drapes & Rods
- Combination Dining and Living Room
- Storage
- Water Views
- Finished Basement
- Walk-Out Basement
- Attic
Kitchen
- Open to Family Room
- Electric Range
- Microwave
- Dishwasher
- Kitchen Island
Flooring
- Wood
- Carpet
- Ceramic Tile
Bedrooms and Bathrooms
- 4 Bedrooms
- En-Suite Primary Bedroom
- Cedar Closet
- Walk-In Closet
- Bathroom on Main Level
- Bathtub
Laundry
- Laundry on upper level
- Washer and Dryer Hookup
Home Security
- Carbon Monoxide Detectors
- Fire and Smoke Detector
Outdoor Features
- Spa
- Enclosed patio or porch
Schools
- Hampstead Central Elementary School
- Hampstead Middle School
- Pinkerton Academy High School
Utilities
- Baseboard Heating
- Hot Water Heating System
- Heating System Uses Oil
- Underground Utilities
- 200+ Amp Service
- Private Water Source
- Drilled Well
- Water Purifier
- Septic Tank
- Private Sewer
- High Speed Internet
- Multiple Phone Lines
- Cable TV Available
Additional Features
- Hard or Low Nap Flooring
- ENERGY STAR/CFL/LED Lights
Listing and Financial Details
- Tax Lot 99
- 21% Total Tax Rate
Ownership History
Purchase Details
Home Financials for this Owner
Home Financials are based on the most recent Mortgage that was taken out on this home.Similar Homes in the area
Home Values in the Area
Average Home Value in this Area
Purchase History
| Date | Type | Sale Price | Title Company |
|---|---|---|---|
| Warranty Deed | $498,533 | None Available |
Mortgage History
| Date | Status | Loan Amount | Loan Type |
|---|---|---|---|
| Open | $448,000 | Stand Alone Refi Refinance Of Original Loan | |
| Closed | $498,500 | VA | |
| Previous Owner | $150,000 | Stand Alone Refi Refinance Of Original Loan | |
| Previous Owner | $100,000 | Unknown | |
| Previous Owner | $142,500 | Unknown | |
| Previous Owner | $100,000 | Credit Line Revolving |
Property History
| Date | Event | Price | Change | Sq Ft Price |
|---|---|---|---|---|
| 10/25/2021 10/25/21 | Sold | $560,000 | +1.8% | $167 / Sq Ft |
| 09/18/2021 09/18/21 | Pending | -- | -- | -- |
| 09/10/2021 09/10/21 | For Sale | $549,900 | 0.0% | $164 / Sq Ft |
| 09/05/2021 09/05/21 | Pending | -- | -- | -- |
| 08/31/2021 08/31/21 | For Sale | $549,900 | +11.0% | $164 / Sq Ft |
| 06/15/2020 06/15/20 | Sold | $495,500 | +1.2% | $147 / Sq Ft |
| 04/17/2020 04/17/20 | Pending | -- | -- | -- |
| 04/02/2020 04/02/20 | For Sale | $489,500 | -- | $146 / Sq Ft |
Tax History Compared to Growth
Tax History
| Year | Tax Paid | Tax Assessment Tax Assessment Total Assessment is a certain percentage of the fair market value that is determined by local assessors to be the total taxable value of land and additions on the property. | Land | Improvement |
|---|---|---|---|---|
| 2024 | $12,809 | $690,900 | $204,500 | $486,400 |
| 2023 | $11,255 | $442,400 | $146,700 | $295,700 |
| 2022 | $10,476 | $442,400 | $146,700 | $295,700 |
| 2021 | $9,917 | $435,900 | $146,700 | $289,200 |
| 2020 | $9,394 | $435,900 | $146,700 | $289,200 |
| 2016 | $8,901 | $367,800 | $102,600 | $265,200 |
| 2015 | $8,250 | $367,800 | $102,600 | $265,200 |
| 2014 | $8,250 | $367,800 | $102,600 | $265,200 |
| 2006 | $6,906 | $381,100 | $132,500 | $248,600 |
Agents Affiliated with this Home
-
Gretchen Haga
G
Seller's Agent in 2021
Gretchen Haga
EXP Realty
(360) 202-6028
2 in this area
152 Total Sales
-
Cathy Levesque

Buyer's Agent in 2021
Cathy Levesque
Your Next Move Realty LLC
(603) 969-9193
1 in this area
6 Total Sales
-
Paula Martin

Seller's Agent in 2020
Paula Martin
Keller Williams Realty Metro-Londonderry
(603) 770-5162
16 in this area
179 Total Sales
-
Gary Walker

Buyer's Agent in 2020
Gary Walker
Coldwell Banker Realty Haverhill MA
(617) 543-0656
7 in this area
23 Total Sales
Map
Source: PrimeMLS
MLS Number: 4800221
APN: HMSD-000006-000099
