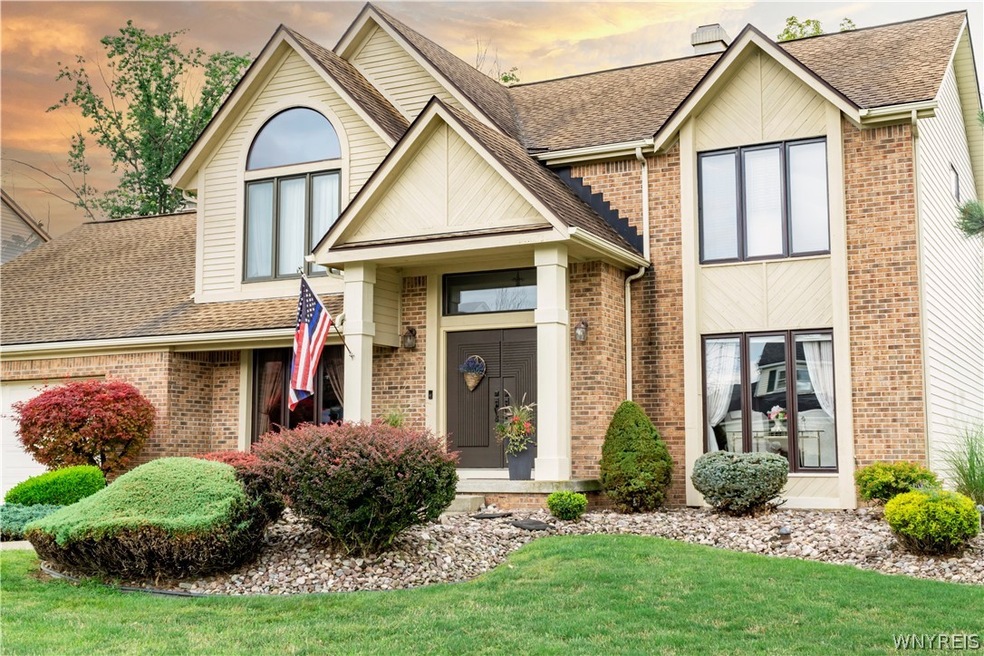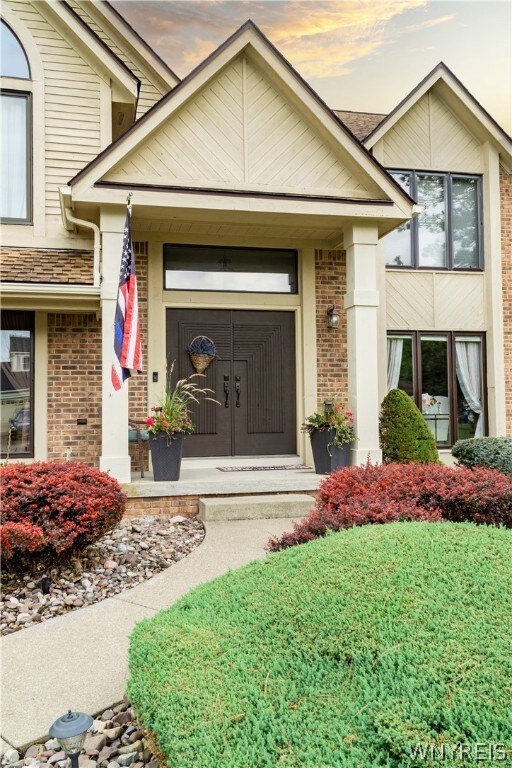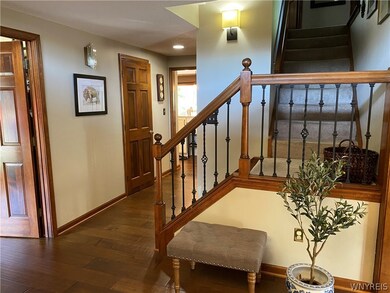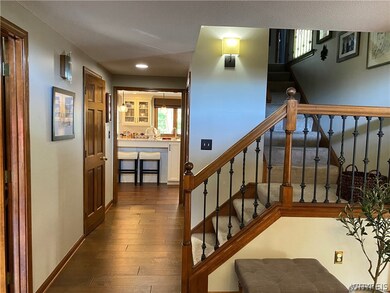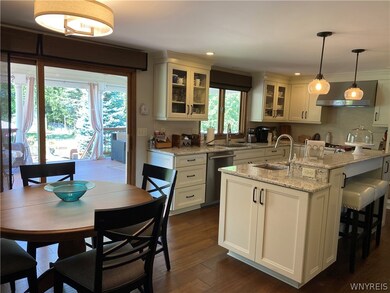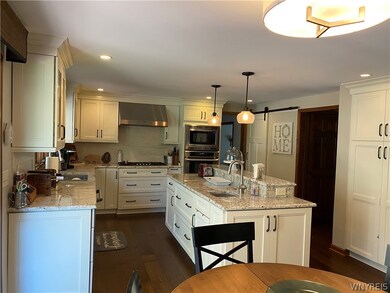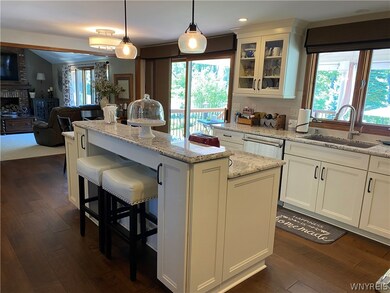
$398,900
- 4 Beds
- 1.5 Baths
- 2,132 Sq Ft
- 40 Niagara Falls Blvd
- Buffalo, NY
Introducing a rare opportunity to own a charming and spacious 4-bedroom, 1.5-bath home located on the historic brick road portion of Niagara Falls Blvd. This inviting property features a full basement, a finished attic, and a detached garage, providing generous living space, storage, and flexibility for a variety of needs.Ideally situated just across from UB South Campus and only a block
Pushpa Gunatilake Pioneer Star Real Estate Inc.
