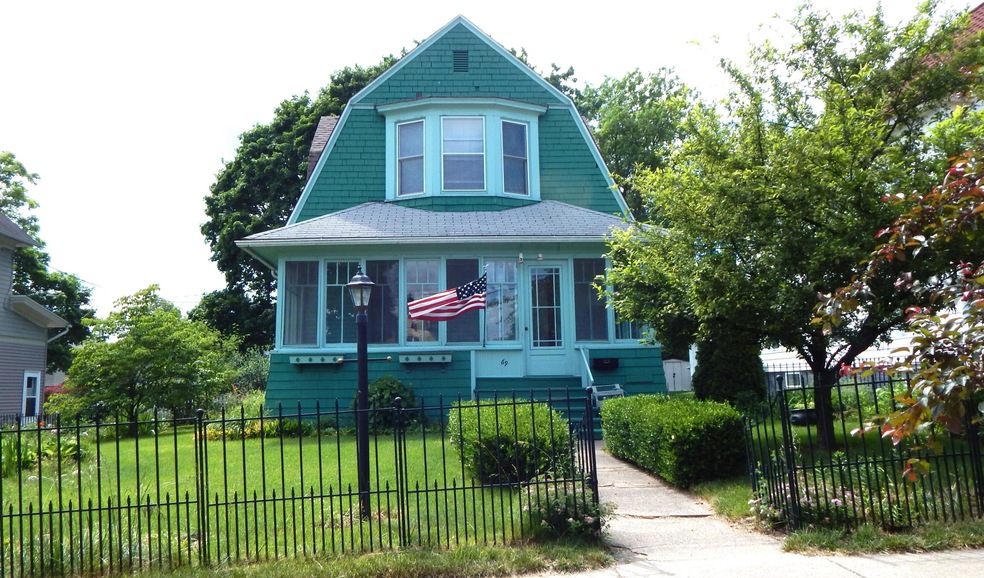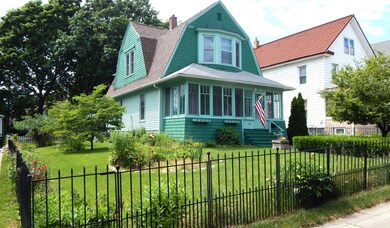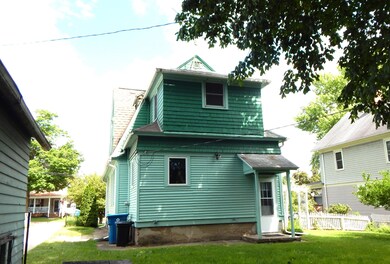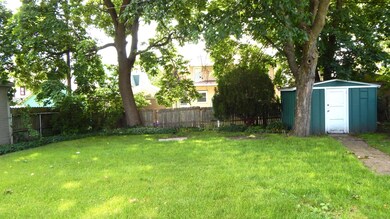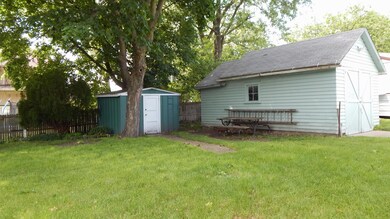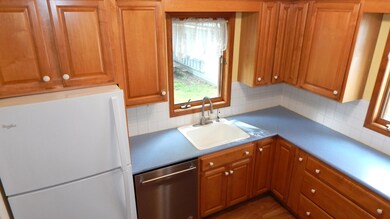
69 Central St Battle Creek, MI 49017
Highlights
- Traditional Architecture
- Porch
- Shed
- 1 Car Detached Garage
- Living Room
- Garden
About This Home
As of July 2024Immerse yourself in the charm of this well maintained 4-bedroom, 1.5-bathroom two-story home residence. Upon entry, gleaming hardwood trim and a gorgeous staircase welcome you into a classic haven. The kitchen boasts ample cabinet space with food pantry and a picturesque view out of the kitchen window of the exspansive backyard, perfect for hosting memorable gatherings. Ascend the stairs to discover a spacious primary bedroom featuring large closet and plenty of windows to let in the natural light, along with additional generously sized bedrooms and some built-in storage solutions. This home presents a unique opportunity - it's the first time on the market in over 50 years! Step outside and unwind on the enclosed front porch, or venture into the beautifully landscaped yard bursting with vibrant flowers and plantings. Additional conveniences include a storage shed, a one-car detached garage, full basement and major kitchen appliances included for your move-in ease.
Last Agent to Sell the Property
Coldwell Banker Morehart Realty License #6506038537 Listed on: 06/08/2024

Home Details
Home Type
- Single Family
Est. Annual Taxes
- $1,587
Year Built
- Built in 1905
Lot Details
- 8,364 Sq Ft Lot
- Lot Dimensions are 66x127
- Shrub
- Garden
Parking
- 1 Car Detached Garage
Home Design
- Traditional Architecture
- Asphalt Roof
- Wood Siding
Interior Spaces
- 1,578 Sq Ft Home
- 2-Story Property
- Ceiling Fan
- Replacement Windows
- Window Treatments
- Living Room
Kitchen
- Range
- Microwave
- Dishwasher
Bedrooms and Bathrooms
- 4 Bedrooms | 1 Main Level Bedroom
Basement
- Basement Fills Entire Space Under The House
- Laundry in Basement
- Crawl Space
Outdoor Features
- Shed
- Storage Shed
- Porch
Utilities
- Forced Air Heating and Cooling System
- Heating System Uses Natural Gas
- Water Softener is Owned
Similar Homes in Battle Creek, MI
Home Values in the Area
Average Home Value in this Area
Property History
| Date | Event | Price | Change | Sq Ft Price |
|---|---|---|---|---|
| 07/17/2024 07/17/24 | Sold | $157,500 | -4.5% | $100 / Sq Ft |
| 06/15/2024 06/15/24 | Pending | -- | -- | -- |
| 06/08/2024 06/08/24 | For Sale | $164,900 | 0.0% | $104 / Sq Ft |
| 06/02/2024 06/02/24 | Pending | -- | -- | -- |
| 05/30/2024 05/30/24 | For Sale | $164,900 | -- | $104 / Sq Ft |
Tax History Compared to Growth
Tax History
| Year | Tax Paid | Tax Assessment Tax Assessment Total Assessment is a certain percentage of the fair market value that is determined by local assessors to be the total taxable value of land and additions on the property. | Land | Improvement |
|---|---|---|---|---|
| 2025 | -- | $69,800 | $0 | $0 |
| 2024 | $1,290 | $63,614 | $0 | $0 |
| 2023 | $1,474 | $54,751 | $0 | $0 |
| 2022 | $1,165 | $48,885 | $0 | $0 |
| 2021 | $1,391 | $44,132 | $0 | $0 |
| 2020 | $1,308 | $37,927 | $0 | $0 |
| 2019 | $1,303 | $34,590 | $0 | $0 |
| 2018 | $1,303 | $33,304 | $1,781 | $31,523 |
| 2017 | $1,263 | $33,605 | $0 | $0 |
| 2016 | $1,261 | $28,867 | $0 | $0 |
| 2015 | $1,278 | $27,234 | $3,111 | $24,123 |
| 2014 | $1,278 | $27,730 | $3,111 | $24,619 |
Agents Affiliated with this Home
-
William Thompson

Seller's Agent in 2024
William Thompson
Coldwell Banker Morehart Realty
(269) 832-3359
73 in this area
130 Total Sales
-
Anna Herron

Buyer's Agent in 2024
Anna Herron
Berkshire Hathaway HomeServices MI
(269) 615-5890
2 in this area
42 Total Sales
Map
Source: Southwestern Michigan Association of REALTORS®
MLS Number: 24027075
APN: 9640-00-030-0
- 192 Fremont St
- 45 Central St
- 168 Fremont St
- 58 Emmett St E
- 20 Sherman Rd
- 114 Fremont St
- 54 Rose St
- 261 Emmett St E
- 151 Union St N
- 26 Harvard St
- 31 Orchard Place
- 132 Union St N
- 176 Union St N
- 25 Orchard Place
- 133 Pleasantview Dr
- 28 Orchard Place
- 131 Mckinley Ave N
- 258 Central St
- 180 Pleasantview Dr
- 48 Union St N
