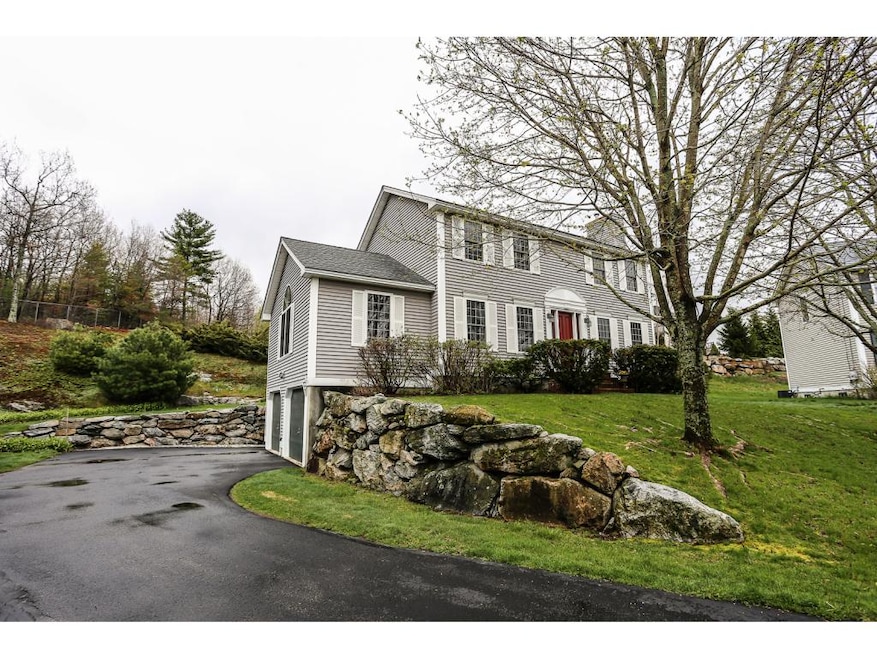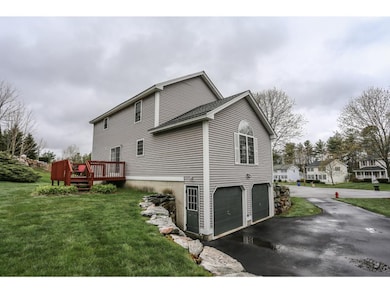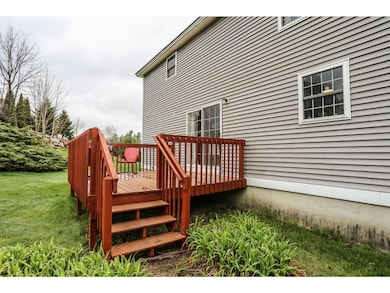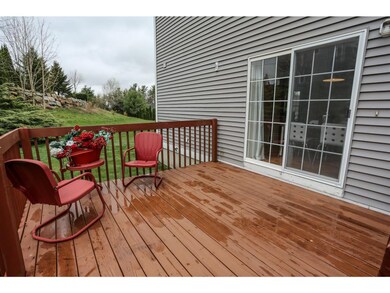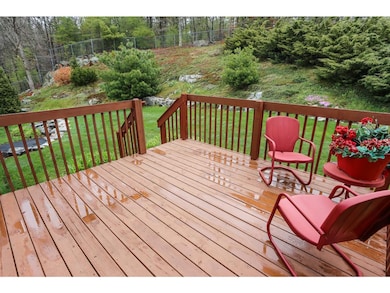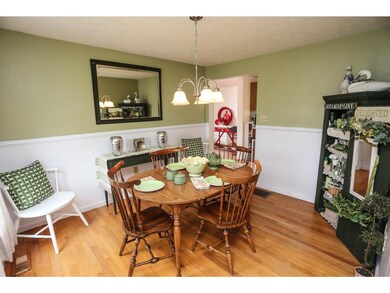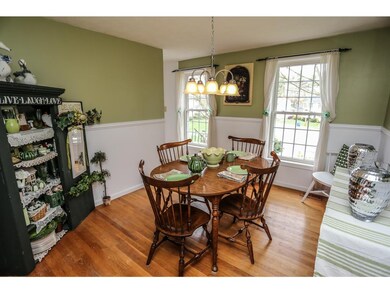
69 Cobblestone Ln Manchester, NH 03109
Southeast Manchester NeighborhoodEstimated Value: $547,392 - $591,000
Highlights
- Deck
- Wood Flooring
- 2 Car Attached Garage
- Cathedral Ceiling
- Cul-De-Sac
- Walk-In Closet
About This Home
As of June 2016Welcome to Rosecliff, a premier development of beautiful homes in the sought after Green Acres School Dist.This exceptional Colonial is sited on a premium lot in a Cul-de-sac. It offers many new features like beautiful new flooring thruout the 1st floor & new wall to wall carpets in the bedrms. The home has been freshly painted w soft neutral tones to fit any decor. You will enjoy the formal Dining Rm w hard wd floors, the warmth of your gas FRPL in the Living Rm, a large front to back Family Rm w vaulted ceilings & ceiling fan. There is a pretty tiled foyer & large updated, eat in kitchen w sliders to a roomy deck overlooking lush landscaping & perennial gardens. The pre-paid lawn service will continue all summer! Within the last 5-7 years all the major systems have been replaced. The home has gotten a long lasting architectural roof, a new natural gas furnace, gas water heater, new central A/C unit & new front & side doors. This Rosecliff gem w nat'l gas heat/cooking can be yours!
Home Details
Home Type
- Single Family
Est. Annual Taxes
- $7,018
Year Built
- 1996
Lot Details
- 0.3 Acre Lot
- Cul-De-Sac
- Landscaped
- Lot Sloped Up
Parking
- 2 Car Attached Garage
- Driveway
Home Design
- Concrete Foundation
- Wood Frame Construction
- Architectural Shingle Roof
- Vinyl Siding
Interior Spaces
- 2-Story Property
- Cathedral Ceiling
- Ceiling Fan
- Gas Fireplace
- Window Treatments
- Dryer
Kitchen
- Stove
- Gas Range
- Microwave
- Dishwasher
Flooring
- Wood
- Carpet
- Laminate
- Ceramic Tile
Bedrooms and Bathrooms
- 3 Bedrooms
- Walk-In Closet
- Bathroom on Main Level
Unfinished Basement
- Walk-Out Basement
- Connecting Stairway
Utilities
- Heating System Uses Natural Gas
- 200+ Amp Service
- Natural Gas Water Heater
- Community Sewer or Septic
Additional Features
- Hard or Low Nap Flooring
- Deck
Listing and Financial Details
- 23% Total Tax Rate
Ownership History
Purchase Details
Home Financials for this Owner
Home Financials are based on the most recent Mortgage that was taken out on this home.Purchase Details
Home Financials for this Owner
Home Financials are based on the most recent Mortgage that was taken out on this home.Purchase Details
Home Financials for this Owner
Home Financials are based on the most recent Mortgage that was taken out on this home.Similar Homes in Manchester, NH
Home Values in the Area
Average Home Value in this Area
Purchase History
| Date | Buyer | Sale Price | Title Company |
|---|---|---|---|
| Jolicoeur Michael J | $299,000 | -- | |
| Wedgwood William D | $155,000 | -- | |
| Pennachio 2N Vincent J | $144,800 | -- |
Mortgage History
| Date | Status | Borrower | Loan Amount |
|---|---|---|---|
| Open | Jolicoeur Kelly | $253,000 | |
| Closed | Jolicoeur Michael J | $282,150 | |
| Previous Owner | Pennachio 2N Vincent J | $35,570 | |
| Previous Owner | Pennachio 2N Vincent J | $140,000 | |
| Previous Owner | Pennachio 2N Vincent J | $104,000 | |
| Previous Owner | Pennachio 2N Vincent J | $137,500 |
Property History
| Date | Event | Price | Change | Sq Ft Price |
|---|---|---|---|---|
| 06/24/2016 06/24/16 | Sold | $299,000 | 0.0% | $157 / Sq Ft |
| 05/07/2016 05/07/16 | Pending | -- | -- | -- |
| 05/05/2016 05/05/16 | For Sale | $299,000 | -- | $157 / Sq Ft |
Tax History Compared to Growth
Tax History
| Year | Tax Paid | Tax Assessment Tax Assessment Total Assessment is a certain percentage of the fair market value that is determined by local assessors to be the total taxable value of land and additions on the property. | Land | Improvement |
|---|---|---|---|---|
| 2023 | $7,018 | $372,100 | $117,100 | $255,000 |
| 2022 | $6,787 | $372,100 | $117,100 | $255,000 |
| 2021 | $6,579 | $372,100 | $117,100 | $255,000 |
| 2020 | $6,463 | $262,100 | $80,800 | $181,300 |
| 2019 | $6,374 | $262,100 | $80,800 | $181,300 |
| 2018 | $6,207 | $262,100 | $80,800 | $181,300 |
| 2017 | $6,112 | $262,100 | $80,800 | $181,300 |
| 2016 | $5,820 | $251,500 | $70,200 | $181,300 |
| 2015 | $5,701 | $243,200 | $70,200 | $173,000 |
| 2014 | $5,715 | $243,200 | $70,200 | $173,000 |
| 2013 | $5,513 | $243,200 | $70,200 | $173,000 |
Agents Affiliated with this Home
-
Elena Kosky

Seller's Agent in 2016
Elena Kosky
East Key Realty
(603) 738-6428
44 Total Sales
-
Kevin Learnard

Buyer's Agent in 2016
Kevin Learnard
Keller Williams Realty-Metropolitan
(603) 674-1900
166 Total Sales
Map
Source: PrimeMLS
MLS Number: 4487988
APN: MNCH-000887B-000000-000130
- 146 Morning Glory Dr
- 46 Cranberry Way Unit 15
- 67 Windflower Dr
- 37 Manter Mill Rd
- 1265 Bodwell Rd Unit 13
- 16 Hunter Mill Way
- 27 Thistle Way
- 9 Haywood Rd
- 127 Marathon Way Unit 17
- 88 Creekside Dr
- 306 Corning Rd
- 223 W Shore Ave
- 84 Pinyon Place
- 195 Corning Rd
- 53 Katinka Dr
- 40 Norwich Place
- 42 Filips Glen Dr
- 1035 S Mammoth Rd Unit 7
- 765 S Mammoth Rd
- 259 Brickett Rd
- 69 Cobblestone Ln
- 94 Sugar Hill Ln
- 70 Cobblestone Ln
- 65 Cobblestone Ln
- 90 Sugar Hill Ln
- 93 Sugar Hill Ln
- 66 Cobblestone Ln
- 53 Cobblestone Ln
- 84 Sugar Hill Ln
- 58 Cobblestone Ln
- 29 Cobblestone Ln
- 89 Sugar Hill Ln
- 46 Cobblestone Ln
- 85 Sugar Hill Ln
- 72 Sugar Hill Ln
- 69 Sugar Hill Ln
- 105 Rosecliff Ln
- 38 Cobblestone Ln
- 9 Cobblestone Ln
- 34 Karine Ln
