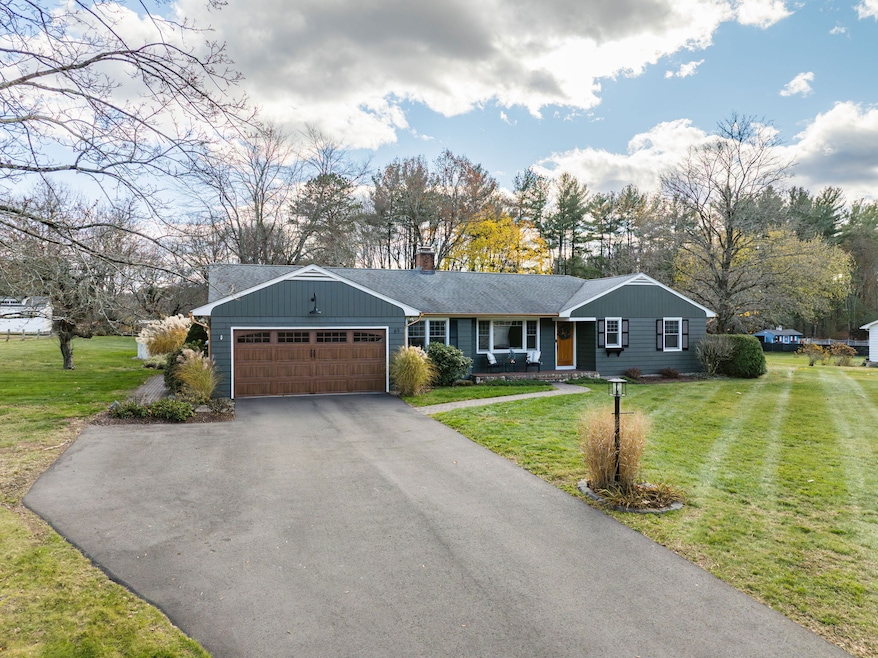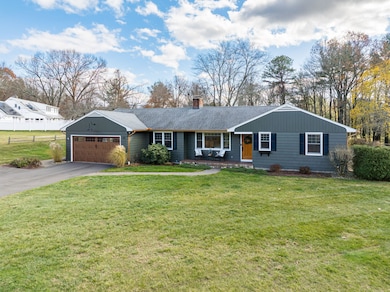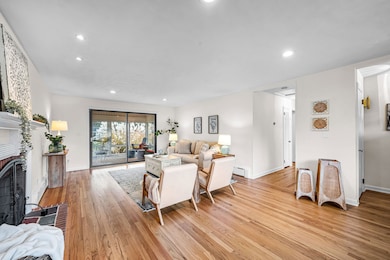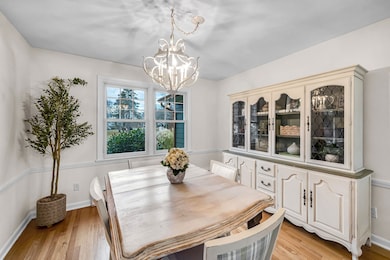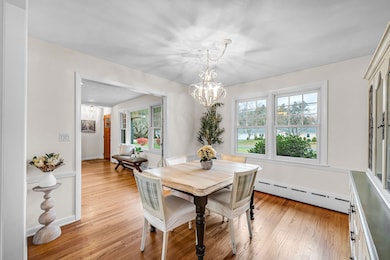69 Colton Rd Somers, CT 06071
Estimated payment $2,911/month
Highlights
- Above Ground Pool
- Attic
- Enclosed Patio or Porch
- Ranch Style House
- 1 Fireplace
- Shed
About This Home
This delightful 3-bedroom, 1.5-bath ranch offers a perfect blend of comfort and updates on a picturesque 1-acre lot. The home features a beautifully remodeled kitchen, hardwood flooring in the living areas and bedrooms, updated bathrooms, and fresh paint throughout. Set in a desirable neighborhood with lovely landscaping, this property is move-in ready and full of charm.
Listing Agent
NRG Real Estate Services, Inc. Brokerage Phone: (413) 575-2801 License #RES.0827611 Listed on: 11/20/2025
Home Details
Home Type
- Single Family
Est. Annual Taxes
- $5,045
Year Built
- Built in 1959
Lot Details
- 1.01 Acre Lot
- Level Lot
- Property is zoned A-1
Home Design
- Ranch Style House
- Concrete Foundation
- Frame Construction
- Asphalt Shingled Roof
- Shake Siding
Interior Spaces
- 1,518 Sq Ft Home
- 1 Fireplace
- Basement Fills Entire Space Under The House
- Attic or Crawl Hatchway Insulated
- Laundry on main level
Kitchen
- Built-In Oven
- Cooktop
- Microwave
- Dishwasher
Bedrooms and Bathrooms
- 3 Bedrooms
Parking
- 2 Car Garage
- Private Driveway
Outdoor Features
- Above Ground Pool
- Enclosed Patio or Porch
- Shed
- Rain Gutters
Schools
- Somers Elementary School
- Somers High School
Utilities
- Hot Water Heating System
- Heating System Uses Oil
- Hot Water Circulator
- Oil Water Heater
- Fuel Tank Located in Basement
Listing and Financial Details
- Assessor Parcel Number 1635540
Map
Home Values in the Area
Average Home Value in this Area
Tax History
| Year | Tax Paid | Tax Assessment Tax Assessment Total Assessment is a certain percentage of the fair market value that is determined by local assessors to be the total taxable value of land and additions on the property. | Land | Improvement |
|---|---|---|---|---|
| 2025 | $5,045 | $167,000 | $69,200 | $97,800 |
| 2024 | $4,836 | $167,000 | $69,200 | $97,800 |
| 2023 | $4,728 | $167,000 | $69,200 | $97,800 |
| 2022 | $4,603 | $167,000 | $69,200 | $97,800 |
| 2021 | $4,452 | $167,000 | $69,200 | $97,800 |
| 2020 | $4,519 | $165,100 | $69,200 | $95,900 |
| 2019 | $4,379 | $160,000 | $75,100 | $84,900 |
| 2018 | $4,330 | $158,200 | $75,100 | $83,100 |
| 2017 | $4,029 | $158,200 | $75,100 | $83,100 |
| 2016 | $3,832 | $158,200 | $75,100 | $83,100 |
| 2015 | $4,207 | $180,000 | $82,200 | $97,800 |
| 2014 | $4,207 | $180,000 | $82,200 | $97,800 |
Property History
| Date | Event | Price | List to Sale | Price per Sq Ft | Prior Sale |
|---|---|---|---|---|---|
| 12/06/2025 12/06/25 | Pending | -- | -- | -- | |
| 11/23/2025 11/23/25 | For Sale | $475,000 | -5.0% | $313 / Sq Ft | |
| 10/08/2025 10/08/25 | Sold | $500,000 | +22.0% | $329 / Sq Ft | View Prior Sale |
| 10/02/2025 10/02/25 | Pending | -- | -- | -- | |
| 08/26/2025 08/26/25 | For Sale | $409,900 | +78.2% | $270 / Sq Ft | |
| 07/09/2013 07/09/13 | Sold | $230,000 | -4.1% | $152 / Sq Ft | View Prior Sale |
| 04/30/2013 04/30/13 | Pending | -- | -- | -- | |
| 04/04/2013 04/04/13 | For Sale | $239,900 | -- | $158 / Sq Ft |
Purchase History
| Date | Type | Sale Price | Title Company |
|---|---|---|---|
| Warranty Deed | $500,000 | -- | |
| Executors Deed | $230,000 | -- | |
| Executors Deed | $230,000 | -- | |
| Deed | $153,500 | -- | |
| Deed | $153,500 | -- |
Mortgage History
| Date | Status | Loan Amount | Loan Type |
|---|---|---|---|
| Previous Owner | $184,000 | New Conventional | |
| Previous Owner | $21,000 | No Value Available |
Source: SmartMLS
MLS Number: 24140593
APN: SOME-000028-000035-000021
- 969 Main St
- 63 Maple Ridge Dr
- 32 Michele Dr
- 100 Battle St
- 121 Florida Rd
- 192 Main St
- 794 Main St
- 64 Bradfield Dr
- 142 Turnpike Rd
- 138 Main St
- 369 Turnpike Rd
- 310 South Rd
- 49 Franklin Woods Dr
- 17 Long Hill Dr
- 63 Rose Haven Rd
- 283 Mountain View Rd
- 17 Fernwood Ln
- 1000 Main St
- 35 Cantlewood Dr
- 190 Root Rd
