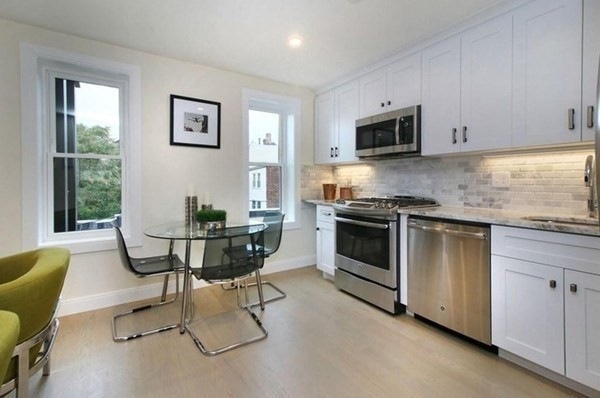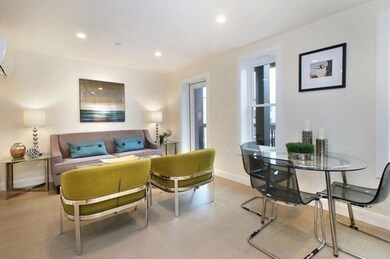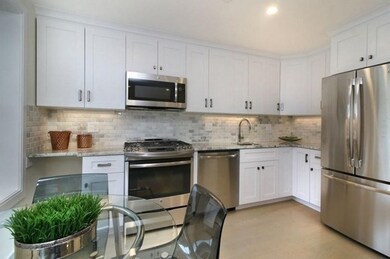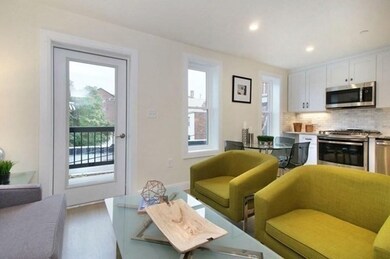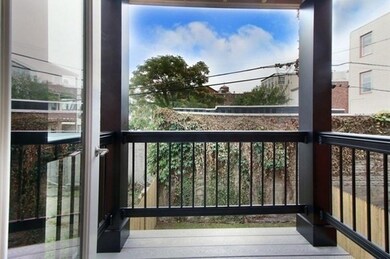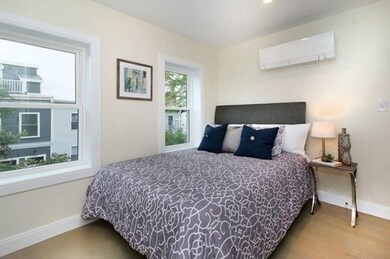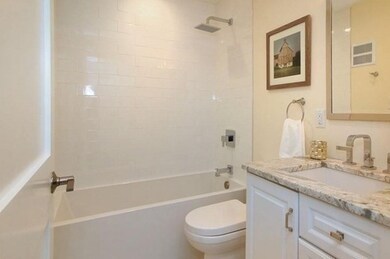
69 Cottage St Unit 2 Boston, MA 02128
Jeffries Point NeighborhoodEstimated Value: $439,000 - $539,000
Highlights
- Open Floorplan
- Deck
- Wood Flooring
- Custom Closet System
- Property is near public transit
- 3-minute walk to Brophy Park
About This Home
As of June 20242016 COMPLETE RENOVATION! 510sf floor through one bedroom, one bath in Jeffries Point! Open concept kitchen, dining, living area features beautiful oak flooring, Marble kitchen countertops, marble subway backsplash, shaker cabinets lined with crown molding, a GE stainless appliance package featuring a slide-in gas range & French door EnergyStar refrigerator. Recessed lighting & walk out to private deck! Stunning bathroom! Marble vanity bathroom top, deep soaking tub, subway tiled shower and Electrolux washer & dryer. Extremely efficient, multi zone Mitsubishi split heating & cooling system. The perfect East Boston location! Short 6 minute walk to Maverick Station (T), restaurants, coffee shops, Piers Park, The Tall Ship and Maverick Square. Water Taxi Ferry Service to Seaport! Pet friendly & Low condo fee at only $207/month.
Property Details
Home Type
- Condominium
Est. Annual Taxes
- $4,769
Year Built
- Built in 2016
HOA Fees
- $207 Monthly HOA Fees
Home Design
- Brick Exterior Construction
- Shingle Roof
- Rubber Roof
Interior Spaces
- 510 Sq Ft Home
- 1-Story Property
- Open Floorplan
- Recessed Lighting
- Insulated Windows
- Dining Area
- Intercom
Kitchen
- Stove
- Plumbed For Ice Maker
- Solid Surface Countertops
Flooring
- Wood
- Ceramic Tile
Bedrooms and Bathrooms
- 1 Bedroom
- Custom Closet System
- 1 Full Bathroom
- Bathtub with Shower
Laundry
- Laundry in unit
- Dryer
- Washer
- Laundry Chute
Location
- Property is near public transit
- Property is near schools
Utilities
- Cooling System Powered By Renewable Energy
- Central Heating and Cooling System
- 1 Cooling Zone
- 1 Heating Zone
- Air Source Heat Pump
- 200+ Amp Service
Additional Features
- ENERGY STAR Qualified Equipment for Heating
- Deck
- Two or More Common Walls
Listing and Financial Details
- Assessor Parcel Number 0105036004,1331708
Community Details
Overview
- Association fees include water, sewer, insurance
- 3 Units
Amenities
- Shops
Recreation
- Park
- Jogging Path
- Bike Trail
Pet Policy
- Pets Allowed
Ownership History
Purchase Details
Home Financials for this Owner
Home Financials are based on the most recent Mortgage that was taken out on this home.Similar Homes in the area
Home Values in the Area
Average Home Value in this Area
Purchase History
| Date | Buyer | Sale Price | Title Company |
|---|---|---|---|
| Ganapathi Dinesh P | $460,000 | None Available | |
| Ganapathi Dinesh P | $460,000 | None Available |
Mortgage History
| Date | Status | Borrower | Loan Amount |
|---|---|---|---|
| Open | Ganapathi Dinesh P | $345,000 | |
| Closed | Ganapathi Dinesh P | $345,000 |
Property History
| Date | Event | Price | Change | Sq Ft Price |
|---|---|---|---|---|
| 06/29/2024 06/29/24 | Sold | $460,000 | -3.2% | $902 / Sq Ft |
| 05/07/2024 05/07/24 | Pending | -- | -- | -- |
| 04/04/2024 04/04/24 | For Sale | $475,000 | 0.0% | $931 / Sq Ft |
| 05/16/2020 05/16/20 | Rented | $2,000 | 0.0% | -- |
| 04/30/2020 04/30/20 | Under Contract | -- | -- | -- |
| 04/25/2020 04/25/20 | For Rent | $2,000 | +2.6% | -- |
| 05/15/2018 05/15/18 | Rented | $1,950 | 0.0% | -- |
| 05/09/2018 05/09/18 | Under Contract | -- | -- | -- |
| 05/07/2018 05/07/18 | For Rent | $1,950 | 0.0% | -- |
| 05/02/2018 05/02/18 | Off Market | $1,950 | -- | -- |
| 04/22/2018 04/22/18 | For Rent | $1,950 | +11.4% | -- |
| 01/25/2017 01/25/17 | Rented | $1,750 | -2.5% | -- |
| 01/20/2017 01/20/17 | Under Contract | -- | -- | -- |
| 01/09/2017 01/09/17 | Price Changed | $1,795 | 0.0% | $4 / Sq Ft |
| 12/19/2016 12/19/16 | Sold | $339,000 | 0.0% | $665 / Sq Ft |
| 12/11/2016 12/11/16 | For Rent | $1,850 | 0.0% | -- |
| 10/07/2016 10/07/16 | Pending | -- | -- | -- |
| 09/30/2016 09/30/16 | For Sale | $339,000 | -- | $665 / Sq Ft |
Tax History Compared to Growth
Tax History
| Year | Tax Paid | Tax Assessment Tax Assessment Total Assessment is a certain percentage of the fair market value that is determined by local assessors to be the total taxable value of land and additions on the property. | Land | Improvement |
|---|---|---|---|---|
| 2025 | $4,821 | $416,300 | $0 | $416,300 |
| 2024 | $4,733 | $434,200 | $0 | $434,200 |
| 2023 | $4,570 | $425,500 | $0 | $425,500 |
| 2022 | $4,452 | $409,200 | $0 | $409,200 |
| 2021 | $4,239 | $397,300 | $0 | $397,300 |
| 2020 | $3,535 | $334,800 | $0 | $334,800 |
| 2019 | $3,209 | $304,500 | $0 | $304,500 |
| 2018 | $3,040 | $290,100 | $0 | $290,100 |
Agents Affiliated with this Home
-
Collin Bray

Seller's Agent in 2024
Collin Bray
Century 21 Cityside
(617) 512-1095
4 in this area
167 Total Sales
-
J
Buyer's Agent in 2017
Jason Schuster
Proper Realty Group
-
Jamie Cholette

Seller's Agent in 2016
Jamie Cholette
Boston Harbor Real Estate
(617) 913-2958
26 in this area
82 Total Sales
Map
Source: MLS Property Information Network (MLS PIN)
MLS Number: 73219879
APN: 0105036004
- 80 Everett St Unit 2
- 366-368 Sumner St Unit 1
- 120 Everett St Unit 2
- 9 Geneva St
- 309 Sumner St Unit 2R
- 299 Maverick St Unit 3
- 414 Sumner St Unit 1
- 100 Webster St Unit 1
- 303 Maverick St Unit PH
- 37 Lamson St Unit 3
- 158 Everett St
- 37-39 Lamson St Unit 2
- 62 Haynes St Unit 201
- 62 Haynes St Unit 101
- 14 Murray Ct Unit 1
- 5 Lamson St Unit 1
- 165 Everett St Unit 1
- 165 Everett St Unit 7
- 5 Brigham St Unit 2
- 5 Brigham St Unit 1
- 69 Cottage St Unit 3
- 69 Cottage St Unit 1
- 69 Cottage St
- 67 Cottage St
- 67 Cottage St Unit 3
- 67 Cottage St Unit 1
- 61 Cottage St
- 61 Cottage St Unit 2
- 61 Cottage St Unit 1
- 59 Cottage St
- 66 - 68 Cottage St Unit 1
- 68 Cottage St Unit 2
- 66 Cottage St Unit 68
- 66 Cottage St Unit 1
- 346 Sumner St
- 79 Cottage St
- 79 Cottage St Unit 2
- 79 Cottage St Unit 1
- 70 Cottage St
- 348 Sumner St
