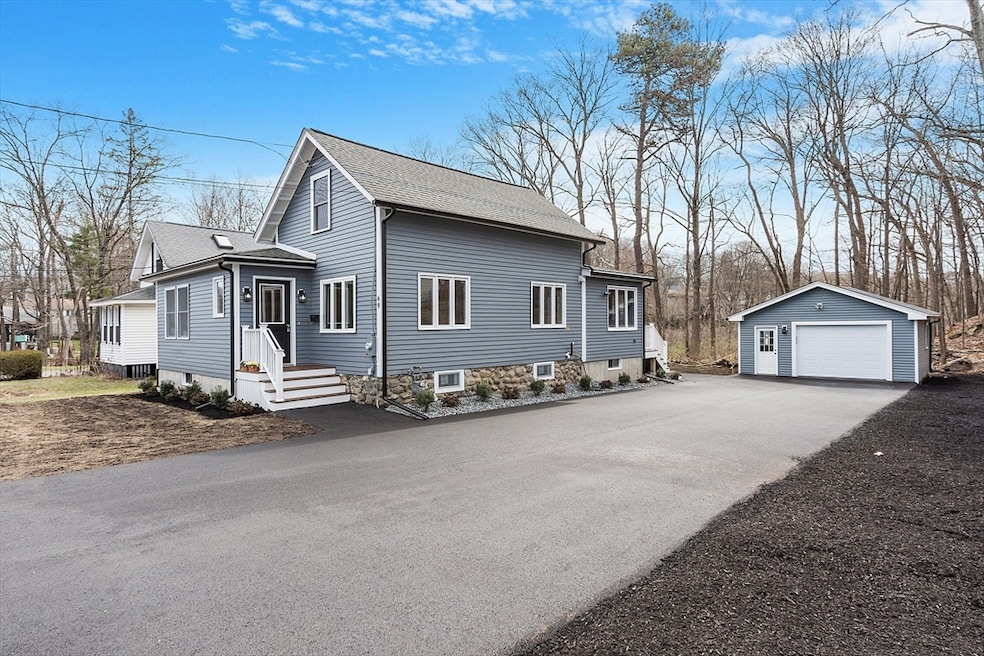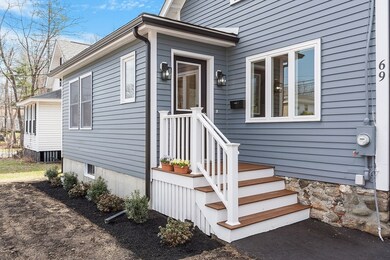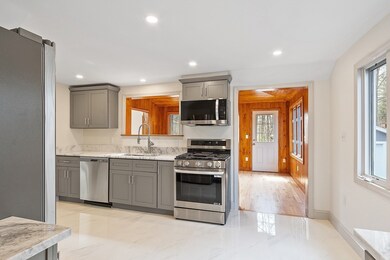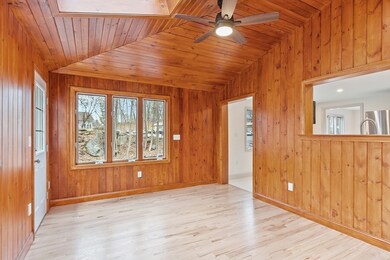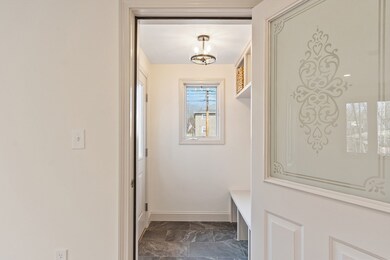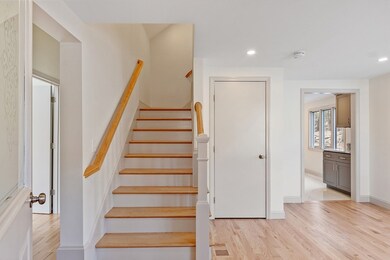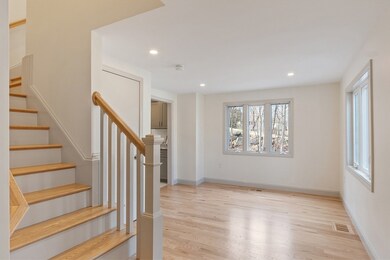
69 Cox St Hudson, MA 01749
Highlights
- Golf Course Community
- Colonial Architecture
- Vaulted Ceiling
- Medical Services
- Deck
- Wood Flooring
About This Home
As of May 2025Welcome to this beautiful 3 bedroom home in the heart of Hudson and close to all the town has to offer! You will be greeted by a bright & well crafted / renovated home with brand new real hardwoods mostly throughout. Enjoy the new kitchen, w/ a gorgeous tile floor, cabinets, granite countertops, large pantry & stainless steel appliances. The living room looks warm w/ pine walls and a vaulted pine ceiling, including a skylight, bringing lots of natural light into the home. Enjoy the additional bonus rooms, that can be used as a dining room and the other as a continuation of the living room. The 1st level includes the primary bedroom w/ ample closet space. Up the lovely staircase to the 2nd level you will find two additional bedrooms, each with closets and windows. Also, painted inside and out, new Navien tankless water heater, plumbing & fixtures, electric, insulation, garage door, driveway, mostly new windows, appoxied basement & garage flrs & new landscape, what a home!
Home Details
Home Type
- Single Family
Est. Annual Taxes
- $6,098
Year Built
- Built in 1920
Lot Details
- 6,751 Sq Ft Lot
- Property is zoned SB
Parking
- 2 Car Detached Garage
- Driveway
- Open Parking
Home Design
- Colonial Architecture
- Stone Foundation
- Frame Construction
- Shingle Roof
- Concrete Perimeter Foundation
- Stone
Interior Spaces
- 1,430 Sq Ft Home
- Vaulted Ceiling
- Skylights
- Recessed Lighting
- Decorative Lighting
- Insulated Windows
- Bay Window
- French Doors
- Bonus Room
Kitchen
- Breakfast Bar
- Range<<rangeHoodToken>>
- <<microwave>>
- Dishwasher
- Solid Surface Countertops
- Disposal
Flooring
- Wood
- Ceramic Tile
Bedrooms and Bathrooms
- 3 Bedrooms
- Primary Bedroom on Main
- 1 Full Bathroom
- <<tubWithShowerToken>>
Laundry
- Dryer
- Washer
Unfinished Basement
- Basement Fills Entire Space Under The House
- Block Basement Construction
Outdoor Features
- Balcony
- Deck
Location
- Property is near schools
Schools
- Ca Farley Elementary School
- David J. Quinn Middle School
- Hudson High School
Utilities
- Forced Air Heating and Cooling System
- 1 Cooling Zone
- 1 Heating Zone
- Heating System Uses Natural Gas
- Baseboard Heating
- 200+ Amp Service
Listing and Financial Details
- Tax Lot 0211
- Assessor Parcel Number 539939
Community Details
Overview
- No Home Owners Association
Amenities
- Medical Services
- Shops
- Coin Laundry
Recreation
- Golf Course Community
- Park
- Jogging Path
- Bike Trail
Ownership History
Purchase Details
Home Financials for this Owner
Home Financials are based on the most recent Mortgage that was taken out on this home.Purchase Details
Home Financials for this Owner
Home Financials are based on the most recent Mortgage that was taken out on this home.Purchase Details
Similar Homes in Hudson, MA
Home Values in the Area
Average Home Value in this Area
Purchase History
| Date | Type | Sale Price | Title Company |
|---|---|---|---|
| Deed | $600,000 | None Available | |
| Quit Claim Deed | -- | None Available | |
| Quit Claim Deed | -- | None Available | |
| Deed | -- | -- |
Mortgage History
| Date | Status | Loan Amount | Loan Type |
|---|---|---|---|
| Open | $570,000 | VA | |
| Previous Owner | $281,250 | Purchase Money Mortgage |
Property History
| Date | Event | Price | Change | Sq Ft Price |
|---|---|---|---|---|
| 05/23/2025 05/23/25 | Sold | $600,000 | +0.2% | $420 / Sq Ft |
| 04/20/2025 04/20/25 | Pending | -- | -- | -- |
| 04/14/2025 04/14/25 | For Sale | $599,000 | +59.7% | $419 / Sq Ft |
| 09/06/2024 09/06/24 | Sold | $375,000 | 0.0% | $262 / Sq Ft |
| 07/17/2024 07/17/24 | Pending | -- | -- | -- |
| 07/11/2024 07/11/24 | For Sale | $375,000 | -- | $262 / Sq Ft |
Tax History Compared to Growth
Tax History
| Year | Tax Paid | Tax Assessment Tax Assessment Total Assessment is a certain percentage of the fair market value that is determined by local assessors to be the total taxable value of land and additions on the property. | Land | Improvement |
|---|---|---|---|---|
| 2025 | $6,597 | $475,300 | $159,200 | $316,100 |
| 2024 | $6,098 | $435,600 | $144,700 | $290,900 |
| 2023 | $5,879 | $402,700 | $139,200 | $263,500 |
| 2022 | $5,266 | $332,000 | $126,500 | $205,500 |
| 2021 | $6,675 | $309,700 | $120,500 | $189,200 |
| 2020 | $4,794 | $288,600 | $118,100 | $170,500 |
| 2019 | $4,893 | $287,300 | $118,100 | $169,200 |
| 2018 | $4,580 | $261,700 | $112,500 | $149,200 |
| 2017 | $4,246 | $242,600 | $107,100 | $135,500 |
| 2016 | $4,108 | $237,600 | $107,100 | $130,500 |
| 2015 | $4,257 | $246,500 | $107,100 | $139,400 |
| 2014 | $4,066 | $233,400 | $93,900 | $139,500 |
Agents Affiliated with this Home
-
Joan Vaccaro

Seller's Agent in 2025
Joan Vaccaro
Keller Williams Boston MetroWest
(508) 930-9755
39 Total Sales
-
Josh Naughton Team

Buyer's Agent in 2025
Josh Naughton Team
RE/MAX
(978) 660-3743
170 Total Sales
-
Richard Anzalone

Seller's Agent in 2024
Richard Anzalone
RE/MAX
(508) 736-5731
122 Total Sales
Map
Source: MLS Property Information Network (MLS PIN)
MLS Number: 73359507
APN: HUDS-000019-000000-000211
- 6 Knotts St Unit 6
- 1 Knotts St
- 17 Richard Rd
- 38 O'Neil St
- 55 Cottage St
- 85 Tower St
- 176 Cox St
- 250 Main St Unit 317
- 8 Felton St
- 32 Carter St
- 22 Dean St
- 6 Bexley Dr
- 23 Wellington Dr
- 22 Plant Ave
- 29 Grove St Unit B
- 38 Priest St
- 0 Chestnut Street L:2 Unit 73360104
- 6 Shoreline Dr Unit 10
- 21 Eaton Dr
- 2 Lark Dr
