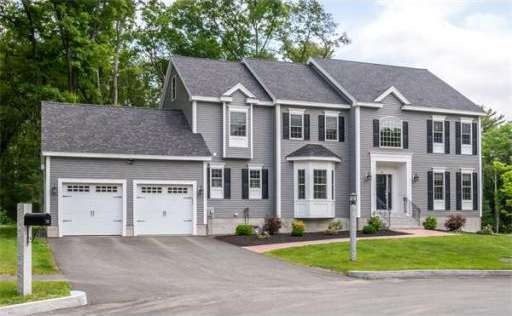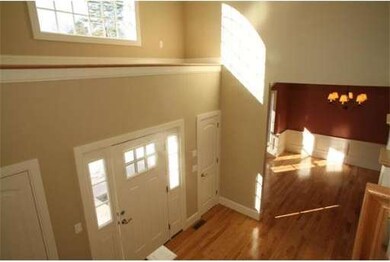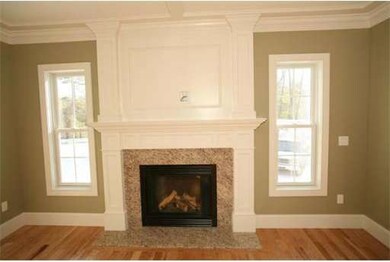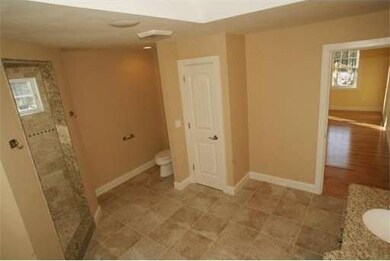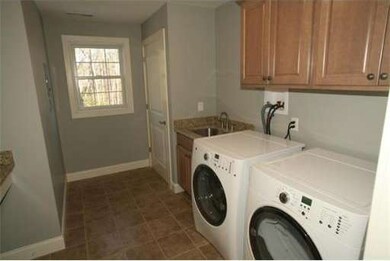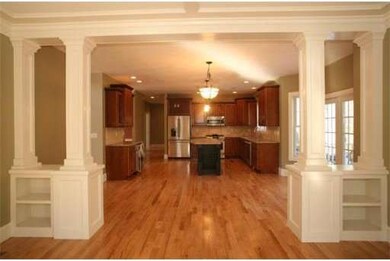
69 Curtis St Reading, MA 01867
About This Home
As of December 2014WOW! You have to drive by to appreciate the size of this home! BRAND NEW TRADITIONAL COLONIAL WITH INCREDIBLE ACCENTS. Situated on 1.17 acres this home will feature all custom moldings, custom detailing in the mudroom and pantry. Traditional family room leading to a deck and an expanse of nature. Select your kitchen and other features through the builder's vendors. All hardwood floors, stairs etc. Gas fireplace with a custom mantle. All appointments must be see with listing agent present. $1000 deposit required for all deposits. Winter occupancy. Spec sheet and plot plan are attached. READING OFFERS EASY ACCESS TO ALL MAJOR HIGHWAYS AND OFFERS PUBLIC TRANSPORTATION, EXCELLENT SCHOOLS AND COMMUNITY EVENTS. Located on Reading's West side area, please refer to school superintendent for school district assigned to property.
Home Details
Home Type
Single Family
Est. Annual Taxes
$16,411
Year Built
2014
Lot Details
0
Listing Details
- Lot Description: Wooded, Level
- Special Features: None
- Property Sub Type: Detached
- Year Built: 2014
Interior Features
- Has Basement: Yes
- Fireplaces: 1
- Primary Bathroom: Yes
- Number of Rooms: 9
- Amenities: Public Transportation, Shopping, Tennis Court, Park, Walk/Jog Trails, Golf Course, Medical Facility, Bike Path, Conservation Area, Highway Access, House of Worship, Private School, Public School, T-Station
- Electric: Circuit Breakers, 200 Amps
- Energy: Insulated Windows
- Flooring: Tile, Wall to Wall Carpet, Hardwood
- Insulation: Full, Fiberglass, Blown In
- Interior Amenities: Cable Available, Sauna/Steam/Hot Tub, Walk-up Attic
- Basement: Full
- Bedroom 2: Second Floor, 12X12
- Bedroom 3: Second Floor, 12X12
- Bedroom 4: Second Floor, 11X13
- Bathroom #1: First Floor, 5X8
- Bathroom #2: Second Floor, 9X12
- Bathroom #3: Second Floor, 14X13
- Kitchen: First Floor, 21X16
- Laundry Room: Second Floor, 12X5
- Living Room: First Floor, 17X16
- Master Bedroom: Second Floor, 20X14
- Master Bedroom Description: Bathroom - Full, Bathroom - Double Vanity/Sink, Closet - Walk-in, Flooring - Wall to Wall Carpet, Cable Hookup
- Dining Room: First Floor, 14X16
- Family Room: First Floor, 20X16
Exterior Features
- Construction: Frame
- Exterior: Vinyl
- Exterior Features: Deck, Professional Landscaping, Screens
- Foundation: Poured Concrete
Garage/Parking
- Garage Parking: Attached, Garage Door Opener, Storage
- Garage Spaces: 2
- Parking: Off-Street
- Parking Spaces: 4
Utilities
- Cooling Zones: 2
- Heat Zones: 2
- Hot Water: Propane Gas
- Utility Connections: for Gas Range, for Electric Range, for Gas Oven, for Gas Dryer, Washer Hookup, Icemaker Connection
Condo/Co-op/Association
- HOA: Unknown
Ownership History
Purchase Details
Home Financials for this Owner
Home Financials are based on the most recent Mortgage that was taken out on this home.Purchase Details
Home Financials for this Owner
Home Financials are based on the most recent Mortgage that was taken out on this home.Purchase Details
Similar Homes in the area
Home Values in the Area
Average Home Value in this Area
Purchase History
| Date | Type | Sale Price | Title Company |
|---|---|---|---|
| Not Resolvable | $904,500 | -- | |
| Not Resolvable | $390,000 | -- | |
| Deed | -- | -- |
Mortgage History
| Date | Status | Loan Amount | Loan Type |
|---|---|---|---|
| Open | $599,000 | Stand Alone Refi Refinance Of Original Loan | |
| Closed | $605,000 | Stand Alone Refi Refinance Of Original Loan | |
| Closed | $674,000 | Purchase Money Mortgage | |
| Previous Owner | $678,750 | Purchase Money Mortgage | |
| Previous Owner | $100,000 | No Value Available |
Property History
| Date | Event | Price | Change | Sq Ft Price |
|---|---|---|---|---|
| 12/05/2014 12/05/14 | Sold | $904,500 | 0.0% | $252 / Sq Ft |
| 11/01/2014 11/01/14 | Pending | -- | -- | -- |
| 10/24/2014 10/24/14 | Off Market | $904,500 | -- | -- |
| 08/11/2014 08/11/14 | For Sale | $899,000 | +130.5% | $251 / Sq Ft |
| 05/17/2014 05/17/14 | Sold | $390,000 | 0.0% | $223 / Sq Ft |
| 04/15/2014 04/15/14 | Pending | -- | -- | -- |
| 04/09/2014 04/09/14 | Off Market | $390,000 | -- | -- |
| 04/01/2014 04/01/14 | For Sale | $369,000 | -- | $211 / Sq Ft |
Tax History Compared to Growth
Tax History
| Year | Tax Paid | Tax Assessment Tax Assessment Total Assessment is a certain percentage of the fair market value that is determined by local assessors to be the total taxable value of land and additions on the property. | Land | Improvement |
|---|---|---|---|---|
| 2025 | $16,411 | $1,440,800 | $549,900 | $890,900 |
| 2024 | $16,222 | $1,384,100 | $528,200 | $855,900 |
| 2023 | $15,712 | $1,248,000 | $476,300 | $771,700 |
| 2022 | $15,122 | $1,134,400 | $432,900 | $701,500 |
| 2021 | $10 | $1,104,200 | $415,300 | $688,900 |
| 2020 | $14,659 | $1,050,800 | $395,200 | $655,600 |
| 2019 | $14,244 | $1,001,000 | $376,500 | $624,500 |
| 2018 | $17,783 | $944,000 | $355,000 | $589,000 |
| 2017 | $12,494 | $890,500 | $334,900 | $555,600 |
| 2016 | $11,951 | $824,200 | $271,000 | $553,200 |
| 2015 | $11,537 | $784,800 | $258,000 | $526,800 |
| 2014 | $5,662 | $384,100 | $268,300 | $115,800 |
Agents Affiliated with this Home
-
Priscilla Fitzgerald

Seller's Agent in 2014
Priscilla Fitzgerald
Fitzgerald & Associates
(978) 664-4709
10 in this area
21 Total Sales
-
Karen Herrick

Seller's Agent in 2014
Karen Herrick
RE/MAX
(781) 640-7070
7 in this area
22 Total Sales
-
Sven Andersen

Buyer's Agent in 2014
Sven Andersen
Keller Williams Realty Boston Northwest
(781) 739-2258
7 Total Sales
Map
Source: MLS Property Information Network (MLS PIN)
MLS Number: 71727229
APN: READ-000004-000000-000014
- 57 Augustus Ct Unit 1013
- 313 South St
- 36 Abigail Way Unit 4003
- 62 Abigail Way Unit 2007
- 62 Abigail Way Unit 2003
- 246 Walnut St
- 51 Red Gate Ln
- 108 South St
- 49 James Rd
- 38 Fairmount Rd
- 89 North St
- 190 Main St
- 389 Summer Ave
- 101 Hopkins St Unit 1
- 16 Border Rd
- 27 Evans Rd
- 609 Gazebo Cir
- 514 Gazebo Cir Unit 514
- 64 Main St Unit 25B
- 7 Richard Cir
