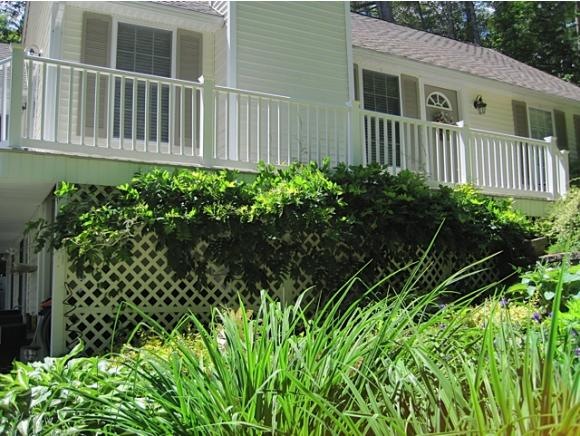
69 Damsite Rd Center Barnstead, NH 03225
Barnstead NeighborhoodHighlights
- 100 Feet of Waterfront
- Spa
- Clubhouse
- Docks
- Lake View
- Deck
About This Home
As of May 2024Stunning home with one hundred feet of lake frontage. Open concept kitchen has center island with seating and dining area,wonderful finishes: granite, stainless. Living room has fireplace, cathedral ceiling, spacious, plenty of gleaming sunlight. Your view is lake through double sliders from each of these rooms and lower level; breathtaking. Two bedrooms 1.5 baths, garage with storage above. Lower level has living room with additional fireplace, built in television, office, laundry/utility room. Slider that lets in plenty of natural light and steps out to your lower deck with jacuzzi, where you head through your meticulously landscaped yard to a sandy beach with your own dock to the water and an additional deck. Live the classic lake life; swim, boat, jet ski, kayak, fish, all from your backyard. Watch the sun rise and set from your enclosed finished and screened porches or open upper wrap around deck. The work is done here come and enjoy. Your summer place or year round residence.
Home Details
Home Type
- Single Family
Est. Annual Taxes
- $7,054
Year Built
- Built in 2000
Lot Details
- 0.39 Acre Lot
- 100 Feet of Waterfront
- Lot Sloped Up
- Property is zoned 03 - 208 Locke
HOA Fees
- $47 Monthly HOA Fees
Parking
- 1 Car Attached Garage
Property Views
- Lake Views
- Countryside Views
Home Design
- Concrete Foundation
- Architectural Shingle Roof
- Vinyl Siding
Interior Spaces
- 1-Story Property
- Central Vacuum
- Cathedral Ceiling
- Fireplace
- Window Treatments
- Screened Porch
Kitchen
- Electric Cooktop
- Microwave
- Dishwasher
- Kitchen Island
Flooring
- Wood
- Carpet
- Laminate
- Tile
Bedrooms and Bathrooms
- 2 Bedrooms
Finished Basement
- Connecting Stairway
- Interior Basement Entry
- Natural lighting in basement
Outdoor Features
- Spa
- Mooring
- Docks
- Deck
- Patio
- Shed
- Playground
Schools
- Barnstead Elementary School
- Alton Central Middle School
- Prospect Mountain High School
Utilities
- Hot Water Heating System
- Heating System Uses Gas
- 200+ Amp Service
- Private Water Source
- Liquid Propane Gas Water Heater
- Septic Tank
- Private Sewer
Listing and Financial Details
- 24% Total Tax Rate
Community Details
Overview
- Association fees include recreation
- Locke Lake Colony Subdivision
Amenities
- Clubhouse
Recreation
- Community Playground
Map
Home Values in the Area
Average Home Value in this Area
Property History
| Date | Event | Price | Change | Sq Ft Price |
|---|---|---|---|---|
| 05/21/2024 05/21/24 | Sold | $769,900 | +2.7% | $401 / Sq Ft |
| 03/11/2024 03/11/24 | Pending | -- | -- | -- |
| 03/07/2024 03/07/24 | For Sale | $749,900 | +125.2% | $391 / Sq Ft |
| 07/02/2015 07/02/15 | Sold | $333,000 | 0.0% | $160 / Sq Ft |
| 04/27/2015 04/27/15 | Pending | -- | -- | -- |
| 04/24/2015 04/24/15 | For Sale | $332,900 | -- | $160 / Sq Ft |
Tax History
| Year | Tax Paid | Tax Assessment Tax Assessment Total Assessment is a certain percentage of the fair market value that is determined by local assessors to be the total taxable value of land and additions on the property. | Land | Improvement |
|---|---|---|---|---|
| 2024 | $10,838 | $664,500 | $337,800 | $326,700 |
| 2023 | $9,427 | $656,900 | $337,800 | $319,100 |
| 2022 | $7,091 | $328,300 | $120,200 | $208,100 |
| 2021 | $7,181 | $327,000 | $120,200 | $206,800 |
| 2020 | $7,554 | $327,000 | $120,200 | $206,800 |
| 2019 | $7,465 | $327,000 | $120,200 | $206,800 |
| 2018 | $7,276 | $327,000 | $120,200 | $206,800 |
| 2017 | $7,786 | $269,400 | $120,300 | $149,100 |
| 2016 | $7,341 | $269,400 | $120,300 | $149,100 |
| 2015 | $7,314 | $269,400 | $120,300 | $149,100 |
| 2014 | $7,054 | $294,400 | $138,200 | $156,200 |
| 2013 | $6,918 | $294,400 | $138,200 | $156,200 |
Mortgage History
| Date | Status | Loan Amount | Loan Type |
|---|---|---|---|
| Open | $260,620 | VA | |
| Closed | $296,700 | VA |
Deed History
| Date | Type | Sale Price | Title Company |
|---|---|---|---|
| Warranty Deed | $333,000 | -- |
Similar Homes in Center Barnstead, NH
Source: PrimeMLS
MLS Number: 4415883
APN: BRND-000039-000000-000033-000001
- 9 Sands Terrace
- 114 Varney Rd
- 0 Crescent Dr Unit 5026960
- L342 Winchester Dr Unit Map 37, Lot 342
- 85 White Oak Rd
- 0 N Shore Dr Unit Map 37 Lot 513
- 64 Dalton Dr
- 418 Narrows Rd
- 22 Shelburne Ln
- 42 Oneill Rd
- 74 Millsfield Ln
- 20 Gillis Ln
- 15 Nutter Cir
- 9-22 Narrows Rd
- 10 Foss Dr
- Map 46 Lot 4 N Barnstead Rd
- 104 Beauty Hill Rd
- 397 Shackford Corner Rd
- M 3 - L 15-2 Prospect Mountain Rd
- M 3 - L 15-1 Prospect Mountain Rd
