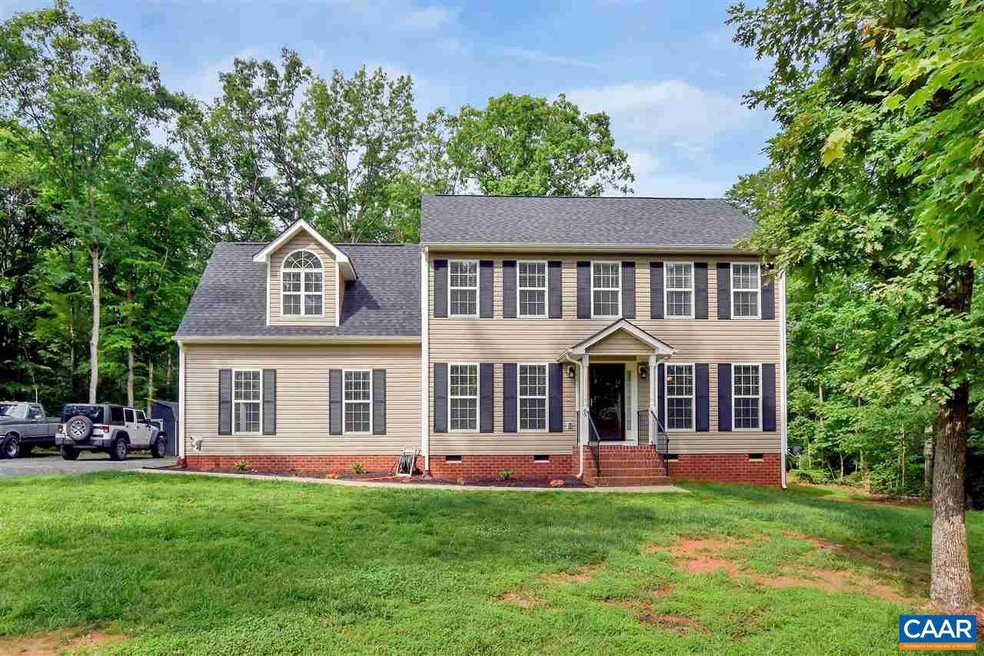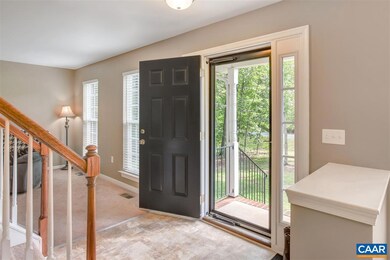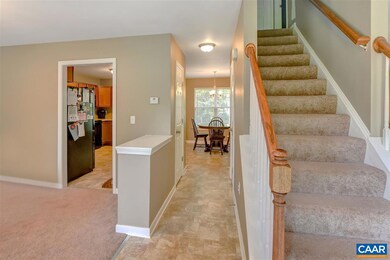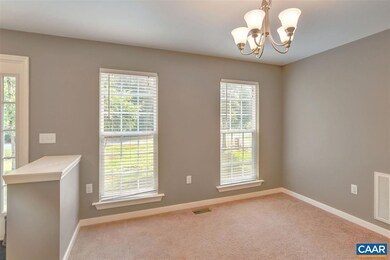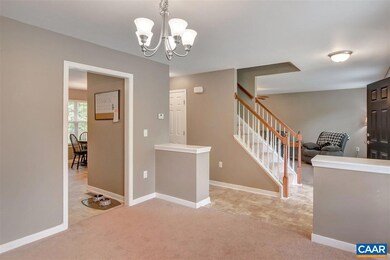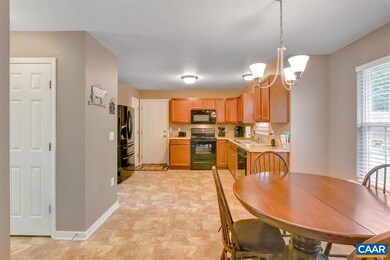
69 Dawns Ridge Rd Ridge Louisa, VA 23093
Estimated Value: $421,414 - $477,000
Highlights
- Deck
- Partially Wooded Lot
- Porch
- Moss-Nuckols Elementary School Rated A-
- No HOA
- Attached Garage
About This Home
As of August 2019Immaculate 4 BR/2.5 bath Colonial in Andrews Crossing on 1.69 private acres! This Like-New home features a flowing floor-plan with a gorgeous eat-in kitchen, separate dining room, generously sized living room w/ gas fireplace, and a brand new rear deck for entertaining & relaxing. The second level features a well-appointed Master suite w/2 walk-in closets & spacious owners bath with dual vanities. There are 3 more large bedrooms, a full bath, laundry room w/custom shelving & storage closets. Ceiling fans throughout & a fresh coat of paint! Oversized 2-car attached garage & large storage shed. NO HOA!! Superb location 4 miles to I64, 10 mins to Zion Crossroads, and 2.5 miles to Moss Nuckles.,Formica Counter,Fireplace in Living Room
Last Agent to Sell the Property
RE/MAX REALTY SPECIALISTS-CHARLOTTESVILLE License #0225102363[2277] Listed on: 06/20/2019

Last Buyer's Agent
Default Agent
Default Office License #CAAR:DEFAULT
Home Details
Home Type
- Single Family
Est. Annual Taxes
- $1,766
Year Built
- Built in 2016
Lot Details
- 1.69 Acre Lot
- Sloped Lot
- Partially Wooded Lot
- Zoning described as Residential Limited
Home Design
- Block Foundation
- Composition Roof
Interior Spaces
- 2,135 Sq Ft Home
- Property has 2 Levels
- Recessed Lighting
- Gas Fireplace
- Insulated Windows
- Double Hung Windows
- Family Room
- Dining Room
- Home Security System
Kitchen
- Eat-In Kitchen
- Electric Oven or Range
- Microwave
Bedrooms and Bathrooms
- 4 Bedrooms
- En-Suite Primary Bedroom
- 2.5 Bathrooms
Laundry
- Laundry Room
- Dryer
- Washer
Parking
- Attached Garage
- Side Facing Garage
Outdoor Features
- Deck
- Exterior Lighting
- Porch
Schools
- Moss-Nuckols Elementary School
- Louisa Middle School
- Louisa High School
Utilities
- Heat Pump System
- Well
- Septic Tank
Community Details
- No Home Owners Association
- Andrews Crossing Subdivision
Ownership History
Purchase Details
Home Financials for this Owner
Home Financials are based on the most recent Mortgage that was taken out on this home.Purchase Details
Purchase Details
Purchase Details
Similar Homes in Louisa, VA
Home Values in the Area
Average Home Value in this Area
Purchase History
| Date | Buyer | Sale Price | Title Company |
|---|---|---|---|
| Sharpley Darin Michael | $290,500 | Old Republic Natl Ttl Ins Co | |
| Monarch Land Llc | $247,000 | None Available | |
| Essex Bank | -- | None Available | |
| Essex Bank | $609,884 | None Available |
Mortgage History
| Date | Status | Borrower | Loan Amount |
|---|---|---|---|
| Open | Sharpley Darin Michael | $307,077 | |
| Closed | Sharpley Darin Michael | $300,086 |
Property History
| Date | Event | Price | Change | Sq Ft Price |
|---|---|---|---|---|
| 08/19/2019 08/19/19 | Sold | $290,500 | -1.4% | $136 / Sq Ft |
| 07/13/2019 07/13/19 | Pending | -- | -- | -- |
| 06/20/2019 06/20/19 | For Sale | $294,500 | -- | $138 / Sq Ft |
Tax History Compared to Growth
Tax History
| Year | Tax Paid | Tax Assessment Tax Assessment Total Assessment is a certain percentage of the fair market value that is determined by local assessors to be the total taxable value of land and additions on the property. | Land | Improvement |
|---|---|---|---|---|
| 2024 | $2,768 | $384,500 | $35,800 | $348,700 |
| 2023 | $2,499 | $365,300 | $32,200 | $333,100 |
| 2022 | $2,302 | $319,700 | $29,800 | $289,900 |
| 2021 | $186 | $279,000 | $27,400 | $251,600 |
| 2020 | $1,926 | $267,500 | $27,400 | $240,100 |
| 2019 | $1,832 | $254,400 | $27,400 | $227,000 |
| 2018 | $1,767 | $245,400 | $27,400 | $218,000 |
| 2017 | $189 | $236,700 | $26,200 | $210,500 |
| 2016 | $189 | $26,200 | $26,200 | $0 |
| 2015 | $189 | $26,200 | $26,200 | $0 |
| 2013 | -- | $24,400 | $24,400 | $0 |
Agents Affiliated with this Home
-
Loretta Larned

Seller's Agent in 2019
Loretta Larned
RE/MAX REALTY SPECIALISTS-CHARLOTTESVILLE
(540) 406-0446
35 Total Sales
-
D
Buyer's Agent in 2019
Default Agent
Default Office
Map
Source: Bright MLS
MLS Number: 592196
APN: 54-16-6
- 1604 E Jack Jouett Rd Unit EJJ
- 172 Carter Ln
- 464 Carter Ln
- 3535 E Jack Jouett Rd
- 1097 Courthouse Rd
- 291 Eleanor Dr
- 188 Byrd Point Ln
- 45 Bacon Bit Ln
- 115 Bacon Bit Ln
- Lot 82C Cosner Rd
- Lot 82 Cosner Rd
- 2505 Rock Quarry Rd
- 0 Holland Creek Rd Unit VALA2004258
- 0 Rock Quarry Rd Unit 638200
- 610 Holland Creek Rd
- lot 84 Poindexter Rd
- lot 84 Poindexter Rd Unit 84
- lot 124 Byrd Mill Rd
- lot 124 Byrd Mill Rd Unit 124
- 0 Walton Rd Unit 2513760
- 69 Dawns Ridge Rd Ridge
- 69 Dawns Ridge
- 135 Dawns Ridge
- 5 Dawns Ridge
- 5 Dawns Ridge
- 135 Dawns Ridge Rd
- 11 Dawns Ridge Rd
- 84 Dawns Ridge Rd Ridge
- 84 Dawns Ridge
- 116 Dawns Ridge
- 116 Dawns Ridge
- 149 Dawns Ridge
- 4 Dawns Ridge
- 4 Dawns Ridge
- 256 Ivy Ln
- 152 Dawns Ridge
- 152 Dawns Ridge
- 47 Shaunah Ln
- 196 Ivy Ln
- 0000 Pine Needle Dr
