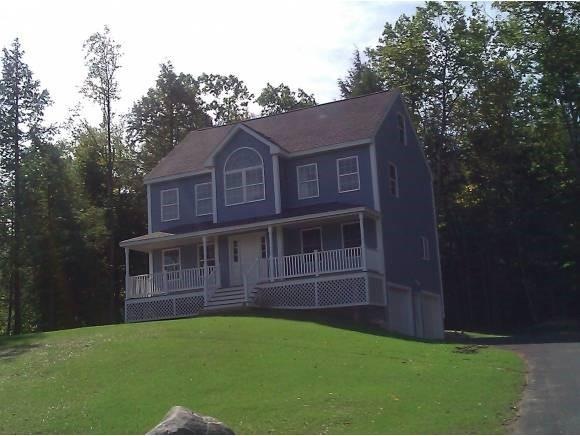
69 Dominic Dr Barrington, NH 03825
Estimated Value: $572,000 - $635,000
Highlights
- 2.16 Acre Lot
- Countryside Views
- Wooded Lot
- Colonial Architecture
- Deck
- Corner Lot
About This Home
As of April 2012Triple "A" quality subdivision of 41 lots. This beautiful Colonial style home is a fantastic value with a farmer's porch, 3 large bedrooms, unfinished 3rd level for more rooms in the future, maple kitchen with appliances, 2.5 baths and 2 car garage. Come see it! Ready now!!!
Last Agent to Sell the Property
RE/MAX Shoreline License #043984 Listed on: 10/07/2011

Home Details
Home Type
- Single Family
Est. Annual Taxes
- $9,365
Year Built
- Built in 2011
Lot Details
- 2.16 Acre Lot
- Corner Lot
- Level Lot
- Wooded Lot
Parking
- 2 Car Direct Access Garage
Home Design
- Colonial Architecture
- Concrete Foundation
- Wood Frame Construction
- Shingle Roof
- Vinyl Siding
- Radon Mitigation System
Interior Spaces
- 1,932 Sq Ft Home
- 3-Story Property
- Ceiling Fan
- Dining Area
- Countryside Views
- Fire and Smoke Detector
Kitchen
- Electric Range
- Microwave
- Dishwasher
Bedrooms and Bathrooms
- 3 Bedrooms
- En-Suite Primary Bedroom
Laundry
- Laundry on main level
- Washer and Dryer Hookup
Unfinished Basement
- Walk-Out Basement
- Basement Fills Entire Space Under The House
Outdoor Features
- Deck
Utilities
- Zoned Heating and Cooling
- Baseboard Heating
- Heating System Uses Oil
- 200+ Amp Service
- Private Water Source
- Drilled Well
- Electric Water Heater
- Septic Tank
- Private Sewer
- Leach Field
- High Speed Internet
- Cable TV Available
Community Details
- Coachman Estates Subdivision
- The community has rules related to deed restrictions
Listing and Financial Details
- Legal Lot and Block 24 / 50
Ownership History
Purchase Details
Home Financials for this Owner
Home Financials are based on the most recent Mortgage that was taken out on this home.Similar Homes in Barrington, NH
Home Values in the Area
Average Home Value in this Area
Purchase History
| Date | Buyer | Sale Price | Title Company |
|---|---|---|---|
| Hussey Garrett R | $239,900 | -- | |
| Hussey Garrett R | $239,900 | -- |
Property History
| Date | Event | Price | Change | Sq Ft Price |
|---|---|---|---|---|
| 04/02/2012 04/02/12 | Sold | $239,900 | -4.0% | $124 / Sq Ft |
| 02/06/2012 02/06/12 | Pending | -- | -- | -- |
| 10/07/2011 10/07/11 | For Sale | $249,900 | -- | $129 / Sq Ft |
Tax History Compared to Growth
Tax History
| Year | Tax Paid | Tax Assessment Tax Assessment Total Assessment is a certain percentage of the fair market value that is determined by local assessors to be the total taxable value of land and additions on the property. | Land | Improvement |
|---|---|---|---|---|
| 2023 | $9,365 | $561,100 | $155,400 | $405,700 |
| 2022 | $8,736 | $440,100 | $125,400 | $314,700 |
| 2021 | $8,502 | $436,000 | $125,400 | $310,600 |
| 2020 | $7,860 | $345,200 | $90,300 | $254,900 |
| 2019 | $7,826 | $345,200 | $90,300 | $254,900 |
| 2018 | $8,150 | $328,900 | $90,300 | $238,600 |
| 2017 | $7,920 | $328,900 | $90,300 | $238,600 |
| 2016 | $7,763 | $298,100 | $90,300 | $207,800 |
| 2015 | $7,518 | $298,100 | $90,300 | $207,800 |
| 2014 | $7,163 | $298,100 | $90,300 | $207,800 |
| 2013 | $6,244 | $278,000 | $82,800 | $195,200 |
Agents Affiliated with this Home
-
Fredrick Bussiere

Seller's Agent in 2012
Fredrick Bussiere
RE/MAX
(603) 235-3579
17 in this area
61 Total Sales
-
Aaron Brown

Buyer's Agent in 2012
Aaron Brown
Atrio Properties
(603) 235-1694
25 Total Sales
Map
Source: PrimeMLS
MLS Number: 4097629
APN: BRRN-000226-000000-000050-000024
- 711 Scruton Pond Rd
- 48 Misty Ln
- 74 Parker Mountain Rd
- 55 Robinson Ln
- 610 Washington St
- TBD Small Rd
- Lot 7 Pebble Ct Unit 7
- Lot 4 Pebble Ct Unit 34
- Lots 10-11 Scruton Pond Rd
- 5 Liberty Ln
- 47 Brewster Rd
- 00 Castle Rock Rd
- 80 Castle Rock Rd
- 00 Flower Dr
- 405 Berry River Rd
- 254 Brooks Rd
- 761 Washington St
- 0 Daniel Cater Rd
- 291 Long Shores Dr
- 20 Freedom Way
