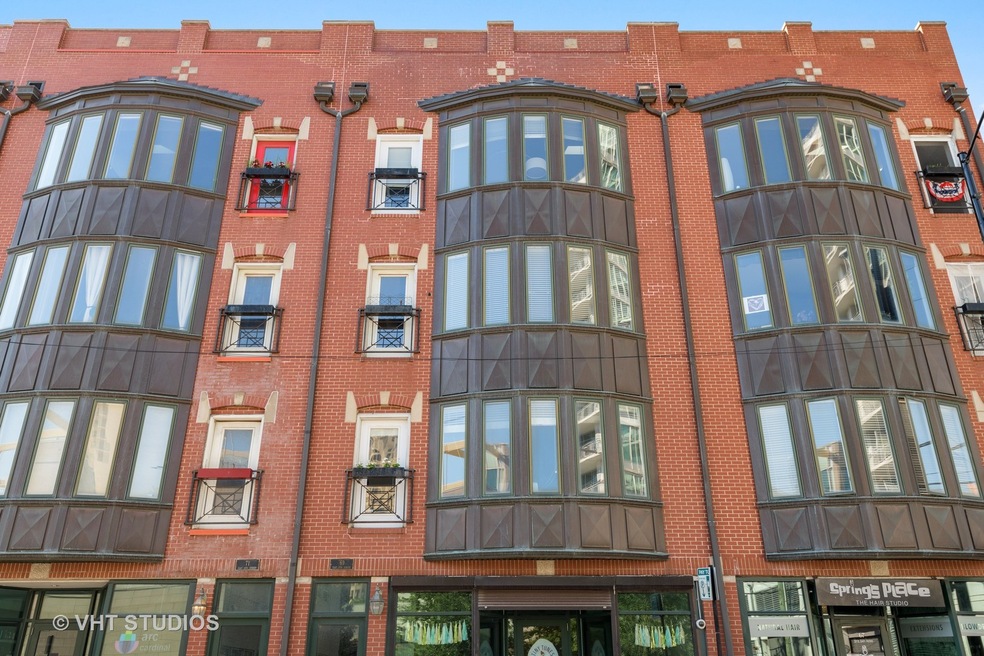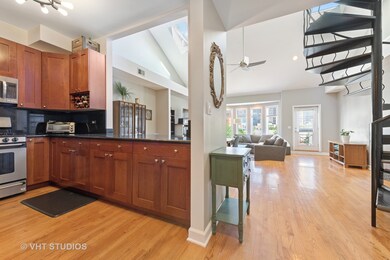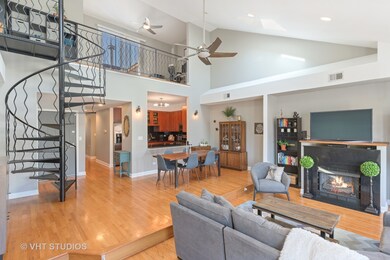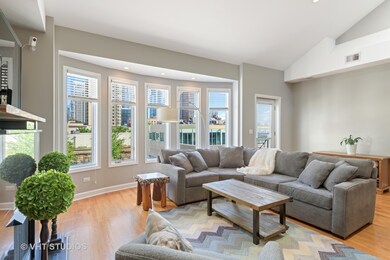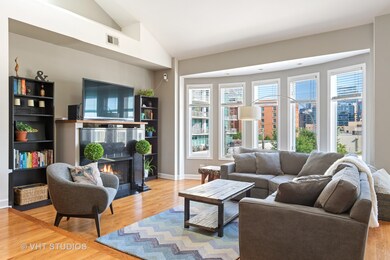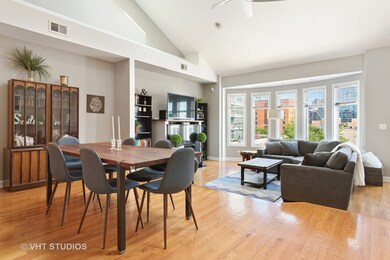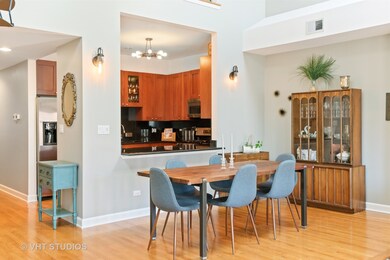
69 E 16th St Unit 4 Chicago, IL 60616
South Loop NeighborhoodHighlights
- Rooftop Deck
- Wood Flooring
- Loft
- Vaulted Ceiling
- Whirlpool Bathtub
- 1-minute walk to Fred Anderson Park
About This Home
As of October 2020This spacious & airy bi-level duplex penthouse delivers a lofted office, soaring cathedral ceilings, 2 skylights, overflowing natural light and is complete with an expansive built-out private roof deck, gated, covered parking & is perched within the convenient South Loop neighborhood with access to all you need. The Chef's kitchen provides cherry cabs, granite counters, full granite back splash, Grohe fixtures, & breakfast bar flowing in to the dining area and then living room with its warming gas fireplace and large bay of windows - perfect for entertaining. The spacious primary bedroom enjoys an expansive walk in closet and luxurious marble bath boasting dual vanities, separate shower, & a deep, jetted, soaking tub. The primary bedroom also enjoys a private balcony - for enjoying morning coffee or a night cap. Upstairs you'll find a sweeping office loft leading you to the 35 x 22 private roof top deck - well suited for dinner & drinks with friends, container gardening, lounging with a book, & taking in the captivating city skyline views. Beautiful hardwood floors throughout. Ample storage. 2nd walk in closet in hall. NEW: AC, Furnace, & Condenser. Featured & chosen on House Hunters. Great location. Proximity to Lake Shore Drive, Highway 90 / 94 Kennedy Expressway, & CTA Red & Orange Line EL trains. 4 blocks to Roosevelt Red Line. Half block to CTA bus stop. Amazing access to green & natural spaces; Lake Front biking & running trail, Lake Michigan, Burnham Harbor, Fred Anderson Dog Park, Mark Twain Park, Coliseum Park, Cotton Tail Park & Play Lot & Northerly Island. Museum Campus. Mariano's, South Loop Market, Trader Joe's, & Target. Enjoy neighborhood favorites: Acadia, Opart Thai, Pizza @ Flo & Santos, Kai Sushi, The Burger Point, & Coffee at Tea Pot Brew Bakery. Move-in ready. Pet friendly. Must see.
Last Agent to Sell the Property
@properties Christie's International Real Estate License #475125223 Listed on: 08/11/2020

Last Buyer's Agent
Kellye Jackson
Redfin Corporation License #475183372

Property Details
Home Type
- Condominium
Est. Annual Taxes
- $9,035
Year Built
- 2003
HOA Fees
- $234 per month
Home Design
- Brick Exterior Construction
- Slab Foundation
- Block Exterior
Interior Spaces
- Vaulted Ceiling
- Skylights
- Gas Log Fireplace
- Loft
- Storage
- Wood Flooring
Kitchen
- Breakfast Bar
- Oven or Range
- Microwave
- Freezer
- Dishwasher
- Disposal
Bedrooms and Bathrooms
- Walk-In Closet
- Primary Bathroom is a Full Bathroom
- Dual Sinks
- Whirlpool Bathtub
- Separate Shower
Laundry
- Dryer
- Washer
Home Security
Parking
- Parking Available
- Off Alley Driveway
- Off-Street Parking
- Off Alley Parking
- Parking Included in Price
- Assigned Parking
Outdoor Features
- Balcony
- Rooftop Deck
Utilities
- Forced Air Heating and Cooling System
- Heating System Uses Gas
Additional Features
- North or South Exposure
- Southern Exposure
- City Lot
Community Details
Pet Policy
- Pets Allowed
Security
- Storm Screens
Ownership History
Purchase Details
Home Financials for this Owner
Home Financials are based on the most recent Mortgage that was taken out on this home.Purchase Details
Home Financials for this Owner
Home Financials are based on the most recent Mortgage that was taken out on this home.Purchase Details
Home Financials for this Owner
Home Financials are based on the most recent Mortgage that was taken out on this home.Similar Homes in Chicago, IL
Home Values in the Area
Average Home Value in this Area
Purchase History
| Date | Type | Sale Price | Title Company |
|---|---|---|---|
| Warranty Deed | $470,000 | Proper Title Llc | |
| Warranty Deed | $383,000 | Stewart Title Company | |
| Warranty Deed | $400,000 | First American Title |
Mortgage History
| Date | Status | Loan Amount | Loan Type |
|---|---|---|---|
| Previous Owner | $423,000 | New Conventional | |
| Previous Owner | $298,200 | New Conventional | |
| Previous Owner | $303,500 | New Conventional | |
| Previous Owner | $306,400 | New Conventional | |
| Previous Owner | $275,000 | New Conventional | |
| Previous Owner | $320,000 | Unknown | |
| Closed | $60,000 | No Value Available |
Property History
| Date | Event | Price | Change | Sq Ft Price |
|---|---|---|---|---|
| 10/07/2020 10/07/20 | Sold | $470,000 | -1.1% | $261 / Sq Ft |
| 08/22/2020 08/22/20 | Pending | -- | -- | -- |
| 08/11/2020 08/11/20 | For Sale | $475,000 | +24.0% | $264 / Sq Ft |
| 02/05/2014 02/05/14 | Sold | $383,000 | -1.8% | $232 / Sq Ft |
| 12/10/2013 12/10/13 | Pending | -- | -- | -- |
| 12/04/2013 12/04/13 | For Sale | $389,900 | +13.0% | $236 / Sq Ft |
| 06/25/2012 06/25/12 | Sold | $345,000 | -3.0% | $209 / Sq Ft |
| 04/15/2012 04/15/12 | Pending | -- | -- | -- |
| 04/10/2012 04/10/12 | For Sale | $355,500 | -- | $215 / Sq Ft |
Tax History Compared to Growth
Tax History
| Year | Tax Paid | Tax Assessment Tax Assessment Total Assessment is a certain percentage of the fair market value that is determined by local assessors to be the total taxable value of land and additions on the property. | Land | Improvement |
|---|---|---|---|---|
| 2024 | $9,035 | $47,751 | $14,666 | $33,085 |
| 2023 | $8,785 | $46,000 | $13,883 | $32,117 |
| 2022 | $8,785 | $46,000 | $13,883 | $32,117 |
| 2021 | $9,278 | $45,999 | $13,883 | $32,116 |
| 2020 | $9,678 | $43,444 | $9,693 | $33,751 |
| 2019 | $9,504 | $47,303 | $9,693 | $37,610 |
| 2018 | $9,344 | $47,303 | $9,693 | $37,610 |
| 2017 | $8,245 | $38,299 | $8,007 | $30,292 |
| 2016 | $7,671 | $38,299 | $8,007 | $30,292 |
| 2015 | $7,018 | $38,299 | $8,007 | $30,292 |
| 2014 | $6,401 | $34,499 | $7,164 | $27,335 |
| 2013 | $6,275 | $34,499 | $7,164 | $27,335 |
Agents Affiliated with this Home
-
Leigh Marcus

Seller's Agent in 2020
Leigh Marcus
@ Properties
(773) 645-0686
8 in this area
1,205 Total Sales
-
K
Buyer's Agent in 2020
Kellye Jackson
Redfin Corporation
-
Jon Gerstein

Seller's Agent in 2014
Jon Gerstein
@ Properties
(312) 961-2129
67 Total Sales
-
J
Seller's Agent in 2012
Judy Howard
Berkshire Hathaway HomeServices Chicago
Map
Source: Midwest Real Estate Data (MRED)
MLS Number: MRD10814421
APN: 17-22-301-058-1004
- 50 E 16th St Unit 402
- 50 E 16th St Unit 414
- 50 E 16th St Unit 609
- 50 E 16th St Unit 312
- 50 E 16th St Unit 1405
- 50 E 16th St Unit 1111
- 1600 S Wabash Ave Unit 4E
- 1601 S Michigan Ave Unit 108
- 1516 S Wabash Ave Unit 306
- 1529 S State St Unit 11-B
- 1525 S Michigan Ave Unit 405
- 1620 S Michigan Ave Unit 1212
- 1620 S Michigan Ave Unit 424
- 1620 S Michigan Ave Unit 601
- 1550 S Indiana Ave Unit 404
- 1550 S Indiana Ave Unit P31
- 1600 S Indiana Ave Unit 508
- 1600 S Indiana Ave Unit P84
- 1600 S Indiana Ave Unit 708
- 1600 S Indiana Ave Unit 1503
