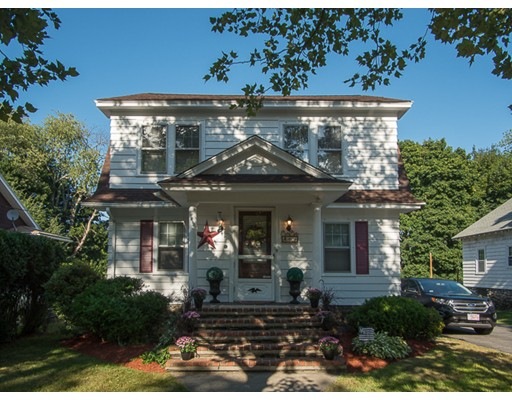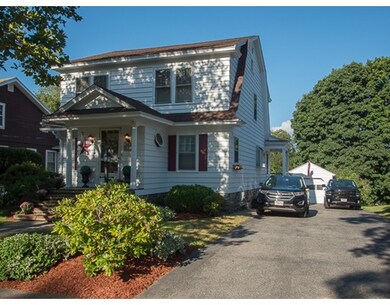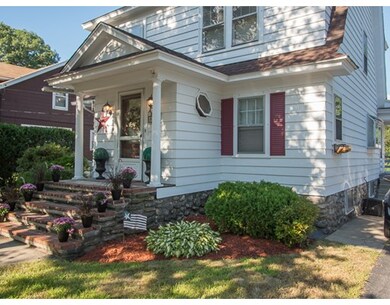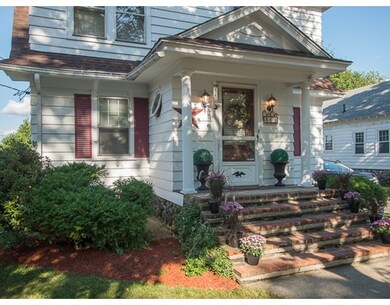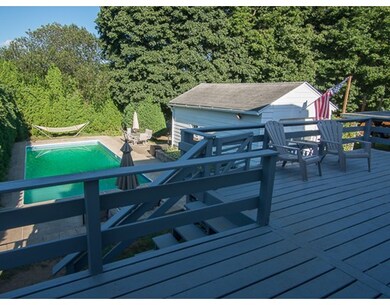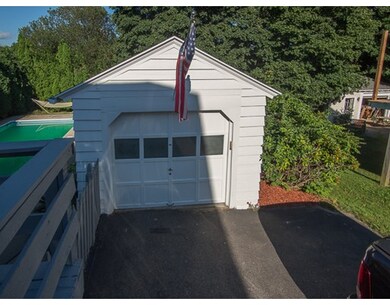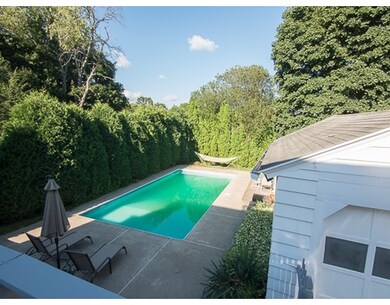
69 Eureka St Worcester, MA 01603
Webster Square NeighborhoodAbout This Home
As of June 2025Very spacious property and a pleasure to show. Exceptional floor plan. Large 21x13 living room that flows into a formal dining with built-ins right through to a sunroom and off to a deck overlooking the in ground pool. Enjoy cooking in the newer kitchen with cherry cabinetry and granite counters. Both baths have been tastefully updated. You will find an extra room on the second level that can be used as an office or whatever you choose. All hardwood and tile throughout. Newer roof, exterior recently painted, detached garage and a large driveway for plenty of parking. This is a must see.
Last Agent to Sell the Property
Coldwell Banker Realty - Leominster Listed on: 08/10/2015

Home Details
Home Type
Single Family
Est. Annual Taxes
$4,731
Year Built
1927
Lot Details
0
Listing Details
- Lot Description: Paved Drive
- Special Features: None
- Property Sub Type: Detached
- Year Built: 1927
Interior Features
- Appliances: Range, Dishwasher
- Has Basement: Yes
- Number of Rooms: 7
- Electric: Circuit Breakers, 100 Amps
- Energy: Insulated Windows
- Flooring: Wood, Tile, Stone / Slate
- Interior Amenities: Security System
- Basement: Full, Interior Access, Sump Pump
- Bedroom 2: Second Floor, 12X9
- Bedroom 3: Second Floor, 11X9
- Bathroom #1: First Floor, 3X6
- Bathroom #2: Second Floor, 7X6
- Kitchen: First Floor, 12X13
- Laundry Room: Basement
- Living Room: First Floor, 21X13
- Master Bedroom: Second Floor, 12X11
- Master Bedroom Description: Closet, Flooring - Hardwood
- Dining Room: First Floor, 11X12
Exterior Features
- Roof: Asphalt/Fiberglass Shingles
- Construction: Frame
- Exterior: Wood
- Exterior Features: Deck, Pool - Inground, Fenced Yard
- Foundation: Fieldstone
Garage/Parking
- Garage Parking: Detached
- Garage Spaces: 1
- Parking: Off-Street, Paved Driveway
- Parking Spaces: 4
Utilities
- Cooling: None
- Heating: Steam, Gas
- Heat Zones: 1
- Utility Connections: for Gas Range, for Gas Dryer, for Electric Dryer, Washer Hookup
Condo/Co-op/Association
- HOA: No
Lot Info
- Assessor Parcel Number: M:15 B:032 L:00012
Ownership History
Purchase Details
Home Financials for this Owner
Home Financials are based on the most recent Mortgage that was taken out on this home.Purchase Details
Home Financials for this Owner
Home Financials are based on the most recent Mortgage that was taken out on this home.Purchase Details
Home Financials for this Owner
Home Financials are based on the most recent Mortgage that was taken out on this home.Purchase Details
Home Financials for this Owner
Home Financials are based on the most recent Mortgage that was taken out on this home.Similar Homes in Worcester, MA
Home Values in the Area
Average Home Value in this Area
Purchase History
| Date | Type | Sale Price | Title Company |
|---|---|---|---|
| Deed | $450,000 | None Available | |
| Not Resolvable | $199,900 | -- | |
| Deed | $176,000 | -- | |
| Deed | $176,000 | -- | |
| Deed | $111,000 | -- | |
| Deed | $111,000 | -- |
Mortgage History
| Date | Status | Loan Amount | Loan Type |
|---|---|---|---|
| Open | $427,500 | Purchase Money Mortgage | |
| Previous Owner | $196,278 | FHA | |
| Previous Owner | $170,126 | FHA | |
| Previous Owner | $60,000 | No Value Available | |
| Previous Owner | $102,000 | No Value Available | |
| Previous Owner | $105,450 | Purchase Money Mortgage |
Property History
| Date | Event | Price | Change | Sq Ft Price |
|---|---|---|---|---|
| 06/18/2025 06/18/25 | Sold | $450,000 | -2.2% | $274 / Sq Ft |
| 05/17/2025 05/17/25 | Pending | -- | -- | -- |
| 04/29/2025 04/29/25 | For Sale | $459,900 | 0.0% | $280 / Sq Ft |
| 04/22/2025 04/22/25 | Pending | -- | -- | -- |
| 04/16/2025 04/16/25 | For Sale | $459,900 | +130.1% | $280 / Sq Ft |
| 10/16/2015 10/16/15 | Sold | $199,900 | 0.0% | $122 / Sq Ft |
| 08/14/2015 08/14/15 | Pending | -- | -- | -- |
| 08/10/2015 08/10/15 | For Sale | $199,900 | -- | $122 / Sq Ft |
Tax History Compared to Growth
Tax History
| Year | Tax Paid | Tax Assessment Tax Assessment Total Assessment is a certain percentage of the fair market value that is determined by local assessors to be the total taxable value of land and additions on the property. | Land | Improvement |
|---|---|---|---|---|
| 2025 | $4,731 | $358,700 | $97,800 | $260,900 |
| 2024 | $4,528 | $329,300 | $97,800 | $231,500 |
| 2023 | $4,367 | $304,500 | $85,000 | $219,500 |
| 2022 | $4,049 | $266,200 | $68,000 | $198,200 |
| 2021 | $4,008 | $246,200 | $54,400 | $191,800 |
| 2020 | $3,811 | $224,200 | $54,000 | $170,200 |
| 2019 | $3,650 | $202,800 | $47,200 | $155,600 |
| 2018 | $3,644 | $192,700 | $47,200 | $145,500 |
| 2017 | $3,488 | $181,500 | $47,200 | $134,300 |
| 2016 | $2,772 | $134,500 | $33,400 | $101,100 |
| 2015 | $2,699 | $134,500 | $33,400 | $101,100 |
| 2014 | $2,628 | $134,500 | $33,400 | $101,100 |
Agents Affiliated with this Home
-

Seller's Agent in 2025
Luis Torres
RE/MAX
(978) 660-3464
1 in this area
111 Total Sales
-
C
Buyer's Agent in 2025
Cleide Paula Dasilva
LPT Realty, LLC
(857) 615-1738
1 in this area
21 Total Sales
-

Seller's Agent in 2015
Laurie Howe Bourgeois
Coldwell Banker Realty - Leominster
(978) 549-4440
273 Total Sales
Map
Source: MLS Property Information Network (MLS PIN)
MLS Number: 71886830
APN: WORC-000015-000032-000012
- 114 Henshaw St
- 20 Blaine Ave
- 13 Victor Ave
- 11 Hulbert Rd Unit 3
- 11 Hulbert Rd Unit 8
- 10A Hulbert Rd Unit 10
- 35 Genessee St Unit E
- 68 Crest Cir
- 10 Holland Rd
- 24 Alsada Dr
- 11 Montague St
- 122 Brookline St
- 1511 Main St Unit C406
- 47 Parsons Hill Dr Unit B
- 3 Arbor Vitae St
- 3 Clegg St
- 1560 Main St
- 2 Keen St
- 16 Knox St
- 16 Dixon Ave
