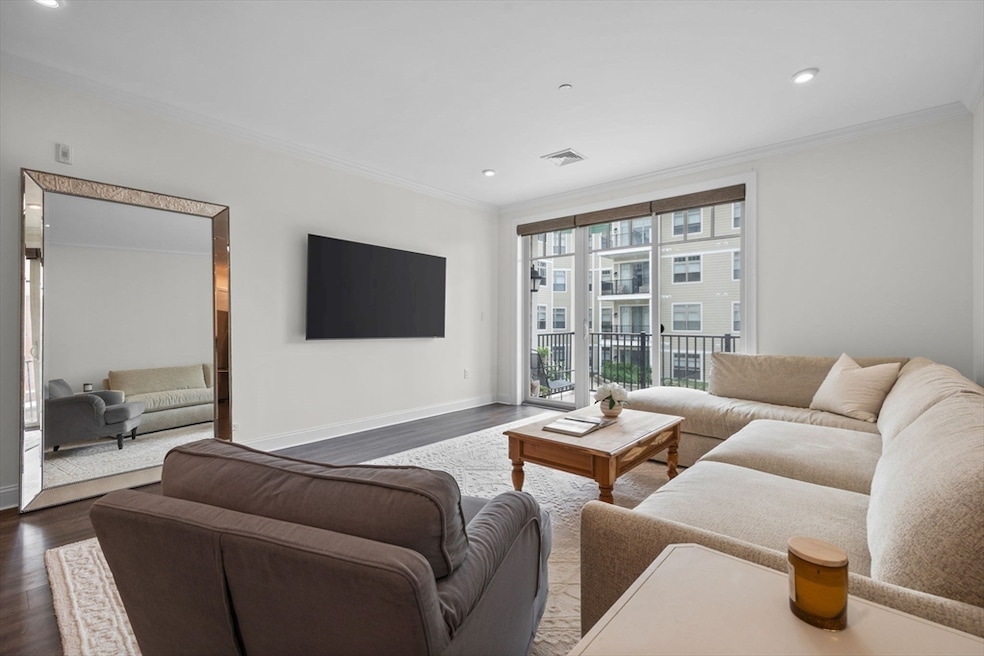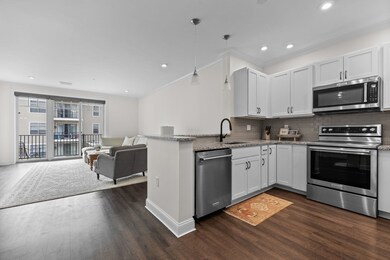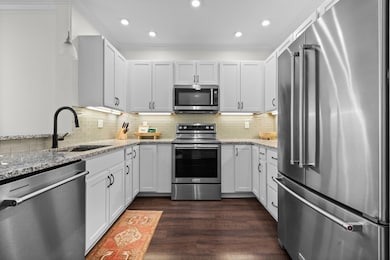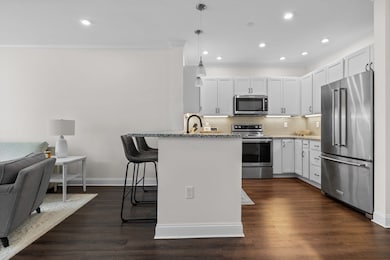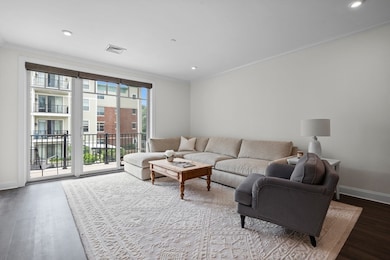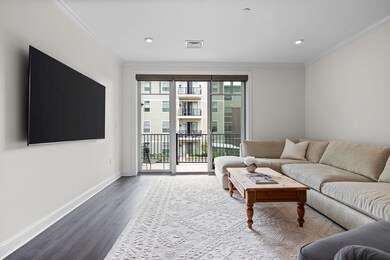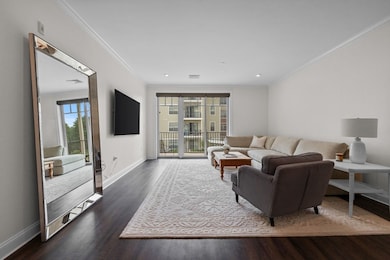
The Foundry Wakefield 69 Foundry St Unit 305 Wakefield, MA 01880
West Side NeighborhoodEstimated payment $3,906/month
Highlights
- Golf Course Community
- 5-minute walk to Wakefield
- Deck
- Medical Services
- Clubhouse
- Property is near public transit
About This Home
Welcome to modern luxury in this sun-filled, meticulously maintained 1-bedroom, 1-full bathroom condo located in the highly sought-after Foundry at Wakefield. Designed with both comfort and convenience in mind, this contemporary unit features an open-concept layout highlighted by a granite kitchen with stainless steel appliances, subway tile backsplash, and a breakfast bar—perfect for both daily living and entertaining. Enjoy your own private balcony, central air, customer motorized blinds, and in-unit laundry. The spacious bedroom offers a generous-sized walk-in closet. Parking in your own heated garage parking space (#54) ensures comfort year-round, with additional outdoor parking available for guests. Building amenities include a beautifully landscaped courtyard, an elegant community room with a kitchen—ideal for gatherings. Situated just moments from the commuter rail to Boston, Lake Quannapowitt, Wakefield’s shops and restaurants, and with easy access to I-93, I-95, and Route 1!
Property Details
Home Type
- Condominium
Est. Annual Taxes
- $6,002
Year Built
- Built in 2019
HOA Fees
- $416 Monthly HOA Fees
Parking
- 1 Car Attached Garage
- Tuck Under Parking
- Heated Garage
- Garage Door Opener
- Off-Street Parking
- Assigned Parking
Home Design
- Brick Exterior Construction
- Stone
Interior Spaces
- 832 Sq Ft Home
- 1-Story Property
- Insulated Windows
- Intercom
Kitchen
- Range<<rangeHoodToken>>
- <<microwave>>
- Dishwasher
Flooring
- Laminate
- Tile
Bedrooms and Bathrooms
- 1 Primary Bedroom on Main
- 1 Full Bathroom
Laundry
- Laundry on main level
- Dryer
- Washer
Accessible Home Design
- Level Entry For Accessibility
Outdoor Features
- Courtyard
- Deck
Location
- Property is near public transit
- Property is near schools
Utilities
- Forced Air Heating and Cooling System
- 1 Cooling Zone
- 1 Heating Zone
- Heating System Uses Natural Gas
- 100 Amp Service
- High Speed Internet
- Internet Available
Listing and Financial Details
- Assessor Parcel Number M:000013 B:0305 P:000070,5173667
Community Details
Overview
- Association fees include water, sewer, insurance, security, maintenance structure, ground maintenance, snow removal, trash
- 83 Units
- Low-Rise Condominium
Amenities
- Medical Services
- Community Garden
- Common Area
- Shops
- Clubhouse
- Coin Laundry
- Elevator
Recreation
- Golf Course Community
- Tennis Courts
- Park
- Jogging Path
- Bike Trail
Pet Policy
- Call for details about the types of pets allowed
Map
About The Foundry Wakefield
Home Values in the Area
Average Home Value in this Area
Tax History
| Year | Tax Paid | Tax Assessment Tax Assessment Total Assessment is a certain percentage of the fair market value that is determined by local assessors to be the total taxable value of land and additions on the property. | Land | Improvement |
|---|---|---|---|---|
| 2025 | $6,002 | $528,800 | $0 | $528,800 |
| 2024 | $5,653 | $502,500 | $0 | $502,500 |
| 2023 | $5,361 | $457,000 | $0 | $457,000 |
| 2022 | $5,306 | $430,700 | $0 | $430,700 |
Property History
| Date | Event | Price | Change | Sq Ft Price |
|---|---|---|---|---|
| 06/23/2025 06/23/25 | Price Changed | $539,900 | -1.8% | $649 / Sq Ft |
| 06/11/2025 06/11/25 | For Sale | $549,900 | +22.2% | $661 / Sq Ft |
| 04/21/2021 04/21/21 | Sold | $450,000 | 0.0% | $547 / Sq Ft |
| 01/14/2020 01/14/20 | Pending | -- | -- | -- |
| 01/10/2020 01/10/20 | For Sale | $450,000 | -- | $547 / Sq Ft |
Purchase History
| Date | Type | Sale Price | Title Company |
|---|---|---|---|
| Condominium Deed | $525,000 | None Available | |
| Condominium Deed | $450,000 | None Available |
Mortgage History
| Date | Status | Loan Amount | Loan Type |
|---|---|---|---|
| Open | $393,750 | Purchase Money Mortgage | |
| Previous Owner | $100,000 | Purchase Money Mortgage |
Similar Homes in the area
Source: MLS Property Information Network (MLS PIN)
MLS Number: 73389332
APN: WAKE M:000013 B:0305 P:000070
- 62 Foundry St Unit 215
- 62 Foundry St Unit 207
- 62 Foundry St Unit 216
- 62 Foundry St Unit 208
- 62 Foundry St Unit 201
- 62 Foundry St Unit 406
- 62 Foundry St Unit 508
- 62 Foundry St Unit 312
- 62 Foundry St Unit 310
- 62 Foundry St Unit 313
- 62 Foundry St Unit 213
- 28 B Lake St
- 28 Lake St Unit B
- 28 Lake St Unit A
- 28 Lake St
- 115 Albion St Unit 4
- 6 Nelly St Unit 3
- 3 Bennett St Unit 204
- 16 Chestnut St
- 49 Chestnut St Unit 1
- 62 Foundry St Unit 411
- 175 North Ave Unit 203
- 168 Albion St
- 11 Bartley St
- 251 Albion St Unit 1
- 272 Albion St Unit 23
- 271 Albion St Unit 11
- 273 Albion St Unit 2
- 28 Gould St Unit 1
- 15 W Water St Unit 2
- 286 Albion St Unit 2
- 10 Richardson St Unit 1
- 287 Albion St Unit 1
- 287 Albion St Unit 2
- 288 Albion St Unit 1
- 19 Chestnut St Unit 2
- 27-37 Water St
- 3 Richardson St Unit C6
- 14 B Park
- 5 Charles St Unit 1
