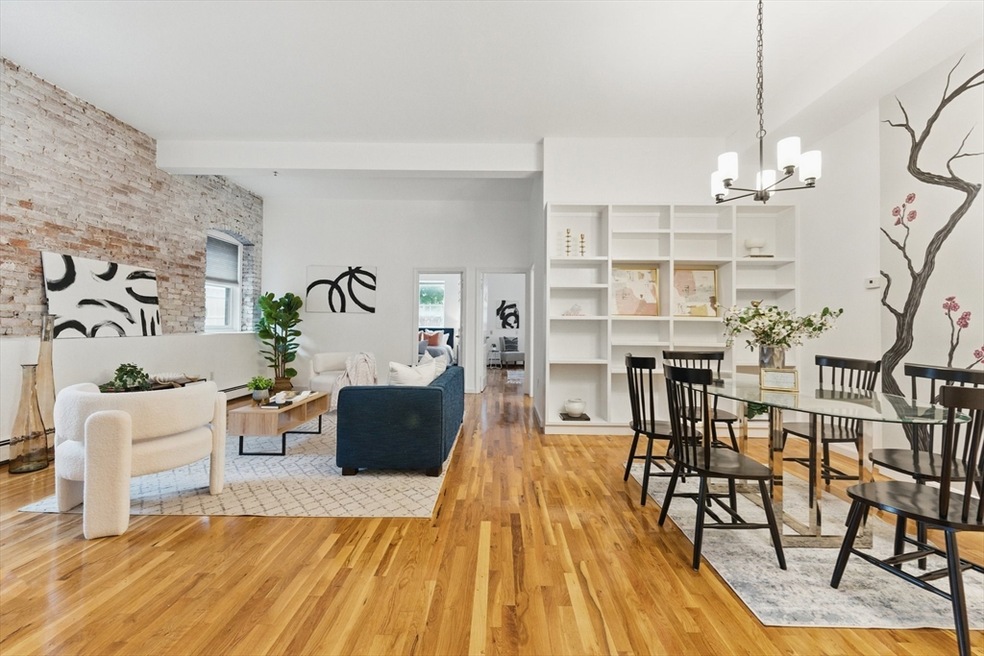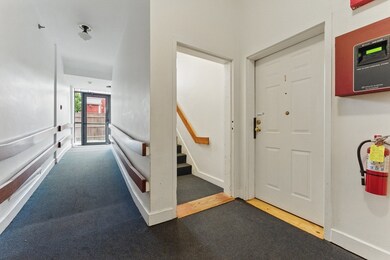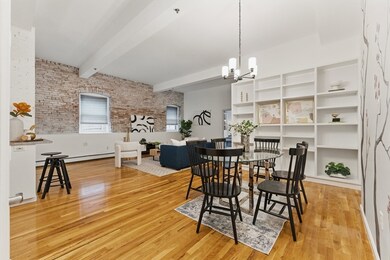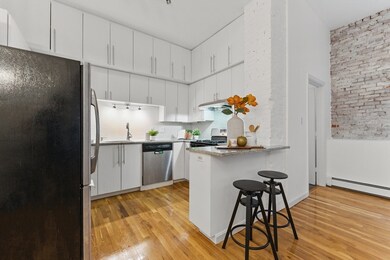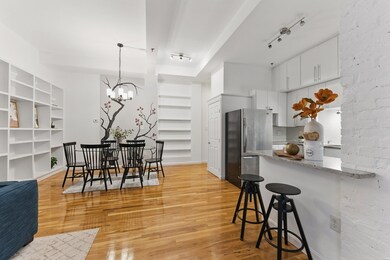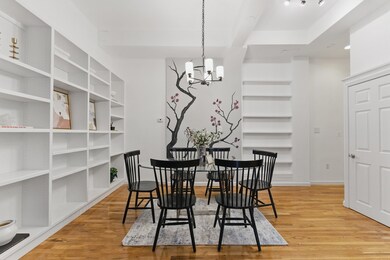69 Harvey St Unit 1 Cambridge, MA 02140
North Cambridge NeighborhoodEstimated payment $5,317/month
Highlights
- Wood Flooring
- Window Unit Cooling System
- Community Storage Space
- Elevator
- Baseboard Heating
- 4-minute walk to Reverend Thomas J. Williams Park
About This Home
Spacious 2BR/2BA in Historic French School Building, the unit features 11 ceilings, exposed brick, and oak hardwood floors throughout. The open-concept kitchen includes granite countertops, stainless steel appliances, a gas cooktop, glass tile backsplash, and double white cabinets. The spacious living and dining area is perfect for entertaining, featuring custom-built-in bookshelves. Additional features include: In-unit laundry, one assigned parking space, and Extra storage in the basement. Professionally managed building, high owner occupancy building with low condo fee. Convenient to Davis & Porter Squares, Minuteman Bikeway, Whole Foods, Trader Joe’s, RT 2, and more. A rare blend of historic charm and modern convenience!
Property Details
Home Type
- Condominium
Est. Annual Taxes
- $4,425
Year Built
- Built in 1884
HOA Fees
- $443 Monthly HOA Fees
Home Design
- Entry on the 1st floor
Interior Spaces
- 1,075 Sq Ft Home
- 1-Story Property
Kitchen
- Oven
- Range
- Microwave
- Dishwasher
- Disposal
Flooring
- Wood
- Tile
Bedrooms and Bathrooms
- 2 Bedrooms
- 2 Full Bathrooms
Laundry
- Laundry in unit
- Dryer
- Washer
Parking
- 1 Car Parking Space
- Off-Street Parking
Utilities
- Window Unit Cooling System
- Baseboard Heating
- Hot Water Heating System
Listing and Financial Details
- Assessor Parcel Number M:00190 L:0002100001,413269
Community Details
Overview
- Association fees include heat, water, sewer, insurance, maintenance structure, ground maintenance, snow removal, reserve funds
- 16 Units
- Mid-Rise Condominium
Amenities
- Elevator
- Community Storage Space
Map
Home Values in the Area
Average Home Value in this Area
Tax History
| Year | Tax Paid | Tax Assessment Tax Assessment Total Assessment is a certain percentage of the fair market value that is determined by local assessors to be the total taxable value of land and additions on the property. | Land | Improvement |
|---|---|---|---|---|
| 2025 | $4,425 | $696,800 | $0 | $696,800 |
| 2024 | $4,098 | $692,200 | $0 | $692,200 |
| 2023 | $3,934 | $671,300 | $0 | $671,300 |
| 2022 | $3,920 | $662,200 | $0 | $662,200 |
| 2021 | $3,809 | $651,100 | $0 | $651,100 |
| 2020 | $3,647 | $634,200 | $0 | $634,200 |
| 2019 | $3,503 | $589,700 | $0 | $589,700 |
| 2018 | $1,300 | $542,600 | $0 | $542,600 |
| 2017 | $3,279 | $505,300 | $0 | $505,300 |
| 2016 | $3,425 | $490,000 | $0 | $490,000 |
| 2015 | $3,395 | $434,200 | $0 | $434,200 |
| 2014 | $3,355 | $400,400 | $0 | $400,400 |
Property History
| Date | Event | Price | List to Sale | Price per Sq Ft | Prior Sale |
|---|---|---|---|---|---|
| 09/29/2025 09/29/25 | Price Changed | $859,000 | -4.4% | $799 / Sq Ft | |
| 06/03/2025 06/03/25 | For Sale | $899,000 | 0.0% | $836 / Sq Ft | |
| 11/22/2019 11/22/19 | Rented | $2,300 | 0.0% | -- | |
| 11/21/2019 11/21/19 | Under Contract | -- | -- | -- | |
| 10/25/2019 10/25/19 | For Rent | $2,300 | 0.0% | -- | |
| 08/08/2018 08/08/18 | Sold | $750,000 | +7.3% | $698 / Sq Ft | View Prior Sale |
| 07/25/2018 07/25/18 | Pending | -- | -- | -- | |
| 07/18/2018 07/18/18 | For Sale | $699,000 | +37.3% | $650 / Sq Ft | |
| 11/24/2015 11/24/15 | Sold | $509,000 | +2.0% | $473 / Sq Ft | View Prior Sale |
| 10/19/2015 10/19/15 | Pending | -- | -- | -- | |
| 10/08/2015 10/08/15 | For Sale | $499,000 | 0.0% | $464 / Sq Ft | |
| 10/01/2015 10/01/15 | Pending | -- | -- | -- | |
| 09/24/2015 09/24/15 | For Sale | $499,000 | -- | $464 / Sq Ft |
Purchase History
| Date | Type | Sale Price | Title Company |
|---|---|---|---|
| Deed | $750,000 | -- | |
| Not Resolvable | $509,000 | -- | |
| Deed | $403,500 | -- | |
| Deed | $385,000 | -- | |
| Deed | $143,000 | -- | |
| Deed | $143,000 | -- |
Mortgage History
| Date | Status | Loan Amount | Loan Type |
|---|---|---|---|
| Previous Owner | $407,200 | New Conventional | |
| Previous Owner | $320,000 | No Value Available | |
| Previous Owner | $322,800 | Purchase Money Mortgage | |
| Previous Owner | $38,500 | Purchase Money Mortgage | |
| Previous Owner | $135,850 | Purchase Money Mortgage | |
| Previous Owner | $144,457 | No Value Available | |
| Previous Owner | $143,000 | Purchase Money Mortgage |
Source: MLS Property Information Network (MLS PIN)
MLS Number: 73384710
APN: CAMB-000190-000000-000021-000001
- 127 Harvey St
- 127 Harvey St Unit 127
- 97 Elmwood St Unit 313
- 97 Elmwood St Unit 110
- 97 Elmwood St Unit 310
- 22 Harrington Rd
- 19 Cottage Park Ave
- 23 Brookford St
- 23 Brookford St Unit 2
- 23 Brookford St Unit 1
- 112 Jackson St
- 30 Dudley St
- 124 Jackson St
- 24 Washburn Ave Unit 1
- 32 Cameron Ave
- 39 Seven Pines Ave
- 17 Shea Rd
- 67-69 Cameron Ave
- 49 Clifton St
- 183 Rindge Ave Unit 1
- 79 Harvey St Unit 3
- 85 Harvey St Unit 2
- 2456 Massachusetts Ave Unit 303
- 1 Whittemore Ave Unit ID5575A
- 1 Whittemore Ave Unit FL3-ID470
- 1 Whittemore Ave Unit FL2-ID777
- 1 Whittemore Ave Unit FL3-ID1278
- 1 Whittemore Ave Unit ID5505A
- 1 Whittemore Ave Unit FL3-ID361
- 2456 Massachusetts Ave Unit 401
- 7 Cameron Ave
- 7 Cameron Ave Unit 207
- 7 Cameron Ave Unit 102
- 7 Cameron Ave Unit 310
- 18 Alberta Terrace Unit 1
- 32 Cedar St Unit 3
- 20 Alberta Terrace Unit 2
- 16 Alberta Terrace
- 16 Alberta Terrace
- 16 Alberta Terrace
