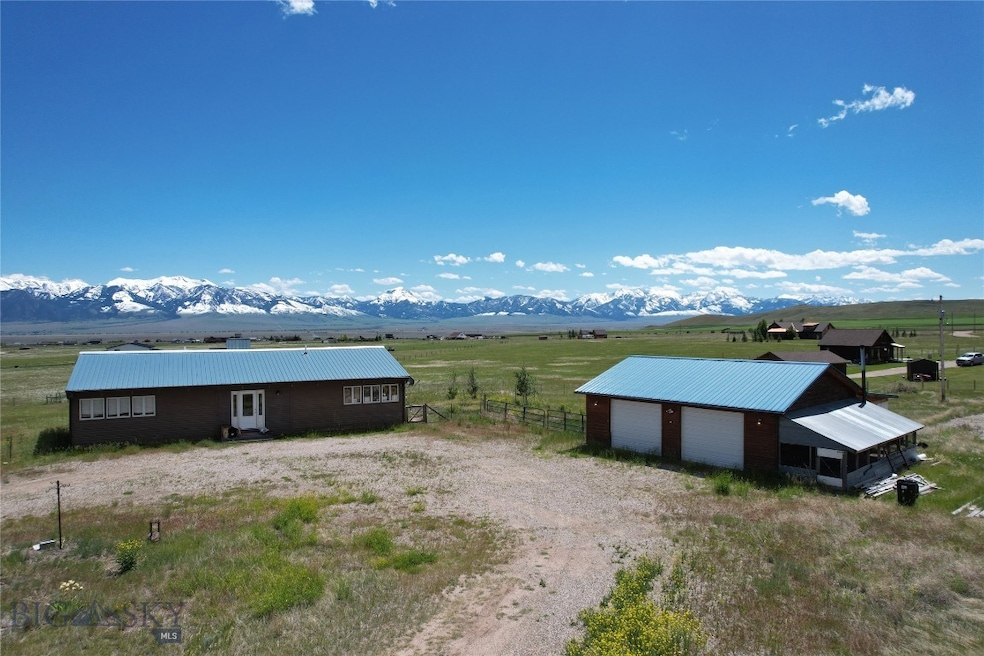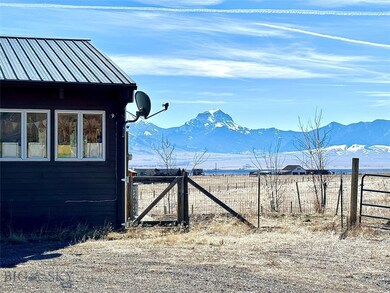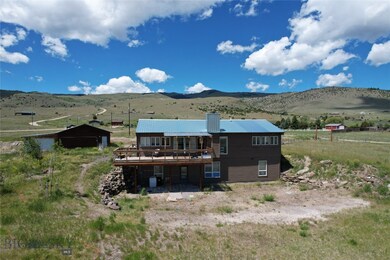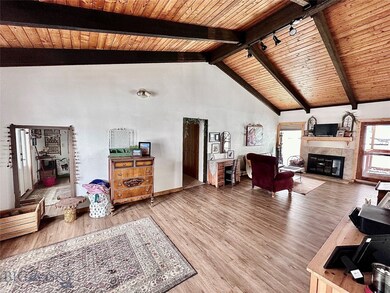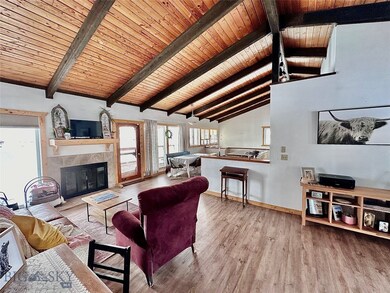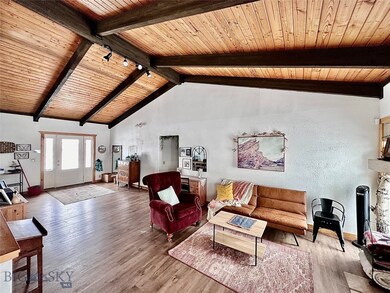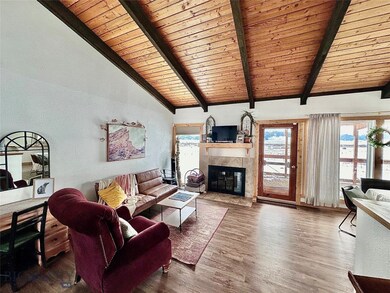
Highlights
- Custom Home
- Views of a Farm
- Vaulted Ceiling
- Ennis Elementary School Rated A-
- Deck
- Engineered Wood Flooring
About This Home
As of February 2025Bring your investment dollars here as the potential for this home is endless: Duplex - rent out the downstairs and use the upstairs as your home (or vice versa); long term rental & short term rentals allowed; bring your animals (horses, chickens, alpacas, or whatever and live off of the land! Situated in the heart of recreational Montana, ownership give you access to National Forest for hunting, access to stocked lakes for fishing, or just enjoy the backcountry trails in your side by side or on horseback. The main floor has two bedroom suites, both floors have kitchens, and each floor has it's own entrance or you can also use this 3,300 SF/ 3 bedroom/ 4 bath home as your primary residence or multigenerational living! There is a detached 3 car heated garage and everything is located on 6+ acres for elbow room, The Madison Mountain Views are awesome and looking up Wig Wam Canyon is pretty special too! Less than an hour to Yellowstone National Park or Bozeman (main airport for SW MT) or just minutes to the famed Madison River. In Montana you don't just buy a property......you purchase a new lifestyle. Don't miss this opportunity!
Last Agent to Sell the Property
Keller Williams Western MT License #BRO-62146 Listed on: 01/05/2025

Home Details
Home Type
- Single Family
Est. Annual Taxes
- $1,778
Year Built
- Built in 1979
Lot Details
- 6.09 Acre Lot
- South Facing Home
- Cross Fenced
- Barbed Wire
- Perimeter Fence
- Garden
HOA Fees
- $17 Monthly HOA Fees
Parking
- 3 Car Detached Garage
- Gravel Driveway
Property Views
- Farm
- Mountain
- Meadow
- Rural
- Valley
Home Design
- Custom Home
- Metal Roof
- Wood Siding
Interior Spaces
- 3,300 Sq Ft Home
- 1-Story Property
- Vaulted Ceiling
- Ceiling Fan
- Wood Burning Fireplace
- Family Room
- Dining Room
- Home Office
- Fire and Smoke Detector
Kitchen
- Built-In Double Oven
- Cooktop
- Dishwasher
- Trash Compactor
Flooring
- Engineered Wood
- Partially Carpeted
- Tile
Bedrooms and Bathrooms
- 3 Bedrooms
- 4 Full Bathrooms
Laundry
- Laundry Room
- Dryer
- Washer
Basement
- Walk-Out Basement
- Bedroom in Basement
- Recreation or Family Area in Basement
- Finished Basement Bathroom
- Laundry in Basement
Outdoor Features
- Balcony
- Deck
- Covered patio or porch
Utilities
- Forced Air Heating and Cooling System
- Heating System Uses Propane
- Heating System Uses Wood
- Propane
- Well
- Water Softener
- Septic Tank
- Fiber Optics Available
- Phone Available
Community Details
- Association fees include road maintenance, snow removal
- Shining Mountain Unit Ii Subdivision
- Property is near a preserve or public land
Listing and Financial Details
- Assessor Parcel Number 0027145200
Ownership History
Purchase Details
Home Financials for this Owner
Home Financials are based on the most recent Mortgage that was taken out on this home.Purchase Details
Home Financials for this Owner
Home Financials are based on the most recent Mortgage that was taken out on this home.Purchase Details
Home Financials for this Owner
Home Financials are based on the most recent Mortgage that was taken out on this home.Purchase Details
Similar Homes in Ennis, MT
Home Values in the Area
Average Home Value in this Area
Purchase History
| Date | Type | Sale Price | Title Company |
|---|---|---|---|
| Warranty Deed | -- | Flying S Title And Escrow | |
| Warranty Deed | -- | First American Title | |
| Warranty Deed | $163,000 | None Available | |
| Warranty Deed | $185,000 | None Available |
Mortgage History
| Date | Status | Loan Amount | Loan Type |
|---|---|---|---|
| Open | $475,000 | New Conventional | |
| Previous Owner | $110,000 | New Conventional | |
| Previous Owner | $484,500 | Stand Alone Refi Refinance Of Original Loan | |
| Previous Owner | $292,800 | New Conventional | |
| Previous Owner | $36,000 | Credit Line Revolving |
Property History
| Date | Event | Price | Change | Sq Ft Price |
|---|---|---|---|---|
| 02/18/2025 02/18/25 | Sold | -- | -- | -- |
| 01/06/2025 01/06/25 | Pending | -- | -- | -- |
| 01/05/2025 01/05/25 | For Sale | $699,000 | +40.1% | $212 / Sq Ft |
| 04/02/2021 04/02/21 | Sold | -- | -- | -- |
| 02/11/2021 02/11/21 | Pending | -- | -- | -- |
| 02/01/2021 02/01/21 | For Sale | $499,000 | +202.6% | $161 / Sq Ft |
| 05/23/2012 05/23/12 | Sold | -- | -- | -- |
| 04/23/2012 04/23/12 | Pending | -- | -- | -- |
| 03/14/2012 03/14/12 | For Sale | $164,900 | -- | $53 / Sq Ft |
Tax History Compared to Growth
Tax History
| Year | Tax Paid | Tax Assessment Tax Assessment Total Assessment is a certain percentage of the fair market value that is determined by local assessors to be the total taxable value of land and additions on the property. | Land | Improvement |
|---|---|---|---|---|
| 2024 | $1,778 | $590,500 | $0 | $0 |
| 2023 | $1,757 | $590,500 | $0 | $0 |
| 2022 | $1,262 | $386,400 | $0 | $0 |
| 2021 | $961 | $296,300 | $0 | $0 |
| 2020 | $914 | $263,000 | $0 | $0 |
| 2019 | $921 | $263,000 | $0 | $0 |
| 2018 | $879 | $236,400 | $0 | $0 |
| 2017 | $916 | $236,400 | $0 | $0 |
| 2016 | $859 | $220,700 | $0 | $0 |
| 2015 | $864 | $220,700 | $0 | $0 |
| 2014 | $851 | $123,255 | $0 | $0 |
Agents Affiliated with this Home
-
Dot Merrill

Seller's Agent in 2025
Dot Merrill
Keller Williams Western MT
(406) 570-9067
183 Total Sales
-
Melinda Merrill

Seller Co-Listing Agent in 2025
Melinda Merrill
Keller Williams Western MT
(406) 596-4288
270 Total Sales
-
Kristie Vessey

Buyer's Agent in 2025
Kristie Vessey
eXp Realty, LLC
(406) 580-1842
100 Total Sales
-
N
Buyer's Agent in 2021
Not Member
the MLS
-
S
Seller's Agent in 2012
Sally Hickey
Map
Source: Big Sky Country MLS
MLS Number: 398774
APN: 25-0333-24-3-01-16-0000
- tbd Fall Trail Unit 83
- NHN Mount
- Lot 35 Hayfield Loop Trail
- Lot 34 Hayfield Loop Trail
- Lot 63 Hayfield Loop Trail
- 110 Cold Creek Loop Trail
- 14 Sidehill Trail
- 36 Hayfield Loop Trail
- Lot 230 Shining Mountains Unit I
- Lot 230 Shining Mountains Unit II
- Lot 54 Halo Loop Trail
- 22 Red Rock Trail
- Lot 249 Holly Creek Trail
- 175 Shining Mountains Loop Rd
- 96 Axolotl Lakes Rd
- 3 Cow Camp Trail
- 193A Hill Top Trail
- Lot 171 Dry Creek Trail
- Lot 169 Dry Creek Trail
- 320 Acres Cold Creek Retreat
