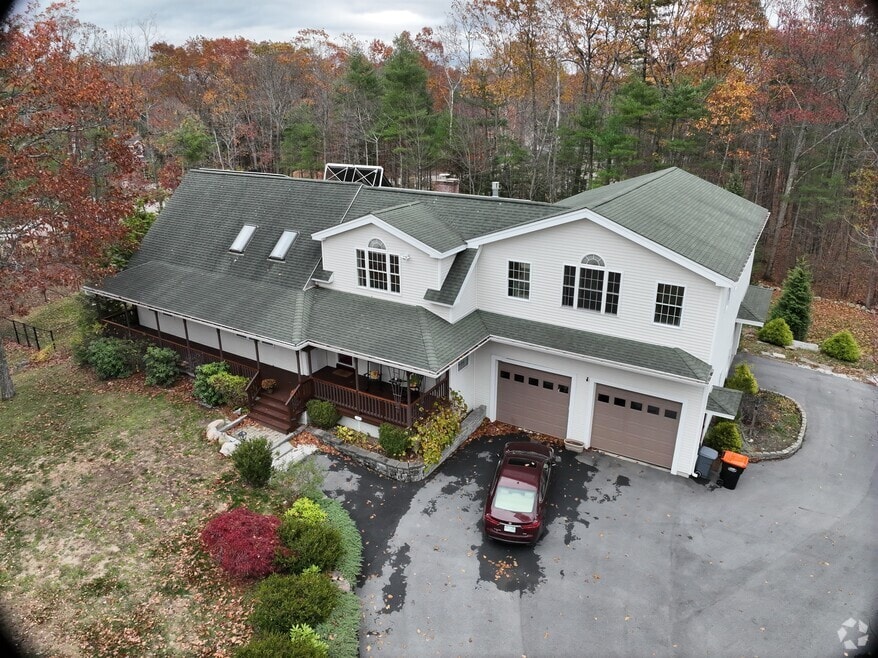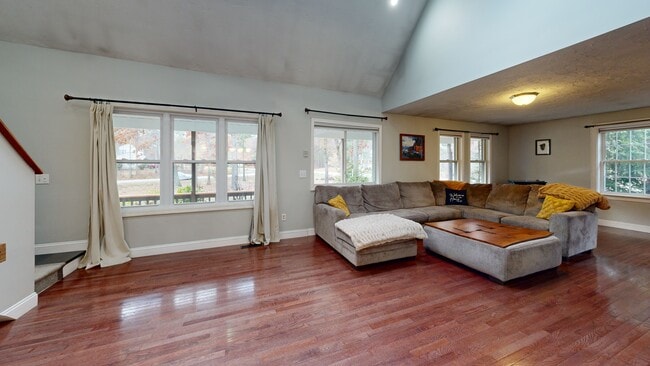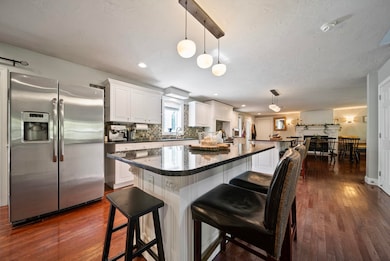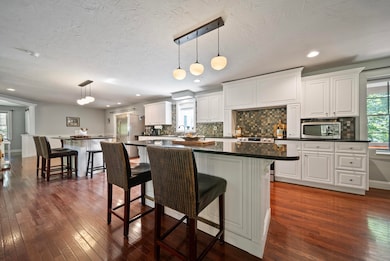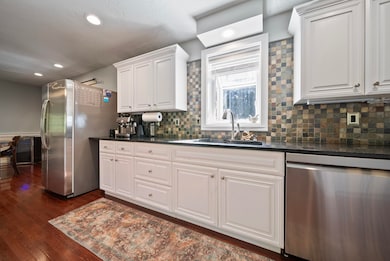
69 Heather Cir Auburn, NH 03032
Estimated payment $5,510/month
Highlights
- Cape Cod Architecture
- Vaulted Ceiling
- Sun or Florida Room
- Deck
- Bonus Room
- Open Floorplan
About This Home
Spacious Cape with Solar, 3-Car Garage & Backyard Oasis. Set on over 2 acres of mature, landscaped grounds in a quiet neighborhood, this 6 bedroom expanded home offers an exceptional blend of style, comfort, and energy efficiency. At the heart of the home, a chef’s kitchen with dual islands, granite countertops, & SS appliances offers an open flow into the dining area with gas fireplace that sets the stage for entertaining and everyday living. No matter where you sit, the kitchen is open to the dining area and living room, creating a warm, connected atmosphere throughout the main level. Two wings upstairs include a vaulted family room, primary suite, and 4 additional bedrooms with a dedicated home office providing the perfect space for working or studying from home, while the versatile floor plan offers room for everyone. Equipped with central air, seller OWNED solar panels, and first-floor laundry add modern convenience and energy savings. Relax in the sun filled three-season sunroom overlooking the expansive backyard. Outdoor oasis includes a 32x16 pool, maintenance free decking, firepit, fenced in area and mature landscaping perfect for entertaining. If you have hobbies, you will enjoy the oversized 3 car 28x42 garage with 15’ ceilings to include 14' door. Conveniently located near schools, shopping, and commuter routes, this home combines modern living with the relaxing lifestyle you’ve been looking for.
Home Details
Home Type
- Single Family
Est. Annual Taxes
- $11,104
Year Built
- Built in 1994
Lot Details
- 2.01 Acre Lot
- Level Lot
- Garden
- Property is zoned SF
Parking
- 3 Car Direct Access Garage
- Automatic Garage Door Opener
- Driveway
- 1 to 5 Parking Spaces
Home Design
- Cape Cod Architecture
- Concrete Foundation
- Wood Frame Construction
Interior Spaces
- Property has 2 Levels
- Vaulted Ceiling
- Ceiling Fan
- Fireplace
- Natural Light
- Open Floorplan
- Living Room
- Dining Area
- Den
- Bonus Room
- Sun or Florida Room
- Walk-Out Basement
- Washer and Dryer Hookup
Kitchen
- Breakfast Area or Nook
- Gas Range
- Microwave
- Dishwasher
- Kitchen Island
Flooring
- Carpet
- Ceramic Tile
- Vinyl Plank
Bedrooms and Bathrooms
- 6 Bedrooms
- En-Suite Primary Bedroom
- En-Suite Bathroom
- Walk-In Closet
Outdoor Features
- Deck
- Shed
- Outbuilding
Schools
- Auburn Village Elementary School
- Pinkerton Academy High School
Utilities
- Central Air
- Drilled Well
- Cable TV Available
Listing and Financial Details
- Legal Lot and Block 19 / 7
- Assessor Parcel Number 12
3D Interior and Exterior Tours
Floorplans
Map
Home Values in the Area
Average Home Value in this Area
Tax History
| Year | Tax Paid | Tax Assessment Tax Assessment Total Assessment is a certain percentage of the fair market value that is determined by local assessors to be the total taxable value of land and additions on the property. | Land | Improvement |
|---|---|---|---|---|
| 2024 | $10,800 | $801,800 | $198,200 | $603,600 |
| 2023 | $10,111 | $801,800 | $198,200 | $603,600 |
| 2022 | $9,278 | $519,800 | $154,300 | $365,500 |
| 2021 | $9,429 | $519,800 | $154,300 | $365,500 |
| 2020 | $9,606 | $519,800 | $154,300 | $365,500 |
| 2019 | $9,809 | $521,500 | $154,300 | $367,200 |
| 2018 | $8,897 | $521,500 | $154,300 | $367,200 |
| 2017 | $8,378 | $396,100 | $151,100 | $245,000 |
| 2016 | $8,021 | $396,100 | $151,100 | $245,000 |
| 2015 | $8,203 | $396,100 | $151,100 | $245,000 |
| 2014 | $8,441 | $396,100 | $151,100 | $245,000 |
| 2013 | $7,673 | $391,700 | $146,700 | $245,000 |
Property History
| Date | Event | Price | List to Sale | Price per Sq Ft | Prior Sale |
|---|---|---|---|---|---|
| 10/01/2025 10/01/25 | For Sale | $869,999 | +21.7% | $246 / Sq Ft | |
| 01/06/2023 01/06/23 | Sold | $715,000 | -4.7% | $186 / Sq Ft | View Prior Sale |
| 11/30/2022 11/30/22 | Pending | -- | -- | -- | |
| 11/23/2022 11/23/22 | Price Changed | $750,000 | -3.8% | $196 / Sq Ft | |
| 10/25/2022 10/25/22 | Price Changed | $779,900 | -2.5% | $203 / Sq Ft | |
| 10/11/2022 10/11/22 | Price Changed | $800,000 | -2.3% | $209 / Sq Ft | |
| 10/06/2022 10/06/22 | For Sale | $819,000 | -- | $214 / Sq Ft |
Purchase History
| Date | Type | Sale Price | Title Company |
|---|---|---|---|
| Warranty Deed | $715,000 | None Available | |
| Warranty Deed | -- | None Available | |
| Deed | $380,500 | -- |
Mortgage History
| Date | Status | Loan Amount | Loan Type |
|---|---|---|---|
| Open | $572,000 | Purchase Money Mortgage | |
| Previous Owner | $73,209 | Unknown |
About the Listing Agent

Throughout her career, Michelle has been recognized for her exceptional performance and dedication to her clients. She is ranked in the President's Elite Circle, placing her among the top 3% of Coldwell Banker agents worldwide. Her impressive track record includes over 650 closed sales, totaling more than $200 million in transaction value.
Michelle's approach to real estate is deeply client-focused. She is known for her patient and attentive service, ensuring that each client's unique
Michelle's Other Listings
Source: PrimeMLS
MLS Number: 5063689
APN: AUBR-000012-000007-000019
- 6 Gailor Ln
- 18 Cindy Dr
- 155 Londonderry Turnpike
- 28 Auburn Rd
- 110 Laurel Rd Unit 31
- 570 Hooksett Rd
- 125 Laurel Rd Unit 33
- 30 Laurel Rd
- 111 Laurel Lot 35 Rd
- 13 Johns Dr
- 100 Dartmouth Dr Unit Lot 8
- 15 Johns Dr
- 126 Harvard Ave
- 80 Dartmouth Dr Unit 9
- 52 the Cliffs at Evergreen Dr
- 4 Forest Hills Rd
- 55 the Cliffs at Evergreen Cliffside Dr Unit 55
- 47 the Cliffs at Evergreen Cliffside Dr Unit 47
- 22 Harmony Ln
- 286 Londonderry Turnpike Unit A
- 134 Mammoth Rd Unit 14
- 136 Mammoth Rd Unit 23
- 37 Whitehall Rd
- 124 Mammoth Rd Unit 24
- 123 Depot Lndg Rd
- 50 Edward J Roy Dr Unit 29
- 52 Jonathan Ln
- 501 Wellington Hill Rd
- 44 Croteau Ct
- 459 Kennard Rd
- 463 Kennard Rd Unit 463-18
- 482 Kennard Rd
- 357 Kennard Rd Unit 357-3B
- 195 Eastern Ave
- 92 Eastern Ave
- 131 Eastern Ave Unit 303
- 177 Eastern Ave Unit 301
- 145 Eastern Ave Unit 303
- 167 Eastern Ave Unit 201
- 155 Eastern Ave Unit 304

