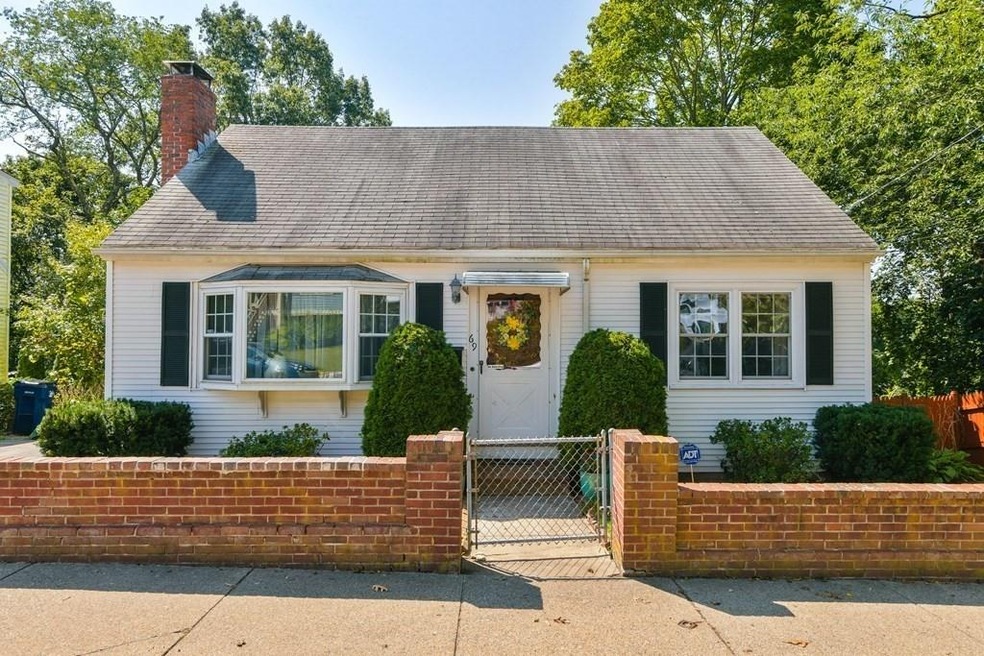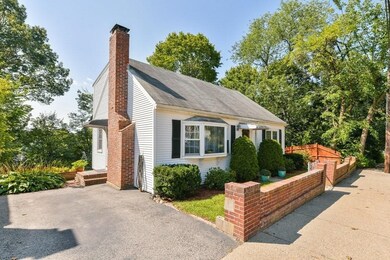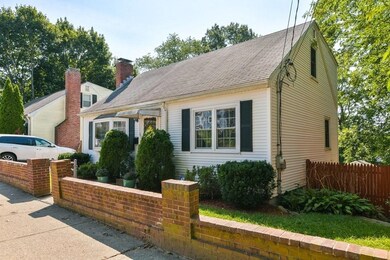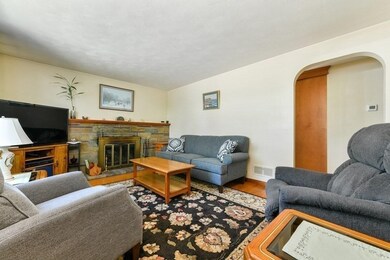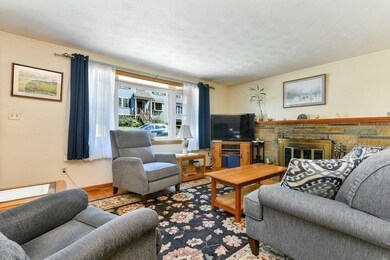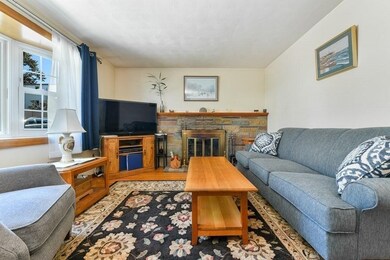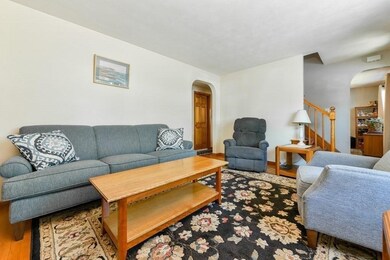
69 Hemman St Roslindale, MA 02131
Roslindale NeighborhoodEstimated Value: $634,000 - $767,000
Highlights
- Medical Services
- Property is near public transit
- Solid Surface Countertops
- Cape Cod Architecture
- Wood Flooring
- Stainless Steel Appliances
About This Home
As of June 2022Welcome home to this sunlit 3 bedroom, expansive cape on awesome street in Metropolitan Hill!! Many improvements have been made through the years such as kitchen, windows, electric, furnace and main bath! First floor offers custom, stone, wood burning fireplace, mellow hardwood floors and beautiful bay window. Nicely renovated kitchen has ample maple cabinetry, gas cooktop, wall oven, recessed lights, granite countertops! Dining room makes entertaining a breeze! Full bath with tub/shower and bedroom round out the first floor! Two Spacious bedrooms with huge closets and half bath (large, could add shower) complete the second floor. Walk out basement has finished play area/ office space with warm wall to wall carpeting, plenty of storage and work space on the other side. This home is much larger than it appears! Yard is a gardener's delight which is tiered with a fabulous patio! Minutes to Roslindale Village!
Home Details
Home Type
- Single Family
Est. Annual Taxes
- $5,048
Year Built
- Built in 1946
Lot Details
- 5,824 Sq Ft Lot
- Sloped Lot
- Garden
Home Design
- Cape Cod Architecture
- Frame Construction
- Shingle Roof
- Concrete Perimeter Foundation
Interior Spaces
- 1,305 Sq Ft Home
- Insulated Windows
- Bay Window
- Living Room with Fireplace
Kitchen
- Oven
- Built-In Range
- Stove
- Plumbed For Ice Maker
- Dishwasher
- Stainless Steel Appliances
- Solid Surface Countertops
- Disposal
Flooring
- Wood
- Wall to Wall Carpet
- Ceramic Tile
Bedrooms and Bathrooms
- 3 Bedrooms
- Primary bedroom located on second floor
- Bathtub with Shower
Laundry
- Dryer
- Washer
Partially Finished Basement
- Walk-Out Basement
- Basement Fills Entire Space Under The House
- Interior and Exterior Basement Entry
- Block Basement Construction
- Laundry in Basement
Home Security
- Home Security System
- Storm Doors
Parking
- 1 Car Parking Space
- Shared Driveway
- Paved Parking
- Open Parking
- Off-Street Parking
Eco-Friendly Details
- Energy-Efficient Thermostat
Outdoor Features
- Patio
- Separate Outdoor Workshop
- Rain Gutters
Location
- Property is near public transit
- Property is near schools
Schools
- Bps Elementary And Middle School
- Bps High School
Utilities
- Window Unit Cooling System
- Forced Air Heating System
- 1 Heating Zone
- Heating System Uses Natural Gas
- Natural Gas Connected
- Gas Water Heater
Listing and Financial Details
- Assessor Parcel Number 1391507
Community Details
Overview
- Roslindale Subdivision
Amenities
- Medical Services
- Shops
Recreation
- Park
Ownership History
Purchase Details
Similar Homes in Roslindale, MA
Home Values in the Area
Average Home Value in this Area
Purchase History
| Date | Buyer | Sale Price | Title Company |
|---|---|---|---|
| Oneil Dorothy L | -- | -- |
Mortgage History
| Date | Status | Borrower | Loan Amount |
|---|---|---|---|
| Open | Oneil Dorothy L | $25,000 | |
| Previous Owner | Oneil Dorothy L | $25,000 | |
| Previous Owner | Oneil Dorothy L | $12,000 |
Property History
| Date | Event | Price | Change | Sq Ft Price |
|---|---|---|---|---|
| 06/30/2022 06/30/22 | Sold | $610,000 | 0.0% | $467 / Sq Ft |
| 04/14/2022 04/14/22 | Pending | -- | -- | -- |
| 01/31/2022 01/31/22 | Off Market | $610,000 | -- | -- |
| 10/29/2021 10/29/21 | Pending | -- | -- | -- |
| 10/01/2021 10/01/21 | For Sale | -- | -- | -- |
| 09/24/2021 09/24/21 | Pending | -- | -- | -- |
| 09/16/2021 09/16/21 | For Sale | $589,900 | -- | $452 / Sq Ft |
Tax History Compared to Growth
Tax History
| Year | Tax Paid | Tax Assessment Tax Assessment Total Assessment is a certain percentage of the fair market value that is determined by local assessors to be the total taxable value of land and additions on the property. | Land | Improvement |
|---|---|---|---|---|
| 2025 | $7,023 | $606,500 | $228,600 | $377,900 |
| 2024 | $6,307 | $578,600 | $221,600 | $357,000 |
| 2023 | $5,776 | $537,800 | $217,400 | $320,400 |
| 2022 | $5,419 | $498,100 | $201,400 | $296,700 |
| 2021 | $5,048 | $473,100 | $193,600 | $279,500 |
| 2020 | $4,866 | $460,800 | $178,500 | $282,300 |
| 2019 | $4,624 | $438,700 | $140,100 | $298,600 |
| 2018 | $4,377 | $417,700 | $140,100 | $277,600 |
| 2017 | $4,175 | $394,200 | $140,100 | $254,100 |
| 2016 | $3,979 | $361,700 | $140,100 | $221,600 |
| 2015 | $3,859 | $318,700 | $128,400 | $190,300 |
| 2014 | $3,641 | $289,400 | $128,400 | $161,000 |
Agents Affiliated with this Home
-
Patricia Brennan

Seller's Agent in 2022
Patricia Brennan
Vogt Realty Group
(857) 472-2982
6 in this area
42 Total Sales
-
Maureen Hayes Rossi

Seller Co-Listing Agent in 2022
Maureen Hayes Rossi
Vogt Realty Group
(617) 417-1000
1 in this area
21 Total Sales
-
Dennis Patch

Buyer's Agent in 2022
Dennis Patch
Parkway Real Estate, LLC
(617) 784-2907
13 in this area
62 Total Sales
Map
Source: MLS Property Information Network (MLS PIN)
MLS Number: 72896171
APN: ROSL-000000-000018-005375
- 31 Ethel St
- 76 Cornell St
- 4 Ethel St
- 8 Kittredge Ct
- 4 Kittredge Ct
- 496 Beech St
- 182 Kittredge St
- 296 Kittredge St Unit 298
- 48 Glendower Rd Unit 2
- 233 Metropolitan Ave Unit 1
- 511 Beech St
- 447 Poplar St
- 69 Metropolitan Ave
- 555 Beech St
- 55 Metropolitan Ave
- 25 Grandview St
- 52 Metropolitan Ave Unit 1
- 508 Poplar St Unit 1
- 34 Rosecliff St
- 25 Crandall St
- 69 Hemman St
- 75 Hemman St
- 85 Cornell St
- 83 Cornell St
- 85 Cornell St Unit 2
- 85 Cornell St Unit 85
- 77 Cornell St
- 59 Hemman St Unit 2
- 59 Hemman St Unit 1
- 59 Hemman St
- 57 Hemman St
- 57 Hemman St Unit B
- 57 Hemman St Unit B
- 57 Hemman St Unit 1
- 75 Cornell St
- 61 Cornell St
- 61 Cornell St Unit 1
- 85 Hemman St
- 87 Cornell St Unit 89
- 70 Hemman St
