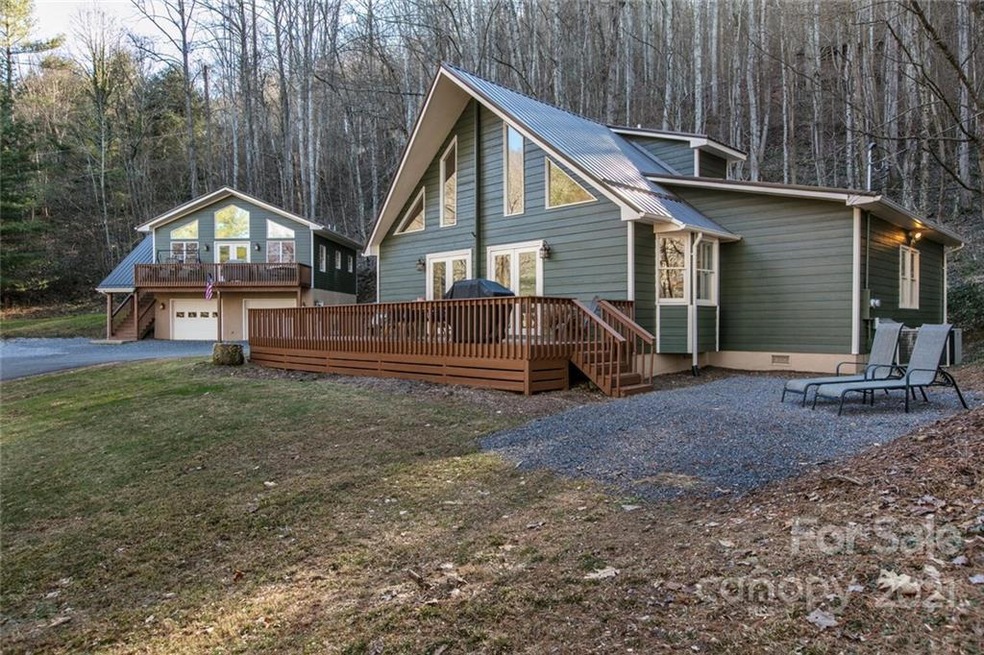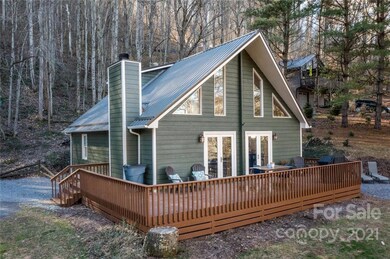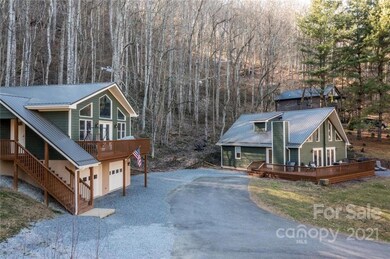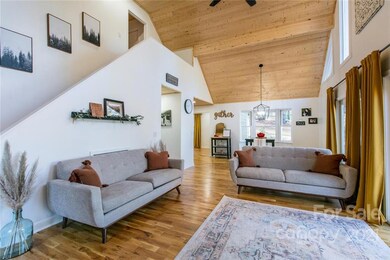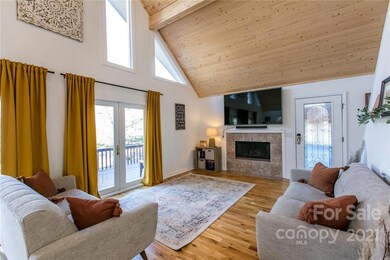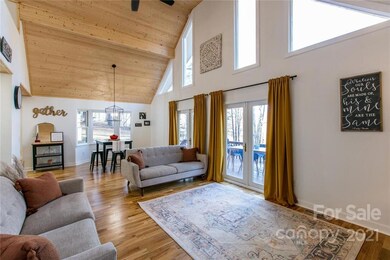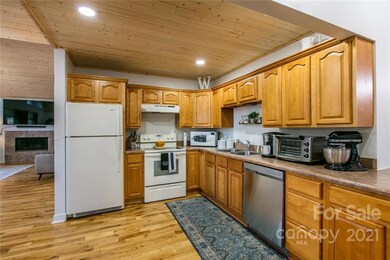
69 High Meadow Ln Waynesville, NC 28786
Estimated Value: $433,000 - $679,000
Highlights
- Open Floorplan
- Mountain View
- Wooded Lot
- Junaluska Elementary Rated A-
- A-Frame Home
- Vaulted Ceiling
About This Home
As of February 2022Rare real estate opportunity! The possibilities at this move-in ready home are endless. There are not only one living quarters on the property, but two with upgrades throughout. Upgrades include new metal roof, refinished hardwood floors and new flooring, exterior and interior paint, wood accent ceiling, HVAC in garage apartment, and more. The main home features an open concept floor plan, vaulted ceilings, fireplace in living room and private outdoor space. The garage apartment includes a spacious living space, full kitchen, and private bath, along with a 2-car garage below. Located within an established neighborhood, this home is convenient to grocery, shops, dining, and only minutes to both Canton and Waynesville. You don't want to miss it!
Last Listed By
Coldwell Banker Advantage Brokerage Email: savannah.pope@cbasheville.com License #309729 Listed on: 01/11/2022

Home Details
Home Type
- Single Family
Year Built
- Built in 1988
Lot Details
- 1.35 Acre Lot
- Level Lot
- Wooded Lot
HOA Fees
- $25 Monthly HOA Fees
Parking
- 2 Car Detached Garage
- 4 Open Parking Spaces
Home Design
- A-Frame Home
- Metal Roof
- Hardboard
Interior Spaces
- 1.5-Story Property
- Open Floorplan
- Vaulted Ceiling
- Ceiling Fan
- Wood Burning Fireplace
- Living Room with Fireplace
- Mountain Views
- Crawl Space
- Laundry Room
Kitchen
- Electric Oven
- Electric Range
- Microwave
- Plumbed For Ice Maker
- Dishwasher
Flooring
- Wood
- Vinyl
Bedrooms and Bathrooms
- 2 Full Bathrooms
Outdoor Features
- Fire Pit
- Front Porch
Additional Homes
- Separate Entry Quarters
Schools
- Junaluska Elementary School
- Waynesville Middle School
- Tuscola High School
Utilities
- Vented Exhaust Fan
- Heat Pump System
- Shared Well
- Electric Water Heater
- Septic Tank
Community Details
- Shadow Woods Homeowners Association, Inc. Association, Phone Number (239) 289-4760
- Shadow Woods Subdivision
- Mandatory home owners association
Listing and Financial Details
- Assessor Parcel Number 8636-00-4586
Ownership History
Purchase Details
Purchase Details
Home Financials for this Owner
Home Financials are based on the most recent Mortgage that was taken out on this home.Purchase Details
Home Financials for this Owner
Home Financials are based on the most recent Mortgage that was taken out on this home.Purchase Details
Home Financials for this Owner
Home Financials are based on the most recent Mortgage that was taken out on this home.Purchase Details
Purchase Details
Similar Homes in Waynesville, NC
Home Values in the Area
Average Home Value in this Area
Purchase History
| Date | Buyer | Sale Price | Title Company |
|---|---|---|---|
| Hanson Lisa D | -- | None Listed On Document | |
| Hanson Eric J | $573,000 | None Listed On Document | |
| Rhea Emily C | $294,000 | None Available | |
| Mcbride Paul L | $249,000 | None Available | |
| Cammisa Pamela Harris | -- | None Available | |
| Cammisa Pamela Harris | -- | None Available |
Mortgage History
| Date | Status | Borrower | Loan Amount |
|---|---|---|---|
| Previous Owner | Worley Emily Rhea | $316,000 | |
| Previous Owner | Rhea Emily C | $264,600 | |
| Previous Owner | Mcbride Paul L | $239,000 |
Property History
| Date | Event | Price | Change | Sq Ft Price |
|---|---|---|---|---|
| 02/11/2022 02/11/22 | Sold | $572,700 | +4.1% | $310 / Sq Ft |
| 01/14/2022 01/14/22 | Pending | -- | -- | -- |
| 01/11/2022 01/11/22 | For Sale | $549,900 | -- | $298 / Sq Ft |
Tax History Compared to Growth
Tax History
| Year | Tax Paid | Tax Assessment Tax Assessment Total Assessment is a certain percentage of the fair market value that is determined by local assessors to be the total taxable value of land and additions on the property. | Land | Improvement |
|---|---|---|---|---|
| 2025 | -- | $479,300 | $29,900 | $449,400 |
| 2024 | $2,596 | $350,400 | $29,900 | $320,500 |
| 2023 | $2,596 | $350,400 | $29,900 | $320,500 |
| 2022 | $2,455 | $350,400 | $29,900 | $320,500 |
| 2021 | $2,455 | $350,400 | $29,900 | $320,500 |
| 2020 | $2,115 | $272,300 | $24,500 | $247,800 |
| 2019 | $2,125 | $272,300 | $24,500 | $247,800 |
| 2018 | $2,125 | $272,300 | $24,500 | $247,800 |
| 2017 | $2,125 | $272,300 | $0 | $0 |
| 2016 | $2,347 | $315,000 | $0 | $0 |
| 2015 | $2,347 | $315,000 | $0 | $0 |
| 2014 | $2,110 | $315,000 | $0 | $0 |
Agents Affiliated with this Home
-
Savannah Morris

Seller's Agent in 2022
Savannah Morris
Coldwell Banker Advantage
(828) 400-8447
101 Total Sales
Map
Source: Canopy MLS (Canopy Realtor® Association)
MLS Number: 3817893
APN: 8636-00-4586
- 000 Beacon Rock Ln Unit Lot 211
- 246 Calhoun Ridge Dr
- 21 Brandywine Rd
- 00 Hoot Owl Ridge
- 462 Lothlorian Rd
- 234 Snyder Farm Rd
- 00 Bark Trail
- 86 Hawk Haven Cove
- TBD McGuires Ridge Unit 321 & 322
- 0000 Belmont Dr
- 99999 Belmont Dr
- TBD Belmont Dr
- 00 Belmont Dr
- 3.08 ac Cobblestone Dr Unit 27 & 29
- 00 Quail Cove Rd Unit 27
- 689 Osborne Rd
- 1280 Cathey Cove Rd
- 00 Yellow Locust Dr
- 79 Hilltop Dr
- 225 Ford Rd
- 69 High Meadow Ln
- 103 High Meadow Ln
- 103 High Meadow Ln Unit 10
- 46 High Meadow Ln
- 322 Old Country Rd
- 13 Pelican Place
- 364 Old Country Rd
- 212 Old Country Rd
- 15 Pelican Place
- 94 High Meadow Ln
- TBD Pelican Place
- 137 High Meadow Ln
- 4 Pelican Place
- 4 Pelican Place Unit 4-C
- 132 High Meadow Ln
- 324 Old Country Rd
- 365 Old Country Rd
- 384 Old Country Rd
- 302 Old Country Rd
- 201 Old Country Rd
