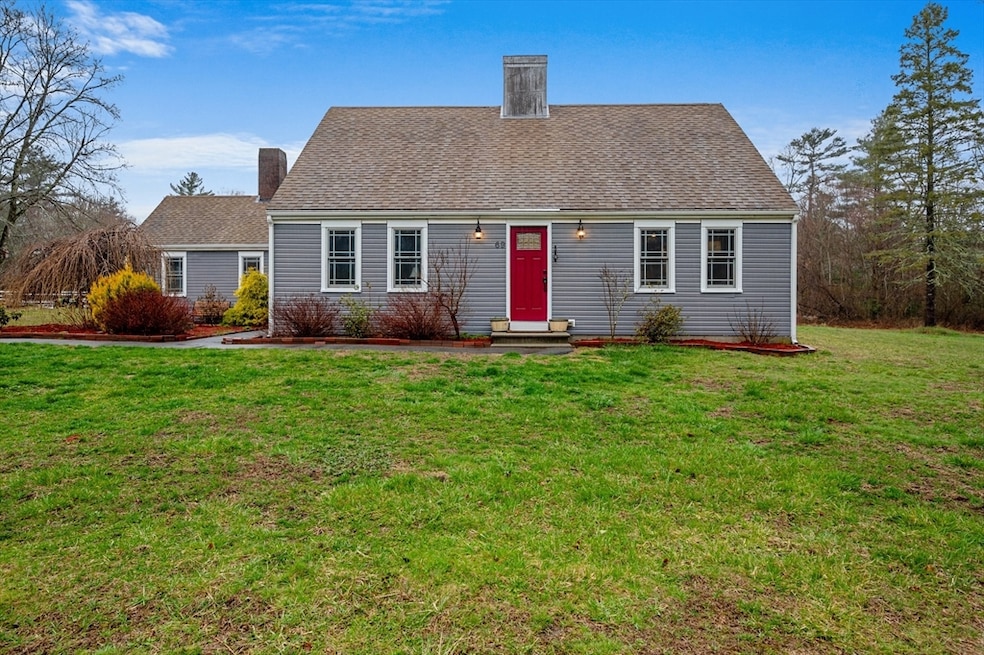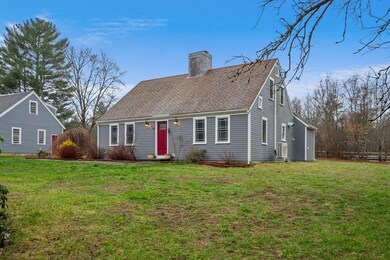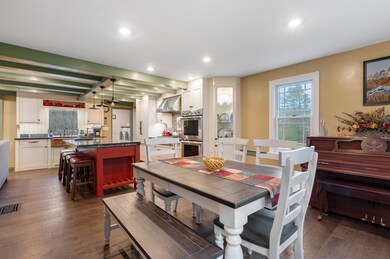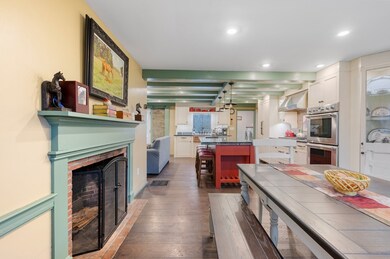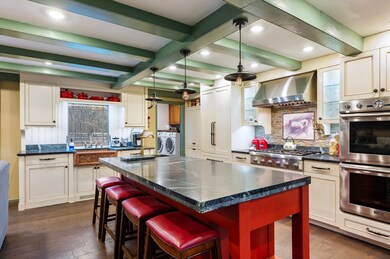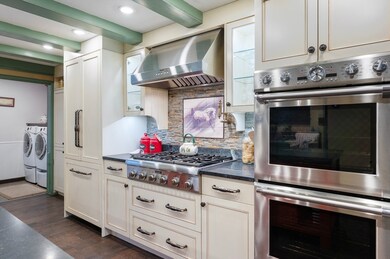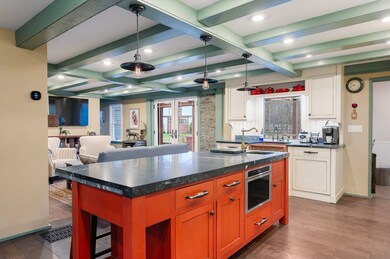
69 Highland St Middleboro, MA 02346
Highlights
- Community Stables
- Scenic Views
- Open Floorplan
- Barn or Stable
- 3.5 Acre Lot
- Custom Closet System
About This Home
As of May 2025**OFFER DEADLINE Tues 4/8 2pm Looking for a beautiful home plus a beautiful barn? Here it is! This renovated 3-bedroom, 2.5-bath home has was updated down to the studs in 2015. The heart of the home is the kitchen. The kitchen boasts custom cabinetry, backsplash, cabinet lighting, Thermador appliances providing both style & functionality, while the open layout is perfect for entertaining & family gatherings. The first floor features 1 bedroom plus a versatile office or guest area with a half bath & private entrance, making it ideal for a potential in-law. Upstairs, the master suite is a true retreat with large plank flooring, complete with his-and-hers closets, a luxurious iron clawfoot tub and a separate shower. The French doors in the living room lead to a patio, offering views of the barn & paddocks. The barn has 3-12x12 stalls, 1-8x12 stall, hay loft with enough space for 400 bales, 4 paddocks & outdoor arena. 2 car garage has loft & perfect for ADU
Last Agent to Sell the Property
Keller Williams Realty Signature Properties Listed on: 04/01/2025

Home Details
Home Type
- Single Family
Est. Annual Taxes
- $7,377
Year Built
- Built in 1961 | Remodeled
Lot Details
- 3.5 Acre Lot
- Property fronts an easement
- Near Conservation Area
- Fenced
- Gentle Sloping Lot
Parking
- 2 Car Detached Garage
- Stone Driveway
- Open Parking
- Off-Street Parking
Home Design
- Cape Cod Architecture
- Frame Construction
- Shingle Roof
- Concrete Perimeter Foundation
Interior Spaces
- 2,180 Sq Ft Home
- Open Floorplan
- Ceiling Fan
- Recessed Lighting
- French Doors
- Living Room with Fireplace
- Dining Room with Fireplace
- 5 Fireplaces
- Home Office
- Scenic Vista Views
Kitchen
- Oven
- Stove
- Range with Range Hood
- Microwave
- Dishwasher
- Kitchen Island
- Solid Surface Countertops
Flooring
- Plywood
- Laminate
- Ceramic Tile
Bedrooms and Bathrooms
- 3 Bedrooms
- Fireplace in Bedroom
- Primary bedroom located on second floor
- Custom Closet System
- Walk-In Closet
- Bathtub with Shower
- Separate Shower
Laundry
- Laundry on main level
- Dryer
- Washer
Unfinished Basement
- Basement Fills Entire Space Under The House
- Interior and Exterior Basement Entry
- Sump Pump
Outdoor Features
- Patio
- Outdoor Storage
- Rain Gutters
Farming
- Farm
Horse Facilities and Amenities
- Horses Allowed On Property
- Paddocks
- Barn or Stable
Utilities
- Ductless Heating Or Cooling System
- 3 Cooling Zones
- 3 Heating Zones
- Heating System Uses Natural Gas
- 200+ Amp Service
- Gas Water Heater
- Private Sewer
- High Speed Internet
Listing and Financial Details
- Assessor Parcel Number 3556993
Community Details
Overview
- No Home Owners Association
Recreation
- Community Stables
- Jogging Path
Ownership History
Purchase Details
Home Financials for this Owner
Home Financials are based on the most recent Mortgage that was taken out on this home.Purchase Details
Home Financials for this Owner
Home Financials are based on the most recent Mortgage that was taken out on this home.Purchase Details
Purchase Details
Purchase Details
Purchase Details
Purchase Details
Purchase Details
Similar Homes in the area
Home Values in the Area
Average Home Value in this Area
Purchase History
| Date | Type | Sale Price | Title Company |
|---|---|---|---|
| Deed | $804,000 | None Available | |
| Deed | $804,000 | None Available | |
| Not Resolvable | $285,000 | -- | |
| Deed | -- | -- | |
| Deed | -- | -- | |
| Deed | -- | -- | |
| Deed | -- | -- | |
| Deed | $378,000 | -- | |
| Deed | $378,000 | -- | |
| Deed | $80,000 | -- | |
| Deed | $80,000 | -- | |
| Deed | $233,000 | -- | |
| Deed | $233,000 | -- | |
| Deed | $160,000 | -- | |
| Deed | $160,000 | -- |
Mortgage History
| Date | Status | Loan Amount | Loan Type |
|---|---|---|---|
| Open | $640,000 | Purchase Money Mortgage | |
| Closed | $640,000 | Purchase Money Mortgage | |
| Previous Owner | $350,000 | Stand Alone Refi Refinance Of Original Loan | |
| Previous Owner | $200,000 | Unknown | |
| Previous Owner | $150,000 | Unknown | |
| Previous Owner | $299,314 | No Value Available |
Property History
| Date | Event | Price | Change | Sq Ft Price |
|---|---|---|---|---|
| 05/22/2025 05/22/25 | Sold | $804,000 | +3.7% | $369 / Sq Ft |
| 04/08/2025 04/08/25 | Pending | -- | -- | -- |
| 04/01/2025 04/01/25 | For Sale | $775,000 | +171.9% | $356 / Sq Ft |
| 01/30/2015 01/30/15 | Sold | $285,000 | 0.0% | $146 / Sq Ft |
| 01/04/2015 01/04/15 | Off Market | $285,000 | -- | -- |
| 12/09/2014 12/09/14 | For Sale | $299,900 | +5.2% | $153 / Sq Ft |
| 11/22/2014 11/22/14 | Off Market | $285,000 | -- | -- |
| 10/16/2014 10/16/14 | For Sale | $299,900 | -- | $153 / Sq Ft |
Tax History Compared to Growth
Tax History
| Year | Tax Paid | Tax Assessment Tax Assessment Total Assessment is a certain percentage of the fair market value that is determined by local assessors to be the total taxable value of land and additions on the property. | Land | Improvement |
|---|---|---|---|---|
| 2025 | $7,377 | $550,100 | $193,900 | $356,200 |
| 2024 | $7,069 | $522,100 | $185,500 | $336,600 |
| 2023 | $6,918 | $485,800 | $185,500 | $300,300 |
| 2022 | $6,380 | $414,800 | $162,800 | $252,000 |
| 2021 | $6,747 | $414,700 | $150,600 | $264,100 |
| 2020 | $6,481 | $408,100 | $150,600 | $257,500 |
| 2019 | $5,958 | $384,900 | $150,600 | $234,300 |
| 2018 | $5,607 | $359,400 | $138,100 | $221,300 |
| 2017 | $4,994 | $316,700 | $133,300 | $183,400 |
| 2016 | $6,026 | $378,500 | $126,700 | $251,800 |
| 2015 | $5,900 | $373,900 | $126,700 | $247,200 |
Agents Affiliated with this Home
-
Jan Bruno

Seller's Agent in 2025
Jan Bruno
Keller Williams Realty Signature Properties
(617) 347-4890
1 in this area
103 Total Sales
-
Briana Ward
B
Buyer's Agent in 2025
Briana Ward
Three Hills Real Estate Service, LLC
1 in this area
28 Total Sales
-
Robert Chestnut

Seller's Agent in 2015
Robert Chestnut
Keller Williams Realty
(508) 294-0281
4 in this area
132 Total Sales
-
C
Buyer's Agent in 2015
Cidalia Mendonca Matukas
Keller Williams Realty
Map
Source: MLS Property Information Network (MLS PIN)
MLS Number: 73353169
APN: MIDD-000093-005351
- 63 Highland St
- 20 Benson St
- 28 Wareham St
- 32 John Perkins Way
- 38 John Perkins Way
- 91 Brookside Dr
- 167 Old Miller St
- 111 Spruce St
- 480 Wareham St
- 441 Wareham St
- 386 Wareham St
- 110 Spruce St
- 425 Wareham St
- 31 Pocksha Dr
- 37 Rocky Gutter St
- 151 Spruce St
- 57 Long Point Rd Unit 110
- 57 Long Point Rd Unit 209
- 57 Long Point Rd Unit 102
- 39 Faye Ave
